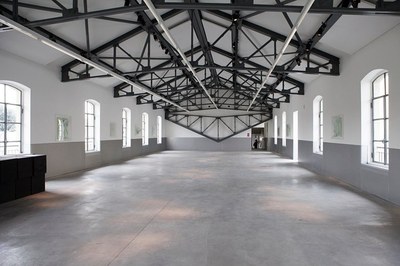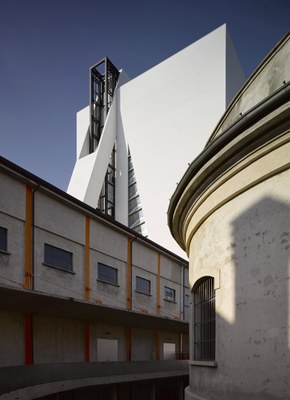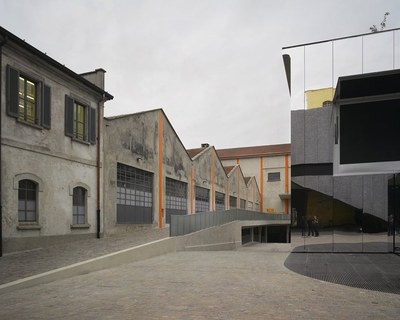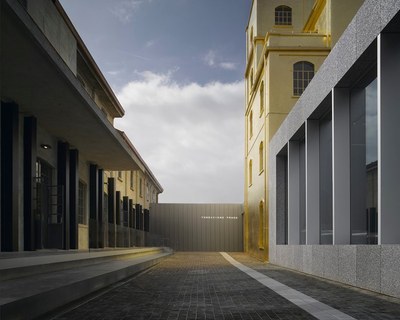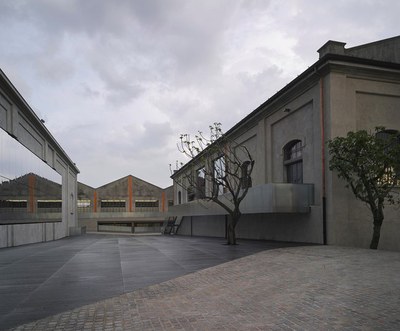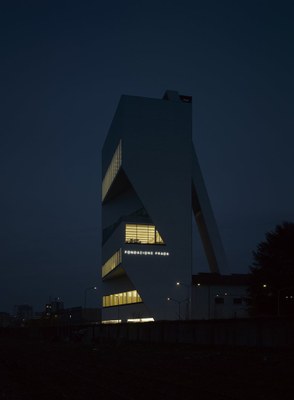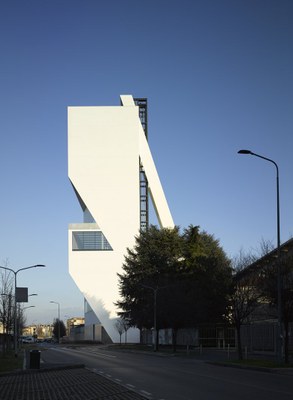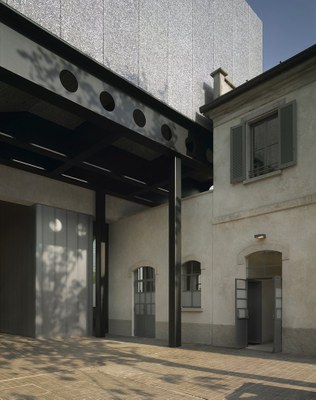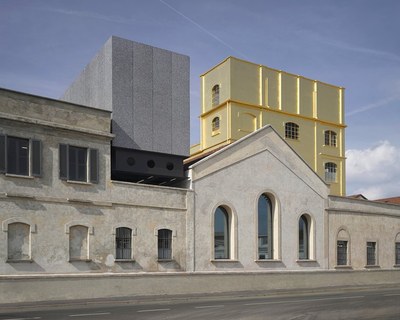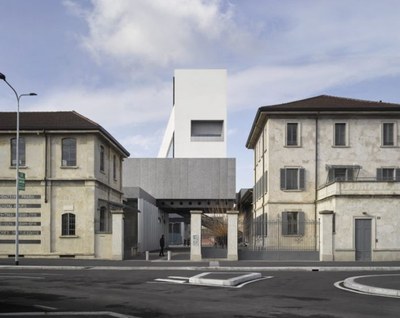“By introducing numerous spatial variables, the complexity of the architectural project contributes to the development of an open and constantly evolving cultural programming.”
The Studio OMA architect Rem Koolhaas has announced with these words the completion of the new tower of Fondazione Prada in Milan (inaugurated in 2015), which will open on April 20th housing the institution’s permanent collection, which includes mostly italian and international artists from the 20th and 21st centuries.
The tower is one of three new buildings that distinguish Fondazione Prada‘s architectural complex, a former distillery dating back to the 1910s: the tall white concrete structure soars 60-meters into the city’s urban landscape and will become one of the most recognizable elements of the Foundation.
The geometric shape of the complex comprises a variety of oppositions and fragments that differentiate the external appearance of the tower according to the perspective of observation; the tower includes nine floors, six of which will dedicate 2,000 square meters to exhibitions while the rest will offer a variety of different services to visitors including a restaurant.
Each floor of the tower is configured as a single space with specific environmental conditions: some of them have trapezoidal basis whilst others are marked by a rectangular plan.
The external façades are characterized by glass and concrete surfaces, exposing the interior to light from all angled except for the south where a steel and concrete element unites the tower to a storehouse: here a large internal opening leads to a panoramic lift navigating the towers facilities.
Another visual revolution for the skyline of Milan, the most revolutionary city in Italy.


