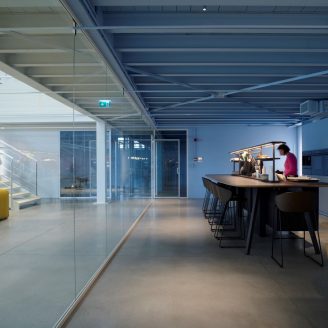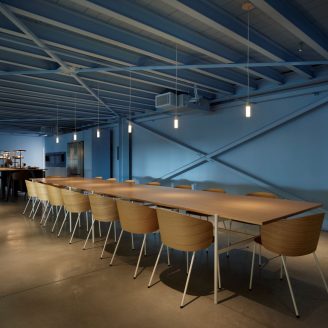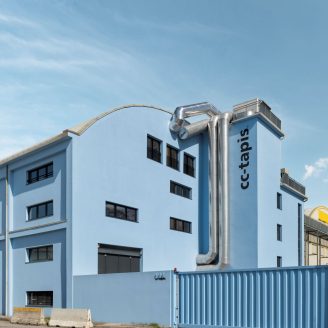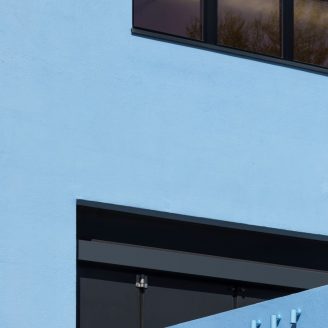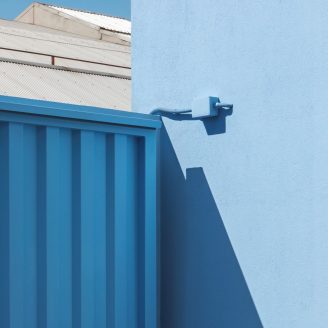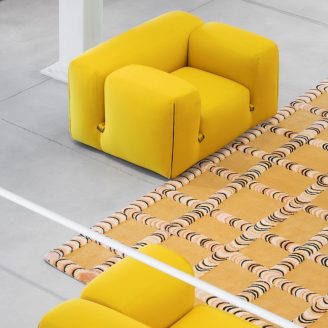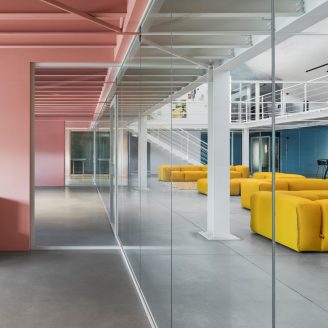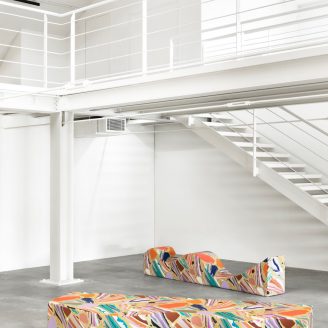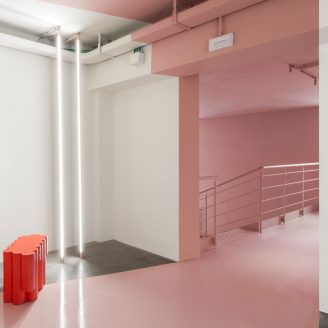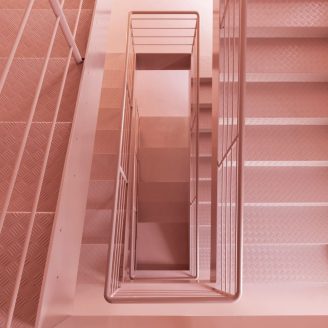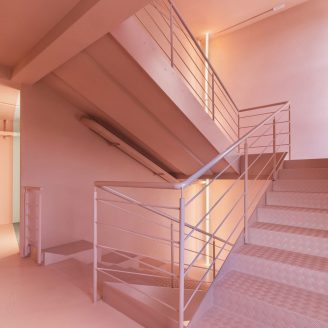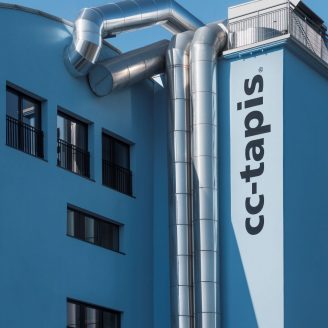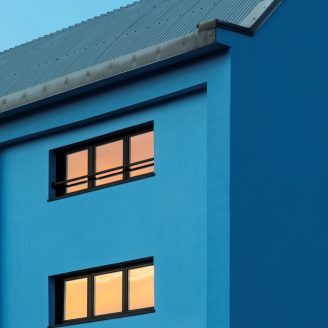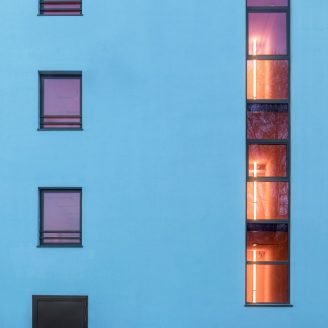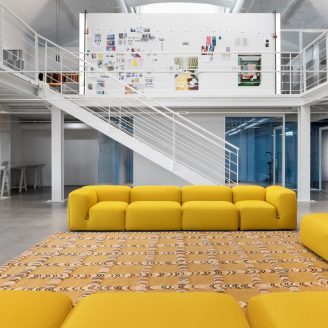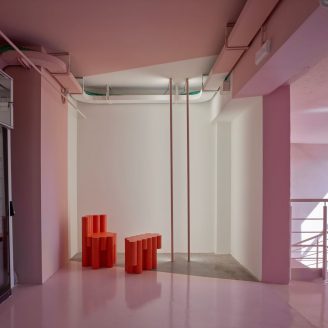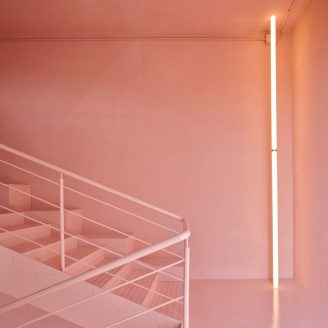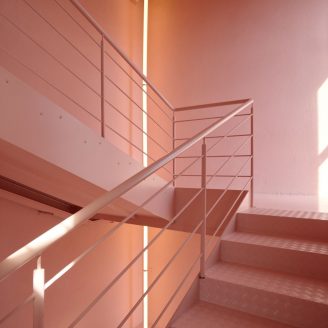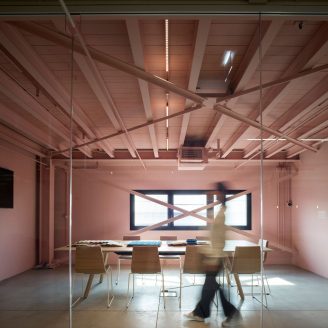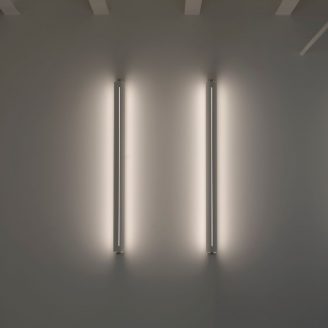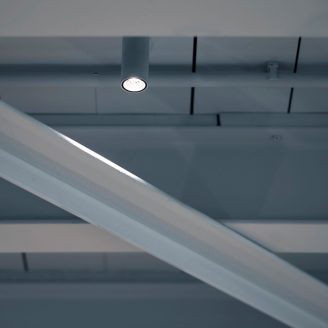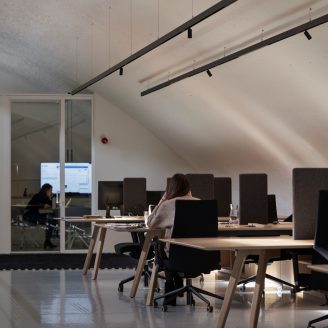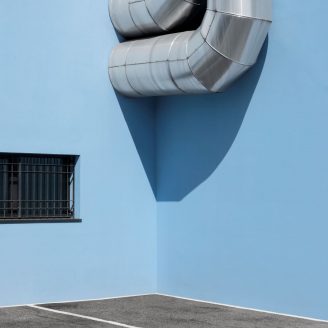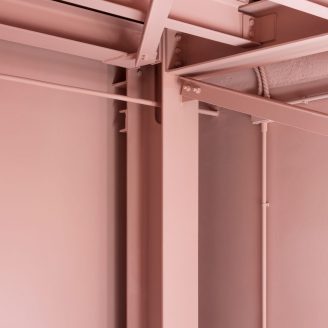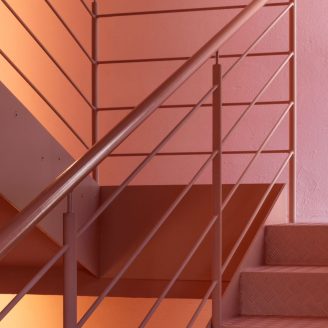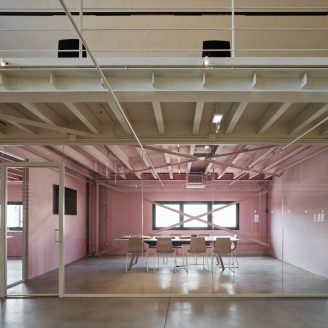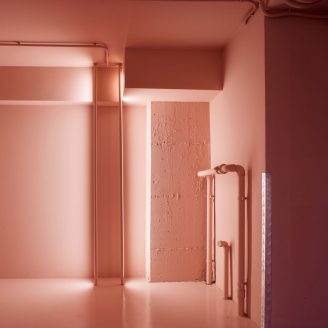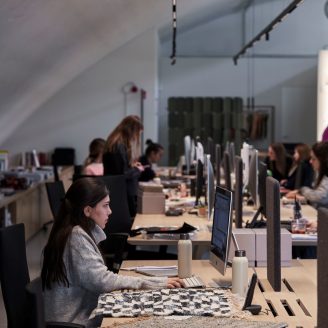The new cc-tapis headquarters, designed by Parisotto+Formenton Architetti, occupies a manufacturing building located in a dynamic post-industrial area east of Milan. The design process started from the consideration that the Headquarters host a dynamic community of people who, during the day, face different work activities, but also convivial and relational ones. The different spaces have different characteristics and are consistent with the functional vocation and mood of the various areas.
Color is the dominant material of the daily work, inspiration and vision of cc-tapis; therefore, from the very beginning the designers set the dialogue with the client on the theme of colors.
On the outside a monochrome sky blue wraps the entire architectural volume, almost blending in with the background of the celestial vault above. The area is seeing many transformations nowadays, so the choice of monochrome blue for the exterior is very precise and is accompanied by a discreet lighting that is not “overbearing” at night dictated by the desire not to contribute to city’s light pollution.
Internally two main colors were used, deeply investigated for a long time to identify the most suitable nuances. Pink accompanies the vertical paths along the stairs in a total monochrome and penetrates towards the innermost areas like a bath of light. On the main floor, the two right and left wings are total pink and total light blue where the tone is desaturating almost imperceptibly from room to room.
The project is also inspired by American minimalist art, which is also paid homage to by the installation of the continuous beam of light that vertically crosses the stairwell for four floors, an important landmark of light that welcomes those who enter and leads them through the building.
The interiors are designed for the functional coexistence of focused work areas and others dedicated to creative research, brainstorming, shared activities. Great importance has been given to shared spaces: the most important in terms of size and centrality is the large “square” on the third floor, which the balconies with the open space offices on the 4th floor overlook as if on an internal courtyard; the large kitchen equipped with a Wing Kitchen island by Parisotto+Formenton for True Design and the large common table for shared lunch breaks; the silence room for relaxing moments.
Another important design theme is the dialogue between natural light – which the workspaces enjoy in abundance thanks to the large skylight on the vaulted roof – and artificial light: because the balance between the different light sources is very delicate – especially when it comes to living and working spaces where visual comfort is crucial. The path of the sun that filters zenithal and indirect for most of the day through the skylight was studied by the architects and the light was integrated with devices dedicated to the different types of activities that take place in the spaces.
In fact, it immediately seemed of great importance to ensure excellent light and color rendering where one works directly with color: the tables dedicated to the creative team that works with colors and textile materials were given particular attention from a lighting point of view and see the installation of lamps with an excellent CRI to ensure that the perception of the color rendering is faithful and the quality of the light is high. In the areas where office work is carried out, focused lighting suitable for computer activities has been provided, while the spaces for extra moments have dedicated concepts: for example, there is very low and soft light in the relaxation and meditation room or focused light on the large, shared dining table in the kitchen area.
The lighting was designed by Qu Lighting while custom and commercial furniture was created in collaboration with True Design.


