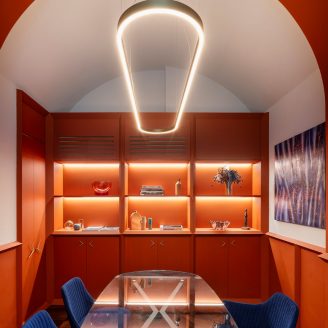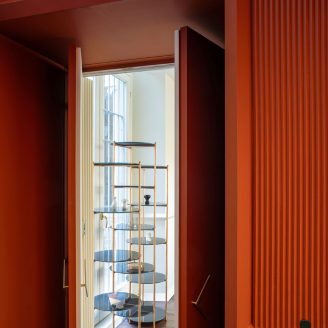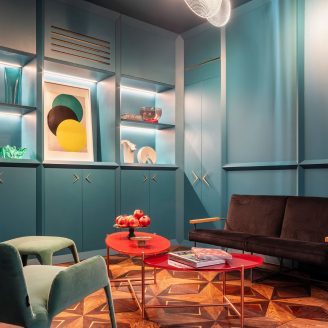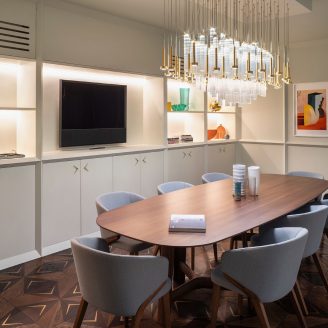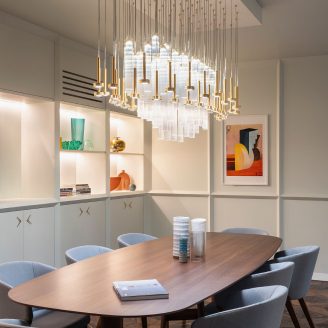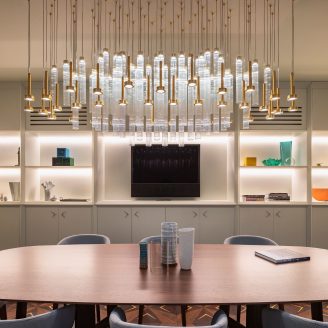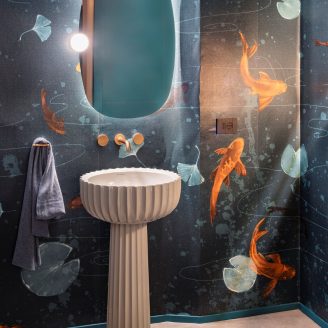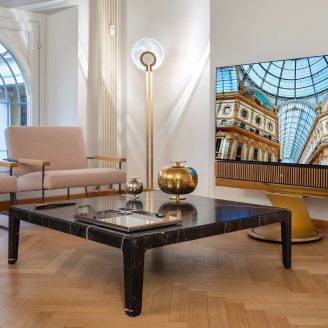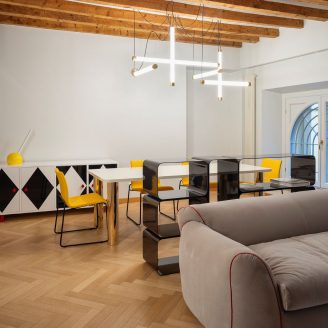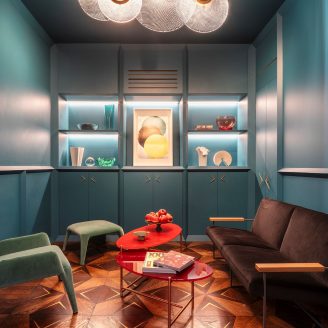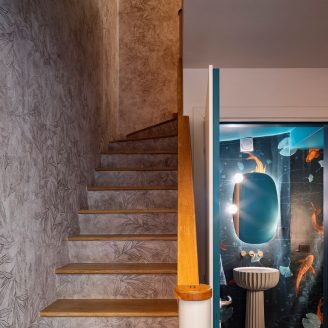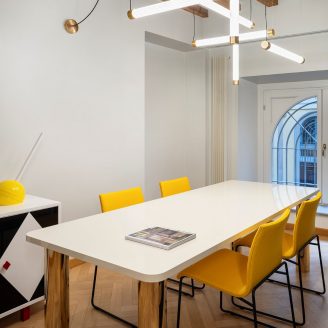Altreforme, Bross, Bang & Olufsen, EPÒNIMO, Essenze Design, Euroluce Light of Italy, WallPepper®/Group: seven Made in Italy companies specialized in the production of furniture, surfaces and accessories join forces in the new Manzoni Hub, a container dedicated to interiors and contract services coordinated by Alfa Project in 43 via Manzoni, in the address of the Milanese design.
In the 135 square meters on two levels, seating, tables, wallpapers, wood flooring and boiserie, paints, upholstery and storage elements, aluminum furniture, decorative and technical lighting solutions, audio and video equipment are therefore interwoven into the rooms and open spaces of the new destination.
The interior, designed by the architect Francesca Aletti, who founded Alfa Project with Alberto Parma and Andrea Crespi Reghizzi, has intentionally different intensities. It alternates vibrant rhythms and chromatic accents, sophisticated pauses with light and neutral tones, enveloping environments with a ‘box’ effect, bright and fresh work areas. “The idea is to create a continuously changing visit path, which can reproduce the sensation of finding yourself in the reading area of a house or a boutique hotel, in the meeting room of a prestigious professional studio or at the table of a jewelry store. In Manzoni Hub there are allusions to the domestic world, retail, hospitality, to the new scenarios of co-working or traditional workspaces, which thus trace the segments to which we refer” say the three entrepreneurs.
On the ground floor, overlooking a historic courtyard and with an independent entrance, there are three rooms: the first is petrol blue, with a lounge chair and padded poufs covered in green velvet, a black sofa, a coffee table in two shades of red and light fixtures in worked glass; the second interrupts the bright colors with ivory-toned walls and ceilings, a large oval table in Canaletto walnut, seats with light blue fabric and an enormous, sculptural composition of suspended spotlights. Finally, the third renews the vibrant chromatic energy suggested at the entrance, but with brick nuances combined with blue details and heat-treated oak.
Unique for the chosen shades, the rooms find a strong connection in the shared details, such as the decorative parquet flooring made to the architect’s design – in two essences with a sophisticated rhomboid pattern and brass inserts -, the wooden paneling, punctuated by vertical and horizontal elements with a triangular section, and the handle grips, again in satin brass.
The decorative matrix pervades every space of the Manzoni Hub, like a trace capable of making us lose the sense of time, between echoes of the past and contemporary suggestions. The bathroom’s casing is characterized by a teal wallpaper, dotted with oriental-inspired marine fauna; the staircase winds with a botanical textured covering, also used for the risers of the steps, while a polished brass finish wall light, with the shape of a leaf, enriches the vegetal design. On the first floor, the operative area opens with a tribute to the city of Milan, in the wall illustration by Carlo Stanga, with suspended LED compositions characterized by worked glass diffusers, and details in black and gold, mixed with shades of bright yellow and red. The large glass openings that mark the ground floor culminate on the first level, with large arches framed by wrought iron structures, from which to observe the architectural features of old Milan.


