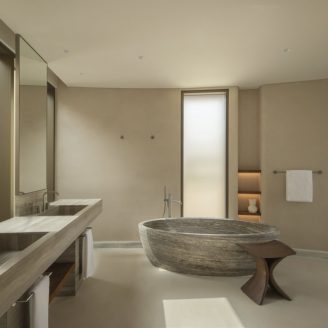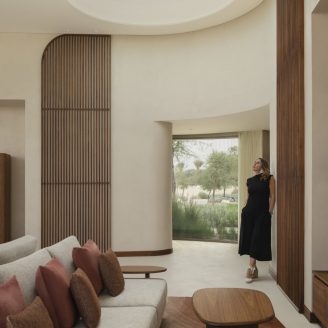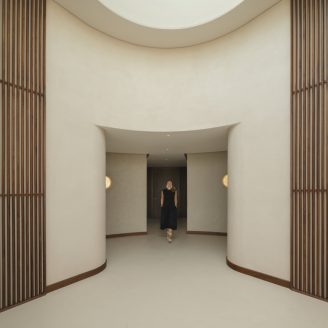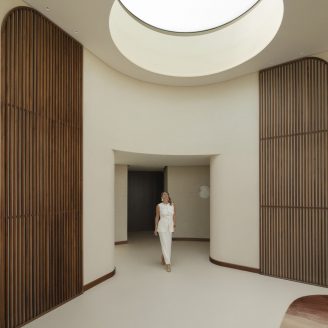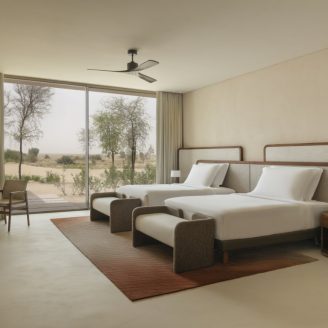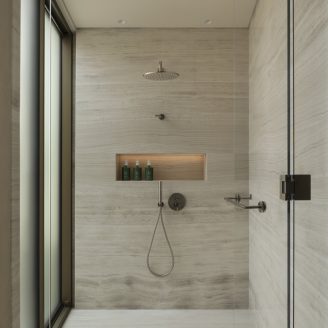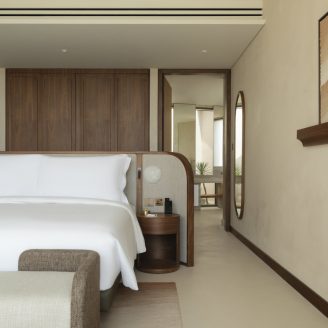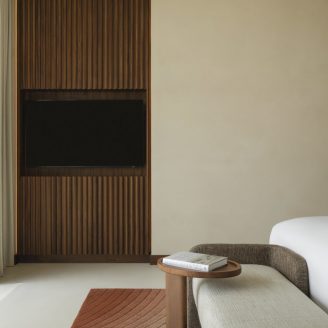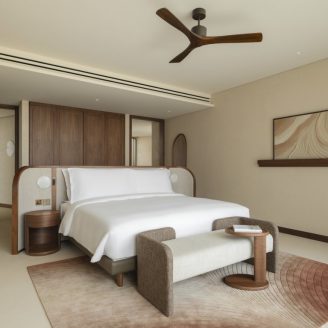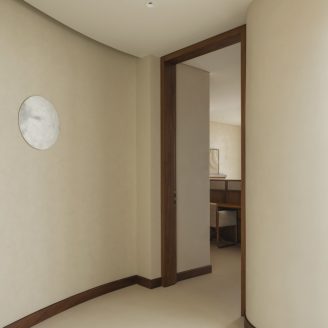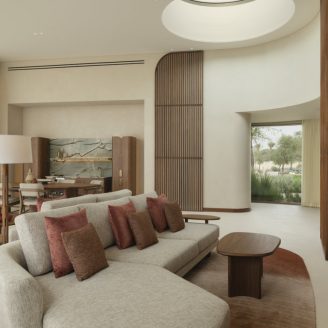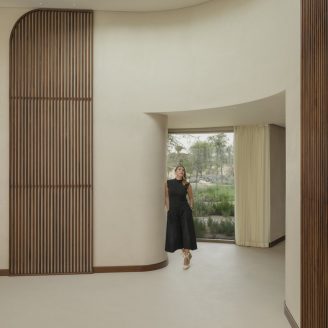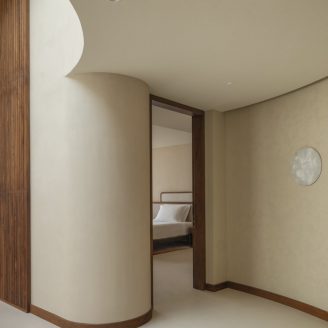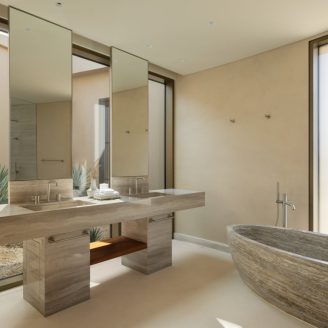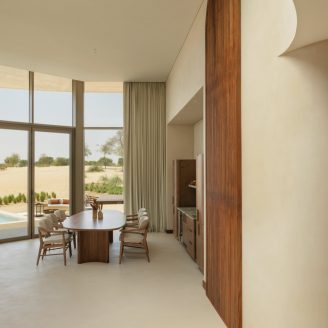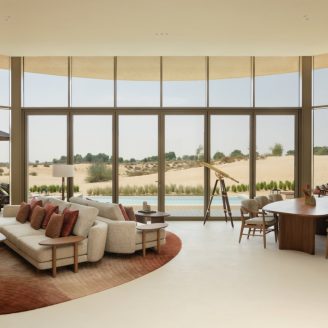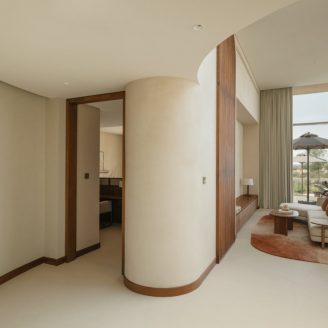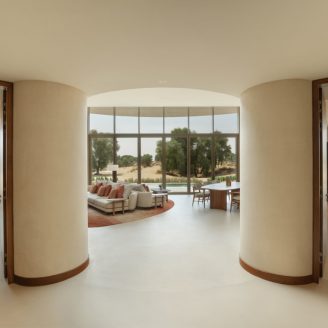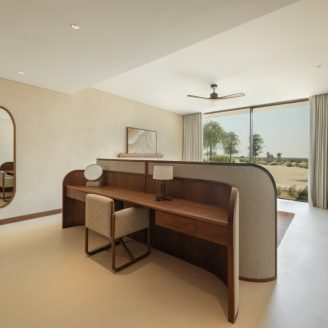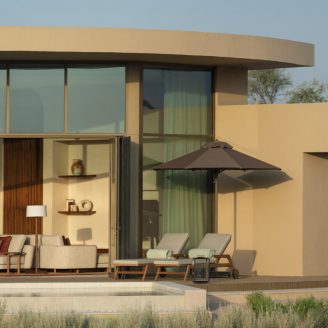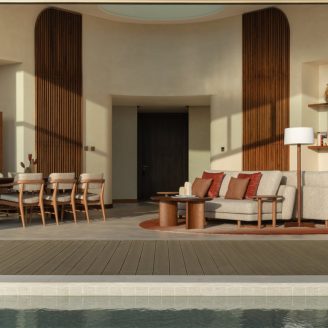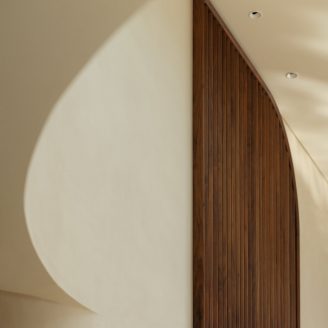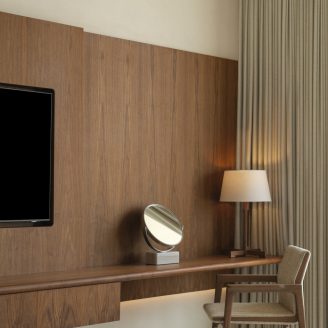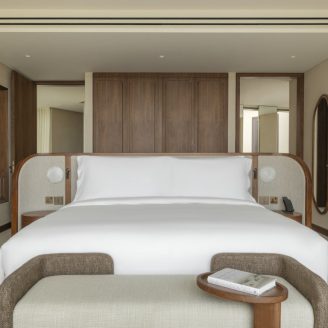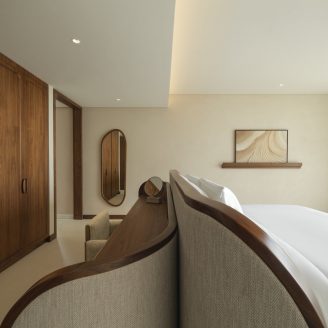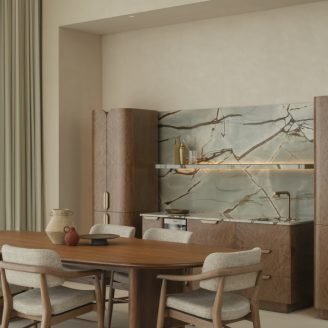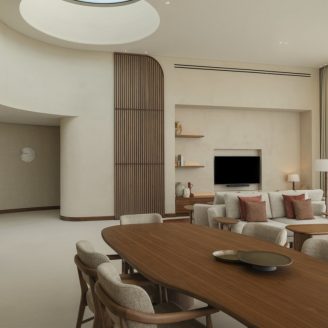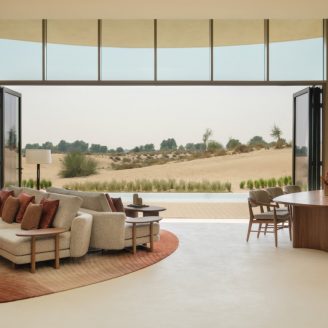Italian Dubai-based interior design studio Delfina Design founded by Delfina Cortese has completed the interior design for eight one and two-bedroom brand new Desert Pool Villas at Bab Al Shams Resort. Within each villa Delfina Design aimed to foster a sense of oneness with nature and the tranquility evoked from an experience within the vastness of the desert landscape.
Inside each villa is an elegant interior heightened by a natural palette composed of muted and earthy hues of beige, terracotta and ecru akin to the color of the desert sands. Rotund and elongated organic shapes can be found throughout each space not just by way of the furniture but in all details and elements of the design.
An example is the circular skylight in the living room area that emanates natural light from above and connects visitors inside the villa to the natural world outside. The circular motif is found again with the custom lighting in Alabaster stone located at the entrance that reflects the shape and idea of the moon.
Inspired by the meaning and significance of the resort’s name (Bab Al Shams means Doors of the Sun), Delfina Design created signature doors to each villa. They are four-meters high in slatted walnut wood located in the main living area entrance under the skylight. The monumental portals act like a majestic tribute to the iconic symbol of Bab Al Shams.
Once opened, the doors guide guests first to the grand living room area, which serves as the central space of the villa, open to the pool deck and fire pit area, featuring breathtaking views over the desert to create one unique space with no boundaries between indoor and outdoor. The structure then features two wings defined by the two main directional walls which culminate respectively in a TV and bar area placed within two wall niches. In the opposite wing is the twin ensuite that includes kitchenette and staff area.
Inside, each space within the villa has been made with an abundance of natural materials: walnut wood has been used for the furniture, including the tables and floor lamps, while Alabaster stone has been incorporated for the wall sconces, and Travertine and Serpeggiante stone for the vanity counter table shower and bathroom details. Additionally, all floors and walls are covered with resin—a natural tone on tone finish that Cortese used to heighten the experience of serenity and relaxation for each guest.
The master bathroom features a double stone vanity counter overlooking the internal courtyard where mirrors overlap with the surrounding greenery. Included are both indoor and outdoor showers to provide a seamless connection with the natural environment. The master bathroom also features a bespoke carved bathtub made from Silver Travertine which is also the finish of the monolithic vanity in the powder room.
An alluring detail can be found in the bar in the living room which has a beautiful Light Blue Quartzite Stone displayed like an artwork. Its beauty is heightened by a swirl of brown veins from the shade of the walnut akin to painterly brush strokes. A highlight of the bar is its burl wood finish that adds an extra layer of gloss and luxury to the space providing beauty and a sense of grounding through the earthy colors and texture of the wood.
Custom and natural lighting through slot and big façade windows provide a seamless experience between the indoor and outdoor areas, the latter which includes a pool deck and fire pit area to accentuate the beauty and simplicity of the space and heighten the experience of calm and relaxation in each villa.
A feeling of utmost relaxation can also be had in the master bedroom with a bespoke freestanding master bed headboard designed like a warm embrace. While guests relax into bed they can look out the window into the expansive desert scenary outside. Views onto the exterior landscape can also be had from the sofa in the living room, which is double sided to allow guests to enjoy the TV area and main living area in an open plan space that extends to the dining table and bar.
Every element in the villa, architectural designed by Anarchitect, features a bespoke design that has been locally custom made to create a space that resonates with the beauty of the UAE landscape and unique upscale contemporary design.


