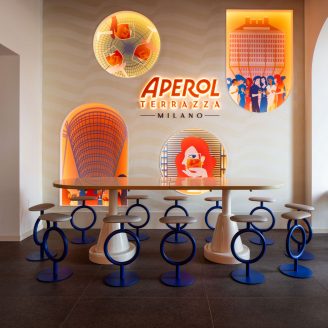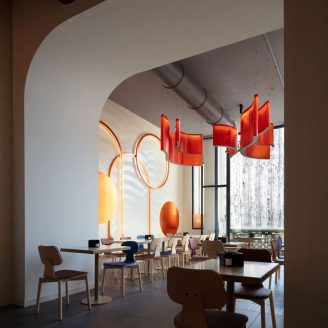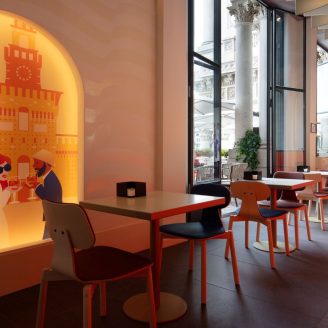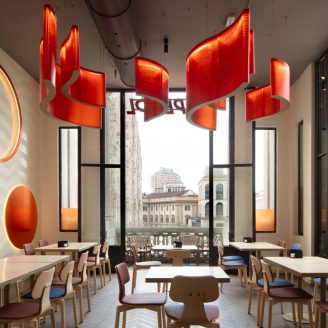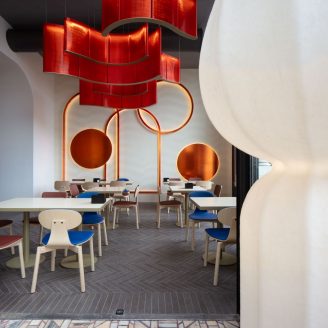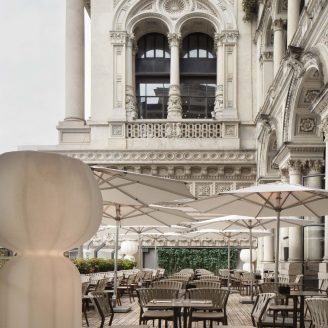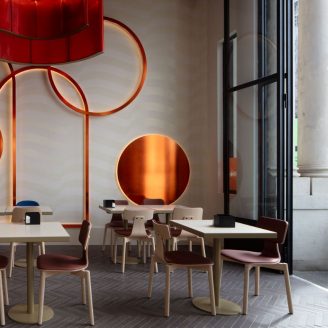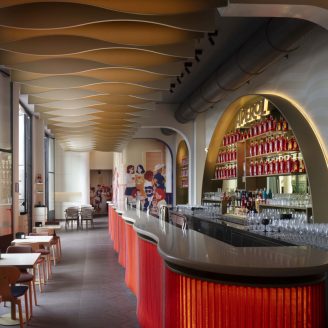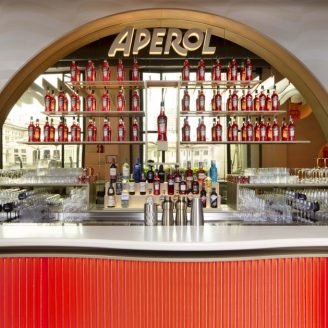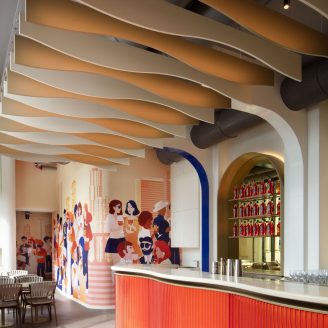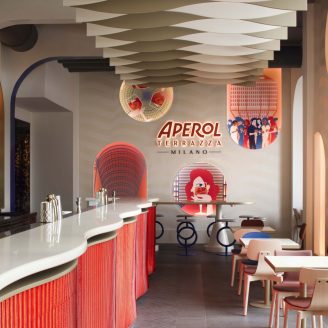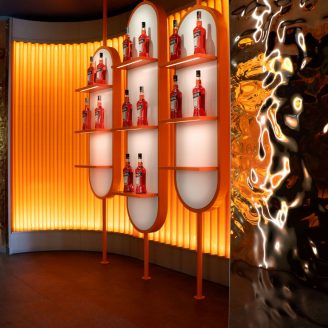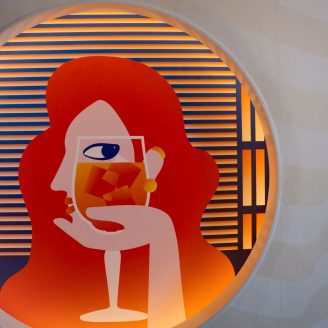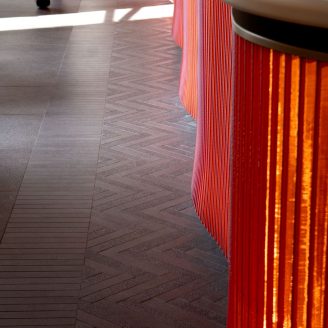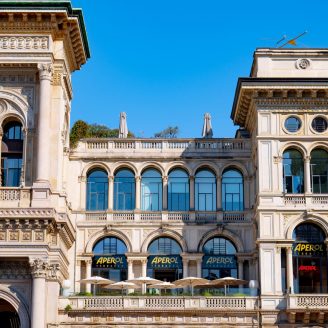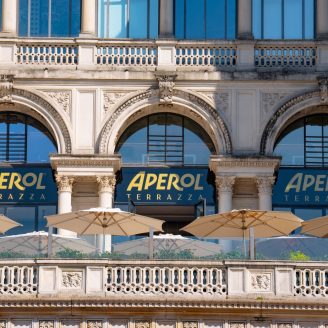There are few places in Milan as iconic as Terrazza Aperol. The famous Milanese bar overlooking Piazza Duomo reopens with a new look designed by the architectural firm Vudafieri-Saverino Partners.
The interior design integrates into the architectural context of Piazza del Duomo, creating a visual connection between the internal and external spaces. The new design, together with the large glass windows, allows perceiving every corner of the square as well as the magnificence of the Cathedral at the same time. The layout, with its fluid lines, plays with natural lighting, emphasising the relation with the large empty space of the square and turning the architecture of the bar into a contemporary extension of this urban landscape of Milan.
Located on the first floor of the Mercato del Duomo, the Terrazza can be accessed from the Motta-Autogrill entrance. People are immediately plunged into the Aperol world, where the convivial experience starts as soon as you cross the threshold.
A wall covered in hammered pale gold, reflecting the orange of the opposite wall made of recycled corrugated polycarbonate, evokes the colours of the sun setting on the Venetian lagoon. The choice of the recycled plastic adds organic dynamism to the wall, while conveying a message of sustainability and innovation. This same material is present also in the other spaces, in different shapes and sizes, creating a fil rouge that links the whole space.
The counter, the central element of the project, is a point where people can meet and interact. Made of 3D-printed recycled corrugated plastic, it has the same shiny orange hue typical of Aperol, thus becoming a natural focal point.
Behind the counter, a series of niches for bottles with golden mirrors and shelves made of glass and pale gold metal adds perspectival depth and amplifies the natural lighting by interacting with the reflecting surfaces and creating plays of light and shadow that change with the passing of the day.
The walls, decorated with waves wallpaper, mix with the surfaces in Gres porcelain tiles of the Sensi collection by Florim. This material, in sand brown, uses a part of recycled glass, and turns into a contemporary carpet: around the counter, the herringbone module is surrounded by a frame, having shades inspired by the granularity of the ground, to pay homage to the parquet flooring of the Milanese palaces.
In the part close to the counter, a series of artworks by Vahram Muratyan interprets the landmarks of Milan: every work, with its mixture of bright colours and stylised shapes, depicts the iconic aperitif in a creative way, stressing the distinctive character of the brand.
The panoramic terrace, equipped with tables and chairs evoking the colours of the ground, was conceived as a natural extension of the internal spaces. From every corner of it, it is possible to enjoy a full view of the square.
According to the architects Claudio Saverino and Tiziano Vudafieri, the concept of conviviality thus amplifies:
“With this project we wanted to create a place that could be a synonym of conviviality, where architecture could become a bridge between the spatial experience and the pleasure in being together. We worked with reflecting surfaces to amplify the light and the interaction with the outside, turning every detail into a sensorial experience. The atmosphere, characterised by warm colours and perspectives, was conceived to celebrate the aperitif ritual in a context that pays homage to Milan, emphasising its history and contemporary spirit.”


