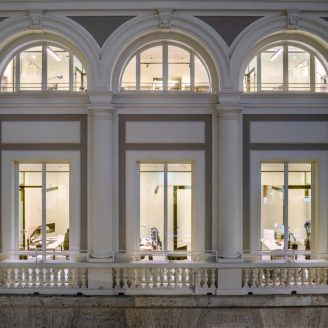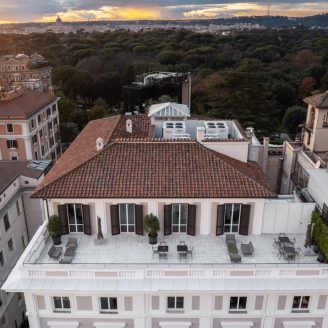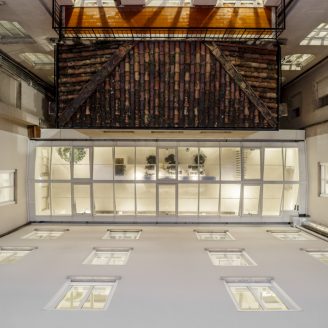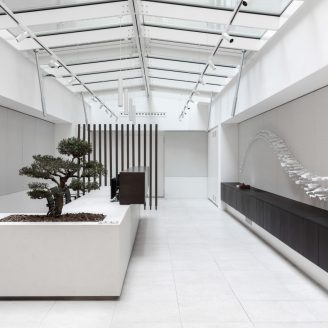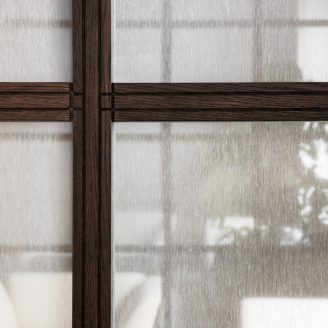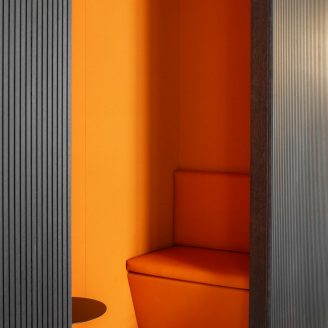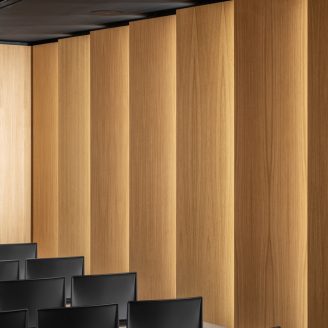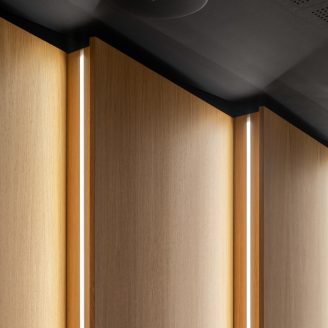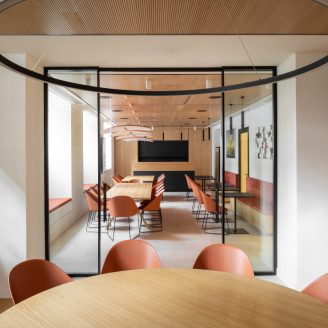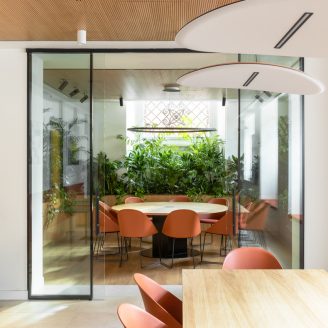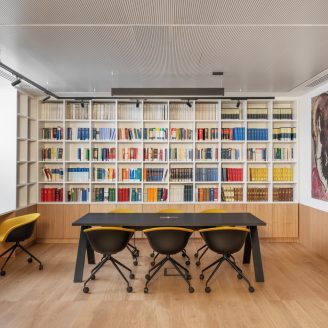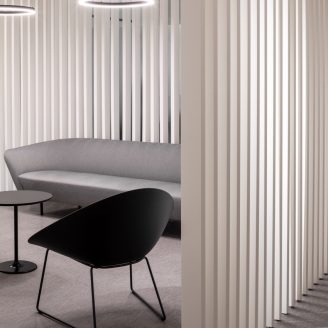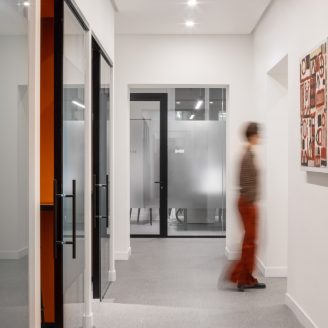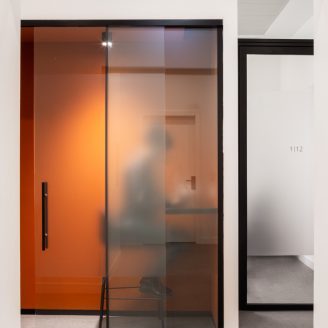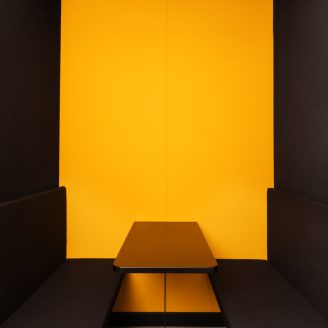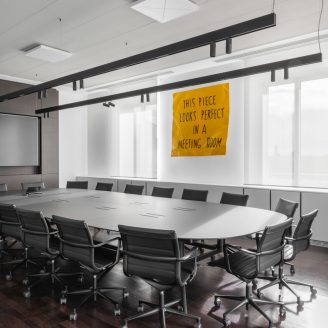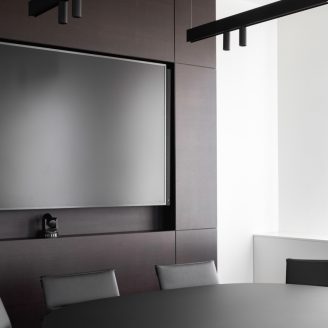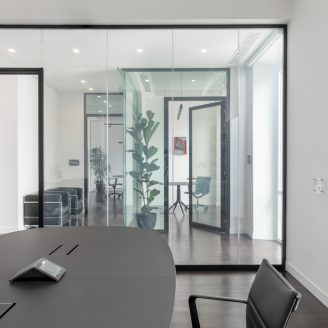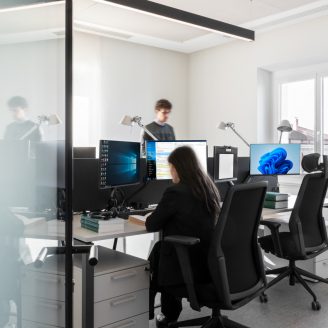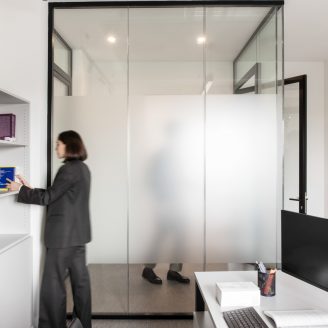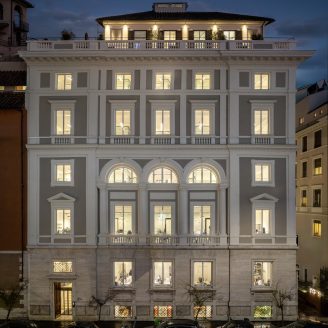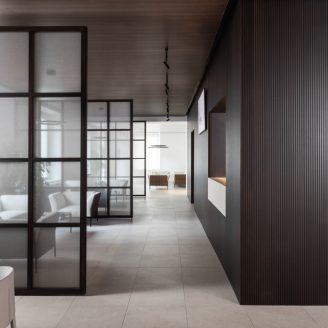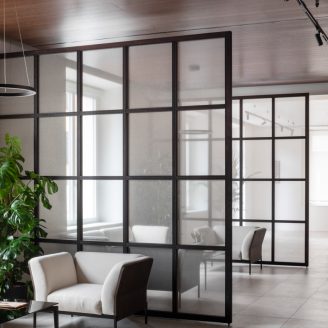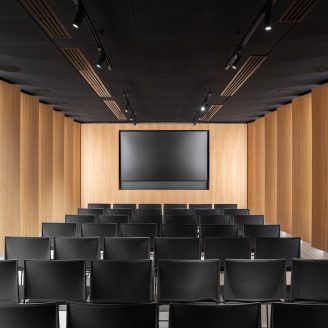A classic complex becomes a contemporary workplace in the heart of Rome. Architecture studio Alvisi Kirimoto has completed the new headquarters for international law firm DLA Piper, located at the intersection of Via Veneto and the Aurelian Walls, a short walk from Villa Borghese.
The new headquarters, designed to offer innovative, high-performing spaces that reflect and reinforce its connection to the local context, is housed within a property owned by the Diamond Care Fund and managed by DeA Capital Real Estate SGR S.p.A.
Dating back to the early 20th century, the complex comprises two independent buildings that have undergone a significant structural and conceptual transformation, carried out by IPI S.p.A. on behalf of the client, in order to achieve LEED certification.
Spanning over 4,000 sqm across seven levels, the project redefines the office as a fluid, ever-evolving environment that breaks away from traditional workplace paradigms. Prioritizing the human experience, it offers flexible, well-calibrated spaces designed to support a variety of activities.
The layout unfolds across four main zones: a vibrant community space in the basement; a welcome area on the ground floor; the operative heart on the middle levels; and a meeting/event area at the top.
The community space on the -1 level seamlessly blends working and social dimensions. The food area exudes a relaxed, welcoming atmosphere, with prep and dining zones offering a variety of seating arrangements, from communal tables to more intimate window niches. Separated by sliding glass doors, the green room becomes a lush retreat with a central round table surrounded by oak planters integrated into the walls. Nearby, the consultation room is a flexible, library-like environment with informal seating and integrated workstations. A screening room lined with oak paneling and an embedded screen offer an immersive experience, while dedicated relaxation and leisure areas invite moments of pause, reflection, and recharge.
On the ground floor, the welcome area unfolds with two interlinked spaces. The reception area is lit by a generous skylight and clad in bespoke wood paneling. A monumental limestone and wengé desk with a built-in bonsai tree becomes a sculptural focal point, while a bronzed brass partition offers a glimpse of the adjacent lounge without compromising its privacy. The lounge effortlessly shifts roles: refined and intimate for client meetings, it can also be transformed into an event space thanks to movable seating and folding panels with oriental-inspired patterns. A central wengé and limestone bar completes the space.
The operative area spans from the first to the fourth floor. Single-use offices open onto bright, transparent corridors through large glass partitions, while other zones are conceived as dynamic shared workspaces or open-plan environments. Hybrid spaces, phone booths, and meeting pods are subtly integrated. A custom-designed slatted wood enclosure discreetly houses the break areas, offering informal gathering spots within the workspace.
At the top, the meeting/event area opens out onto two panoramic terraces, and features event-ready meeting rooms, and a custom-designed boardroom. These representational spaces spark interaction and dialogue, with custom furnishings and floor-to-ceiling finishes that connect seamlessly to the outdoor terraces, offering a 360° spatial experience that interacts with the cityscape.
Throughout the entire DLA Piper project, a strong emphasis on material quality and sustainability is woven into every choice. Natural finishes and thoughtful design choices reflect Alvisi Kirimoto’s commitment to human-centered, environmentally conscious architecture.
With the design for the new DLA Piper Headquarters in Rome, Alvisi Kirimoto delivers a hybrid architecture that doesn’t impose, but invites and engages; that doesn’t simply organize space, but expands its possibilities, offering a forward-looking model of the workplace that is ready to meet current challenges and future demands.


