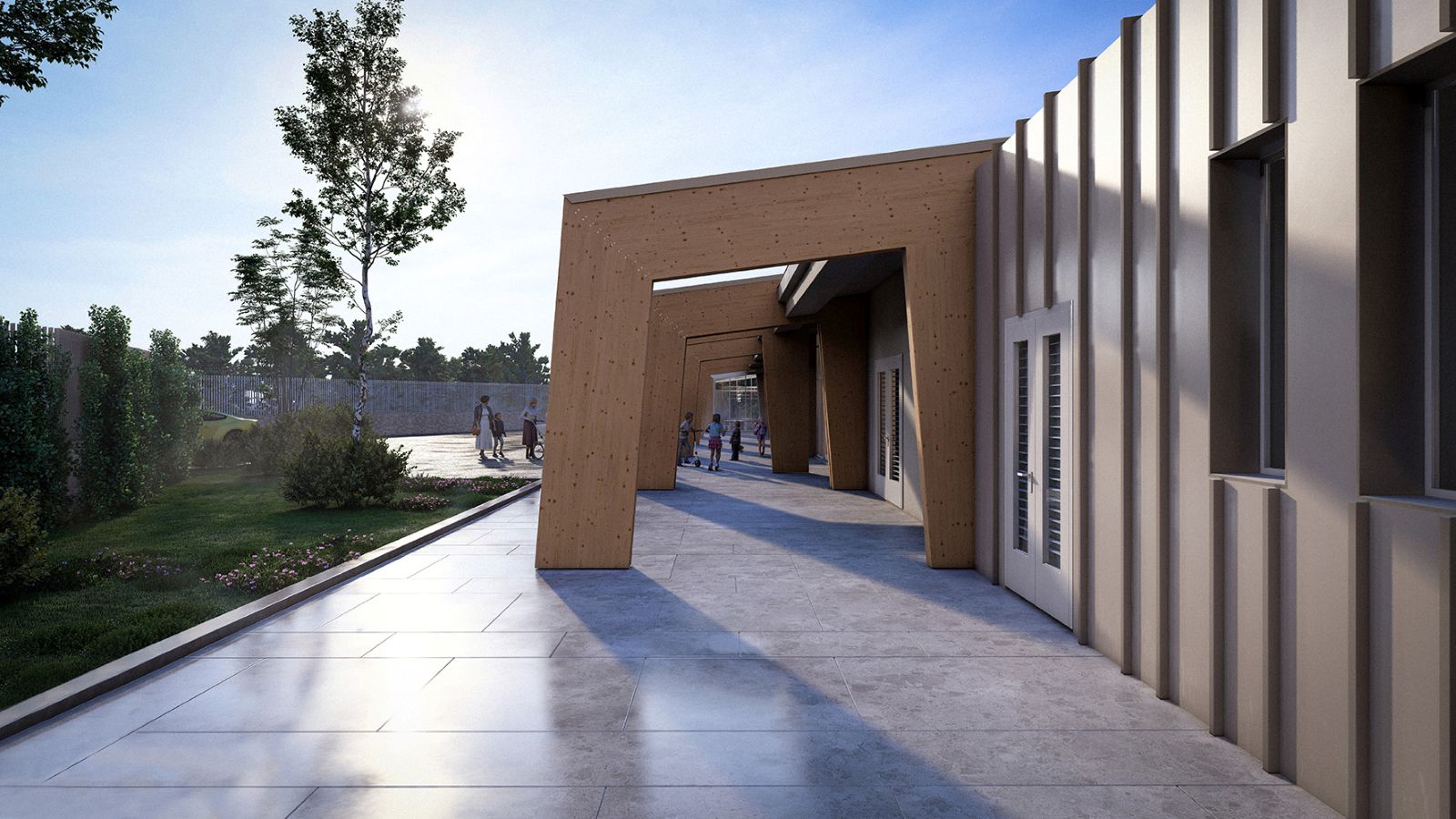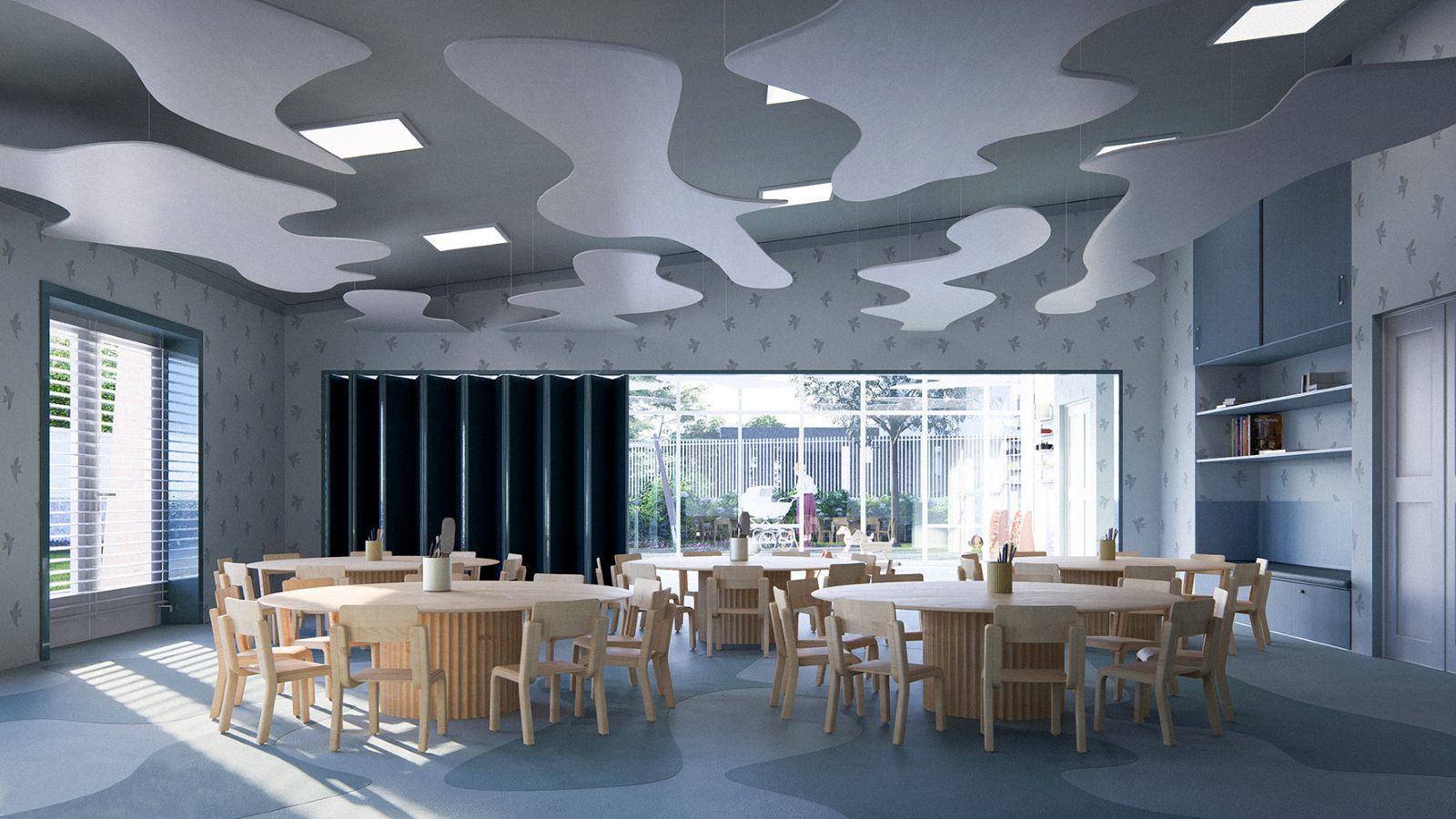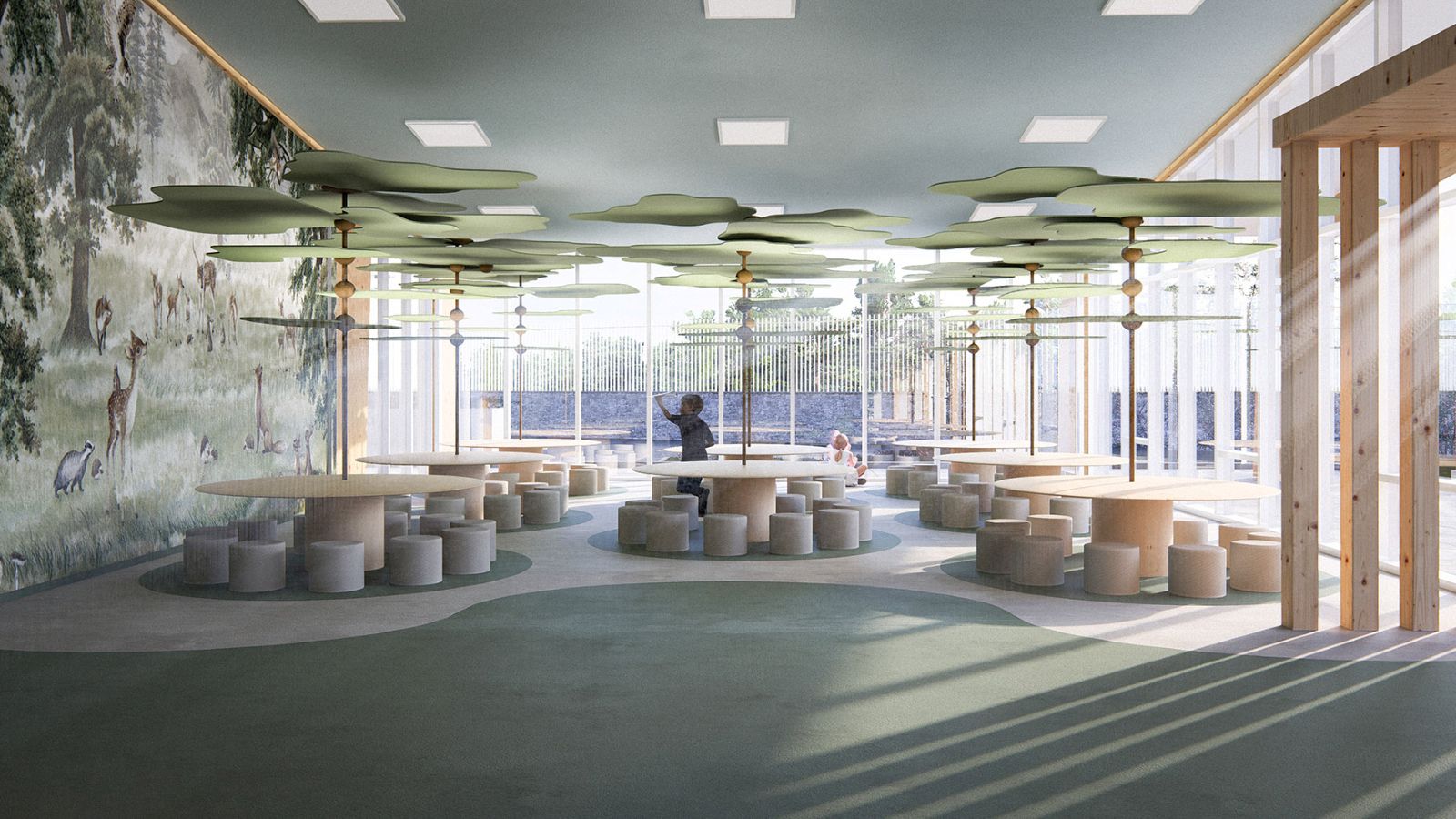In the Cerqueto district of Bassano Romano – Viterbo (80 km north of Rome) Nou Group, architectural and engineering studio, designed the new “Achille Pietrantoni” preschool complex (kindergarten and nursery school) funded by the EU through the NRRP and set to be completed by the end of the year.
The project intent was to create a dynamic, sustainable school complex and achieve a continuous exchange between the school premises and the green areas, with indoor and outdoor environments communicating through interconnected spaces, while still maintaining clear and defined flows and paths.

The flexible layout, supported by movable walls and advanced acoustic solutions, goes beyond the traditional linear corridor scheme: the internal paths become active spaces (Learning Landscape), designed to host collective activities, meetings with parents, playtime and informal learning moments. Daniele Conticchio, CEO and founder of NOU Group, explains:
“The kindergarten, with 40 children, and the nursery school, with about 80 children, are two distinct areas sharing one ample central common space, the ‘corridor’ where joint activities are held. We conceived this common space to include external activities, paying great attention to layout flexibility and children wellbeing.”
The traditional scheme, defining the classroom as an enclosed space and the corridor as mere internal connection, has therefore been revised in favor of developing a completely available living space.
Thanks to large windows, an optimal level of visual comfort is attained indoors, favoring natural lighting and the use of natural materials, significantly reducing environmental impact.
The paved and green areas created outdoors will provide innumerable opportunities for experiential learning (biodiversity gardens, orchards, playgrounds), adopting the Outdoor Education approach which aims to facilitate and encourage living outdoors.
The building shape recalls the idea of a house, on a single level, to convey a sense of safety and hospitality. The furnishing is designed on a child scale, with references to nature such as tree-shaped seats and wallpapers evoking familiar and reassuring environments.

Architectural and environmental design
The site is set in a valuable natural context, among both woods and building areas: it is located in a strategic position between the ancient and the modern districts of Bassano Romano. The lot, of about 6.000 square meters, hosts the school complex, of about 1.600 square meters.
The building’s stylistic signature is the series of laminated wood portals that make up its structure. Said portals host the building’s volumes, consisting of classrooms and service rooms, whose layout is meant to grant dynamism to the architectural system and to reshape the green areas in the various settings.

What happens outside is reflected inside: a large corridor stretches through the entire building, serving as a space meant for connection and constant exchange, ever offering a chance to socialize. Moreover, it provides the opportunity to visually and physically enjoy the outdoor spaces at any moment.
The building will be equipped with highly energy-efficient systems: a photovoltaic plant of approximately 84 kW, radiant floor systems, heat pumps and solar collectors. The use of natural light and eco-sustainable materials will guarantee comfort and a low environmental impact.


