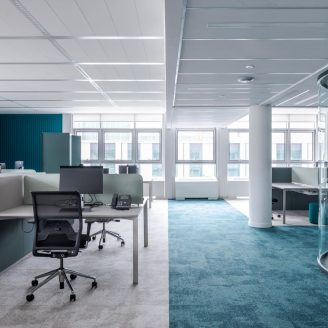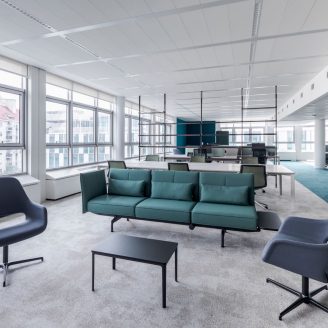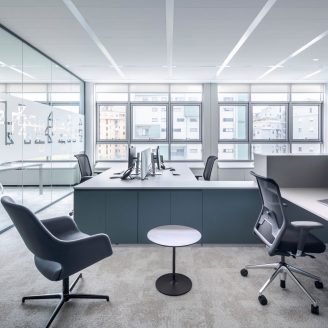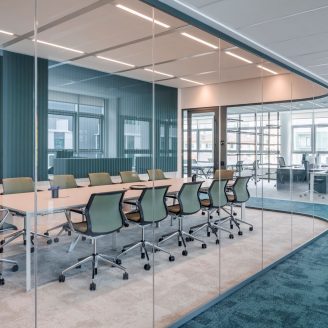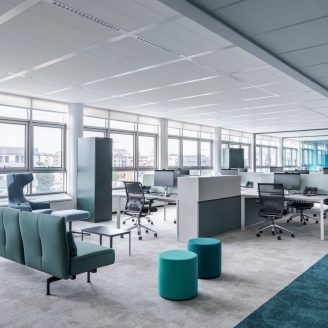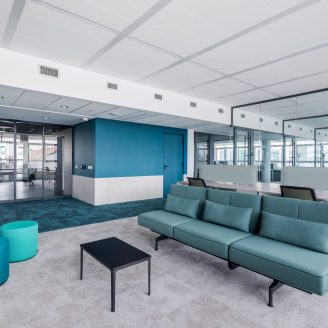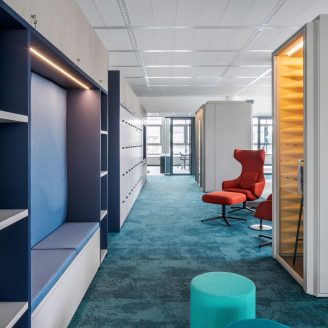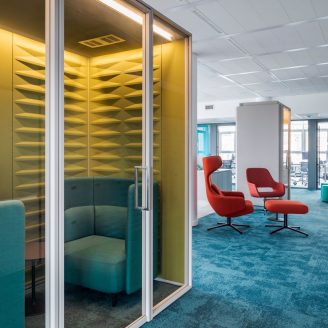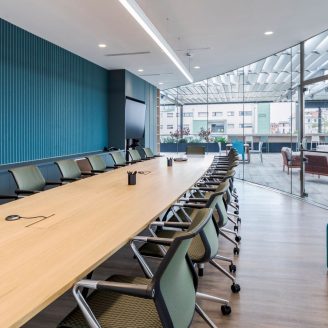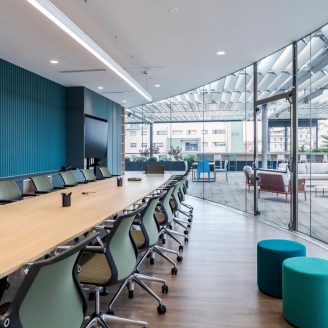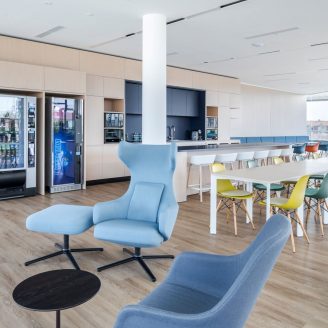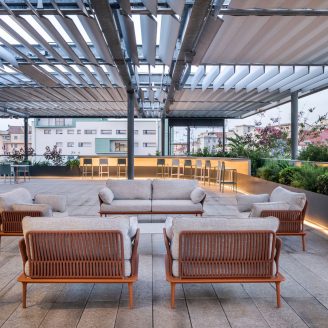Itelyum, leading group in the sustainable management and recycling of industrial waste, charged Vittorio Grassi Architects with the project of its new headquarters in Via Oglio 12, Milan. The aim was the creation of spaces able to fully represent the vocation to well-being and sustainability that is the essence of the corporate business.
The concept of green design is thus the base for functional and cosy offices, designed to support interpersonal relationships, which are located on the fourth, fifth and sixth floor – plus a panoramic rooftop – of a pre-existing building.
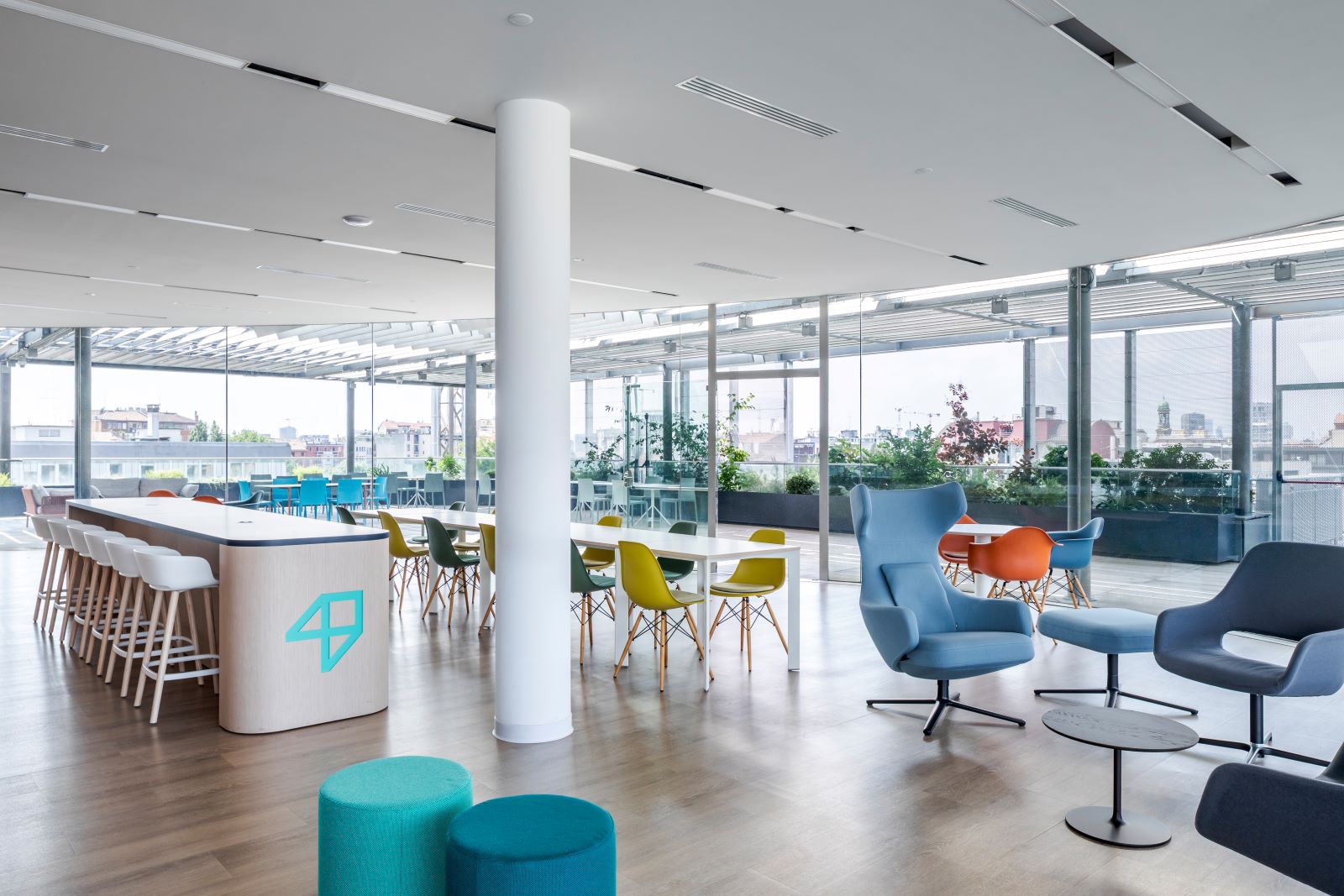
Two pairs of key principles led the entire development of the project:
SUSTAINABILITY AND IDENTITY
To give shape to Itelyum’s green commitment through its new operational offices, VGA involved furniture manufacturers and providers who adopt advanced environmental sustainability protocols, ensuring responsible and environmentally friendly products. Among them, we can find Citterio SpA (Molteni Group), Interface Italia, Pedrali SpA, Slalom Srl and Vitra International AG.
COLOUR AND WELL-BEING
On request of the client, Vittorio Grassi Architects skilfully selected the colours for the project in line with Itelyum’s corporate identity, in order to provide a well-finished and stimulating workplace for its employees.
To this effect, the firm chose shades of green and blue in harmony with the company logo; together with white, these colours create a collaborative and comfortable atmosphere. Green stimulates creativity and the connection with nature, while blue promotes peace and reflection.
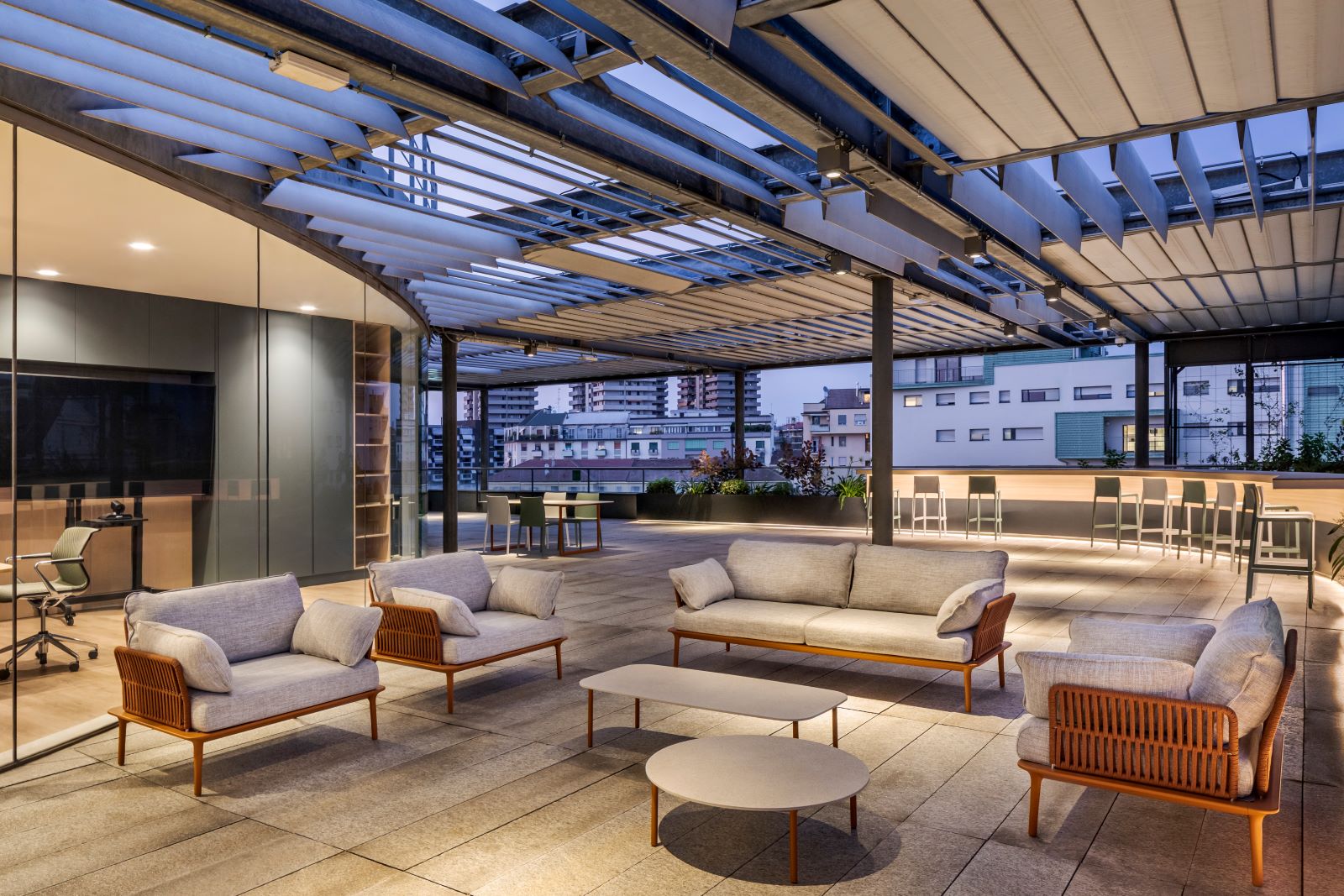
Thanks to their flexibility, the spaces can be easily adapted to the different operational needs, encouraging collaboration and the sharing of ideas that foster a positive psychophysical balance for the employees and facilitate social interactions.
The use of natural lighting was enhanced by the large perimeter windows, while the acoustic comfort is ensured by phone booths and meeting pods located in different areas, which enable all workers to switch from their individual work to moments of collaboration.
Finally, several break areas and the presence of a large terrace on the sixth floor offer opportunities to relax, network and socialise in a one-of-a-kind outdoor environment.


