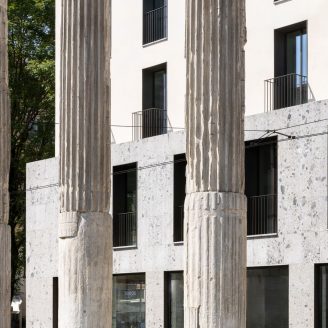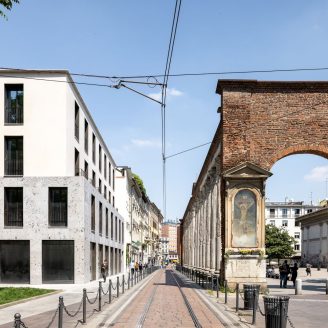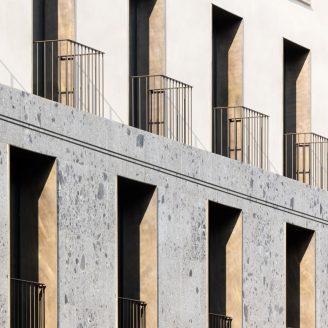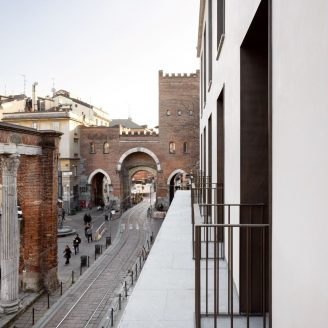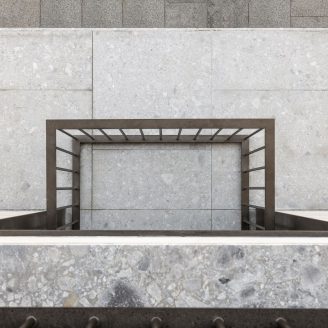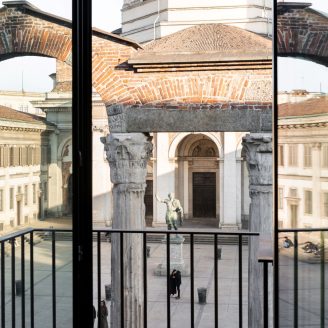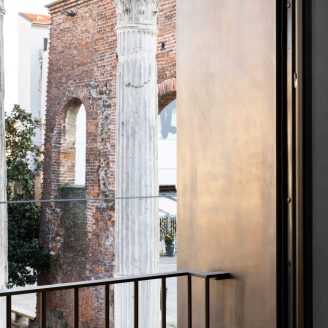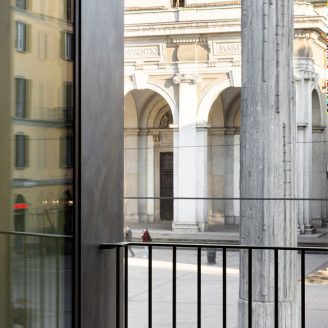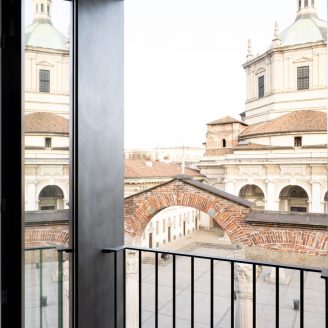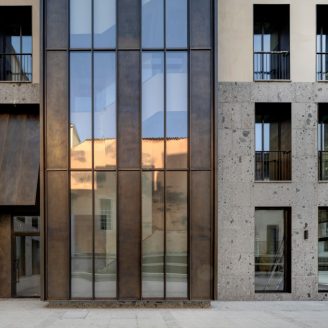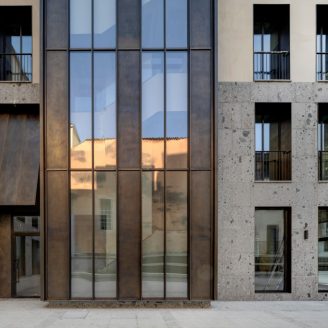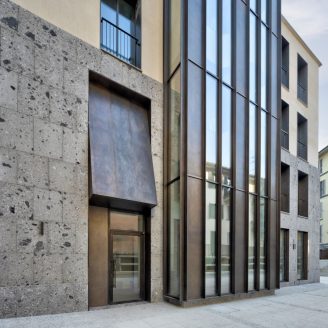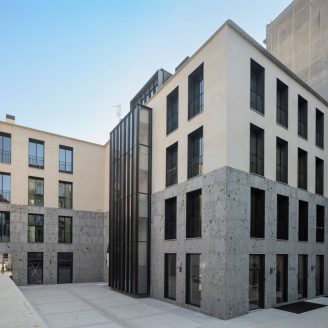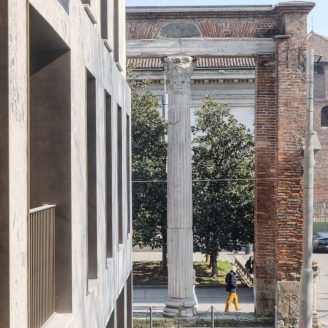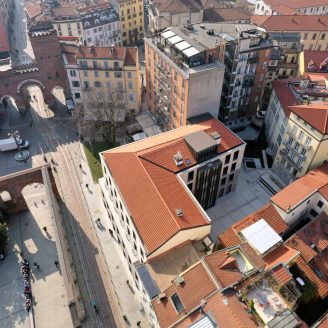Recently completed by ACPV Architects Antonio Citterio Patricia Viel, Gate Central is the new mixed-use building developed by Gruppo Building. With an area of 1,700 square meters (gfa), the project regenerates a significant urban void in the Porta Ticinese district, in the heart of Milan.
The development, which includes residential units and commercial spaces, features a comprehensive revitalization of the surrounding area, reconstructing the historic urban fabric in front of the iconic Columns of San Lorenzo.
The project was carried out in close collaboration with the “Soprintendenza Archeologia, Belle Arti e Paesaggio” (Superintendency of Archaeology, Fine Arts and Landscape) and enhances the site’s historical memory, giving a partially developed area back to the city, and rehabilitating a space of high urban quality.
The decision to complete the facade sequence of the building block facing the columns of San Lorenzo, along with the careful selection of façade materials and external paving, gives the intervention a balanced appearance in line with Milanese tradition.
The building features a façade with brass detailing that frame the openings, rhythmically aligned with the existing urban fabric. The design of the openings and the pedestrian pathways at ground level establish a direct dialogue with the public spaces of the city. The base made of natural Ceppo di Gré stone, and the roof covered in Possagno terracotta tiles, complete the material selection, blending discreetly and elegantly with the surrounding urban context, while respecting the monumental heritage of the Columns of San Lorenzo.
The project’s highlights include the internal courtyard, designed as a public square that establishes new pedestrian access between Via dei Fabbri and Corso di Porta Ticinese. The project restores the historical urban fabric’s pathway system by creating spaces dedicated to greenery and public walkways, filling a gap left by World War II bombings.
The paving of the internal courtyard, which seamlessly connects with the square in front of the Basilica di San Lorenzo, is enriched with brass inserts that echo the layout of the Roman remains discovered during the excavations, establishing a connection with the history of the site.
The project ensures access to the residences through a glass volume that illuminates the pedestrian space in front. The seating and greenery are designed to encourage social interaction and the public use of the square. The tree species planted in the courtyard were carefully selected to promote biodiversity and highlight the seasonal variations of the green landscape, even in an urban context.
Gate Central is an urban regeneration project that restores the historical fabric of the Porta Ticinese district, combining new residential and commercial functions with public spaces and a dialogue with Milan’s historical and monumental heritage.



