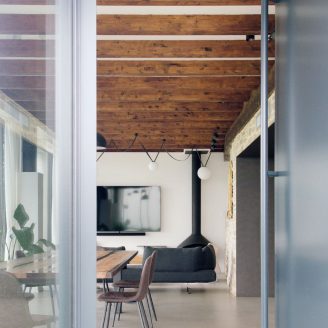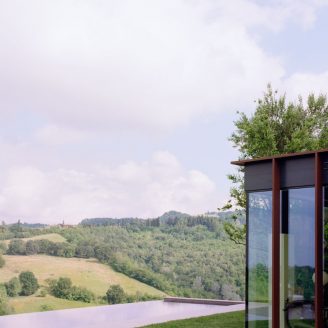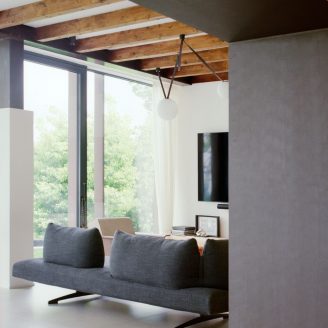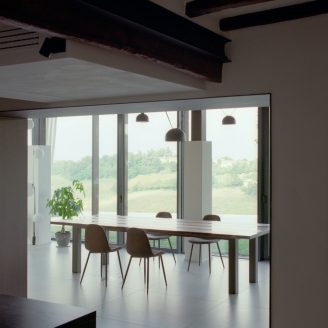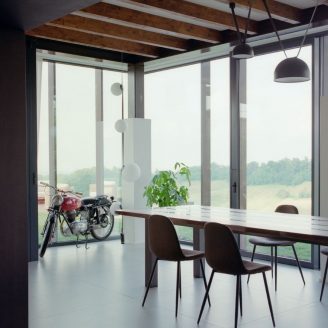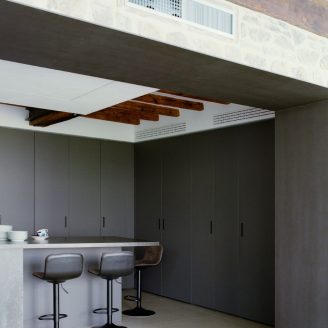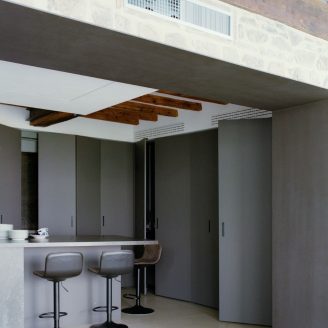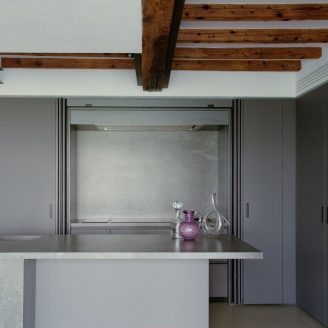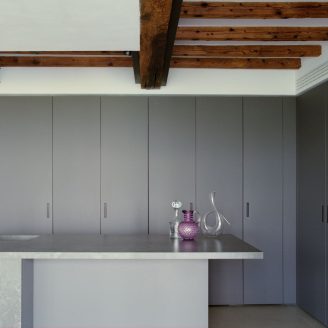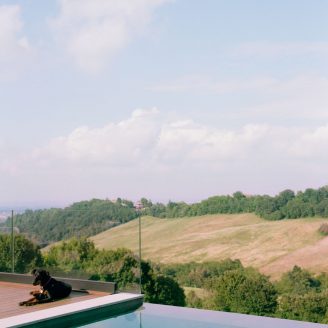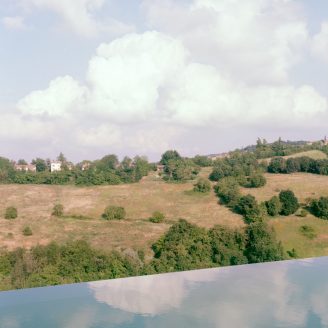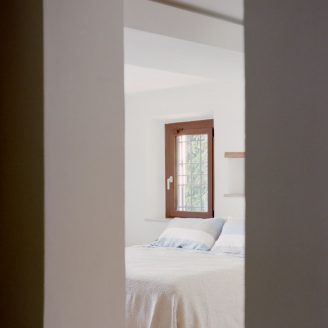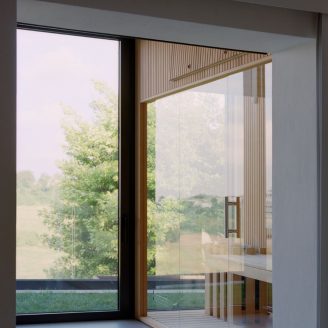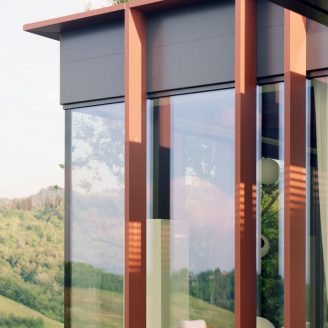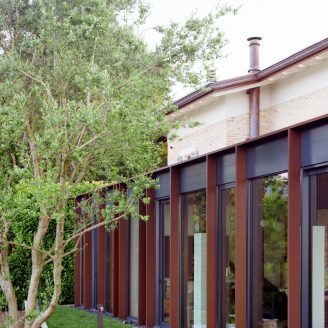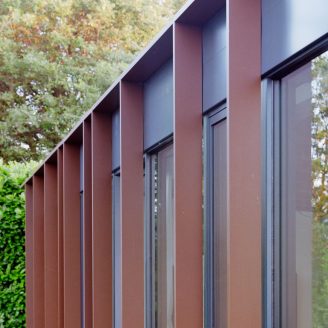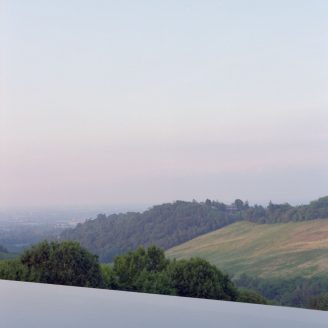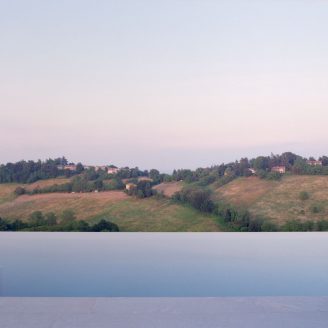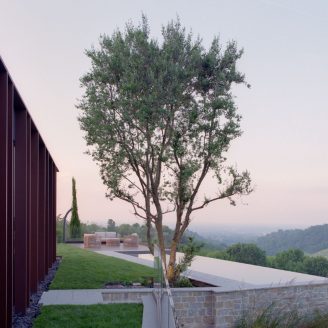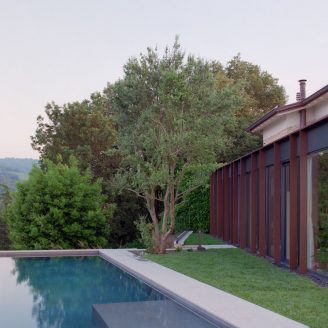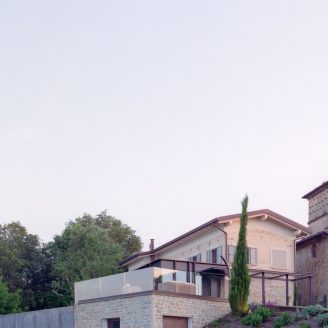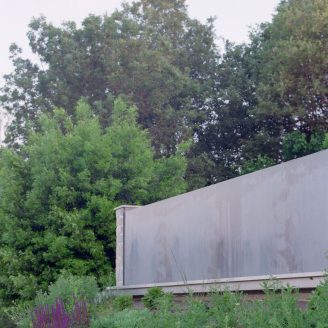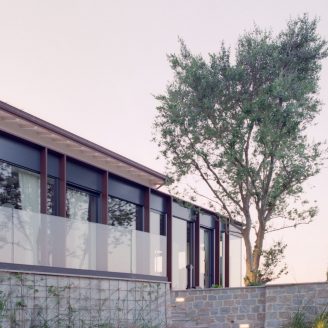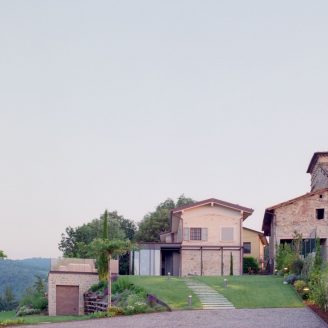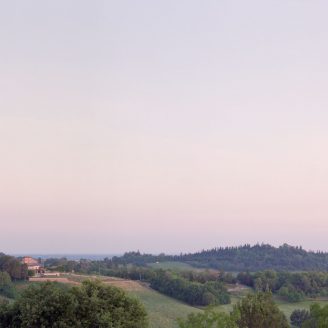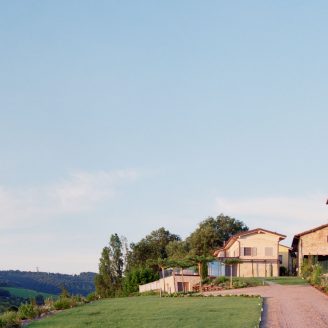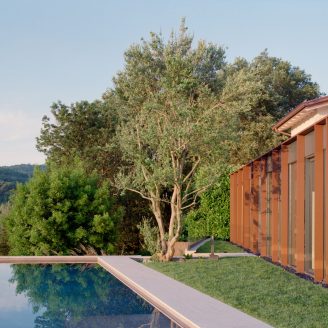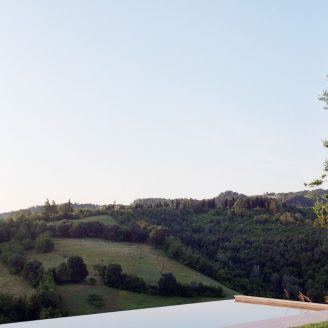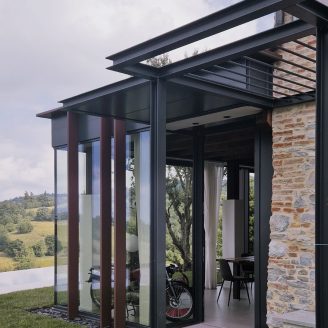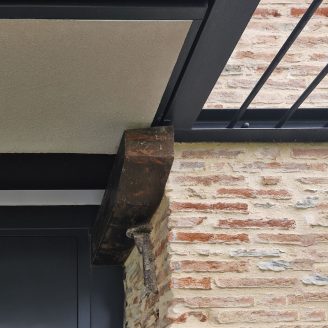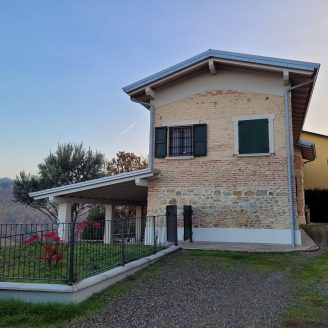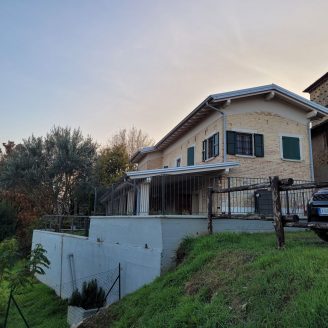In the heart of the evocative foothills of the Reggio Emilia Apennines, a historic farmhouse dating back to the early 1900s has been the protagonist of an ambitious renovation and expansion project, transforming into an example of a harmonious fusion between past and contemporary. The project has successfully breathed new life into a stone building that had already undergone previous interventions, introducing innovation without distorting its rural soul.
The main objectives of the intervention called Casa E.T. by Studio Bocchi were the expansion of the building on the ground floor, where there was a shortage of space for the living area and a bedroom, and the redesign of the large external area of the property. The sleeping area on the first floor was not modified, as it was already sufficient and functional.
The strength of the expansion lies in the radical transformation of the pre-existing sloping portico. This structure was converted into a new, bright space used as a living and dining area, and extends to create a wellness area for the bedroom on the ground floor. To achieve this, the original wooden and tiled roof was removed, keeping the concrete pillars, on which a metal structure was inserted to create a floor for the flat roof, cleverly recovering the wooden beams of the portico itself.
The new volume was then filled with continuous glass, characterized by the presence of staggered aluminum pilasters with a refined Cor-ten finish. Inside this modern space, the original stone wall was left exposed, creating a fascinating visual dialogue between the building’s history and its present.
The old living area was intelligently transformed into a kitchen, and connected to the new one through a large portal, covered in sheet metal, obtained by modifying the previous openings in the wall. A similar intervention was carried out in the bedroom on the ground floor, where an opening in the stone wall now leads to a wellness area complete with a sauna, elevating the living comfort.
Attention was not only focused on the interiors. The large external areas were subject to a profound rethinking. The pre-existing terraces were modified with the insertion of a spectacular infinity pool overhanging the ridge, equipped with a basement for use as systems and a warehouse.
The terracing system was then expanded through the use of reinforced and gabionized earth, allowing the creation of usable and equipped green areas. Another significant change concerns access to the property: the areas in front of the building have been freed from walls and fences, allowing the creation of a new entrance to the house, now no longer from the center of the portico but from the short side of the extension. Vehicle access from the main road has also been made independent from the rest of the courtyard.
Finally, the new main facade of the building has been equipped with an entrance structure consisting of a metal pergola, partly covered on the main door, designed to host climbing plants that, as they grow, will further integrate the building with the surrounding landscape.
The Casa E.T. project in Albinea stands as a successful example of how renovation and expansion can not only solve functional problems but also aesthetically and qualitatively elevate a historic building, respecting its heritage and projecting it into the future with contemporary and sustainable solutions.


