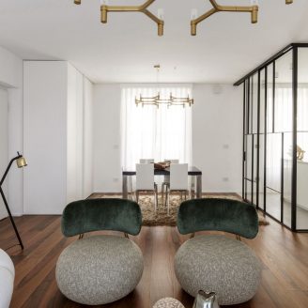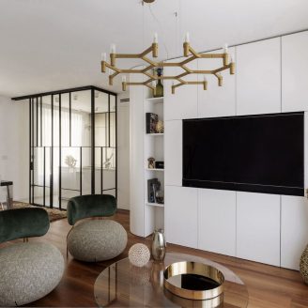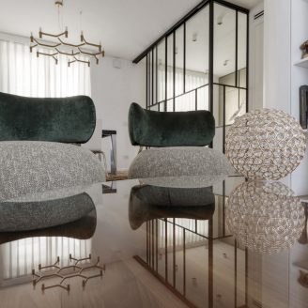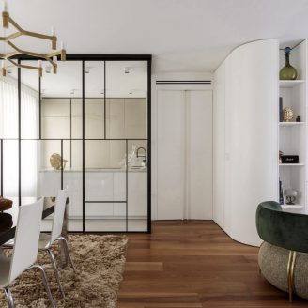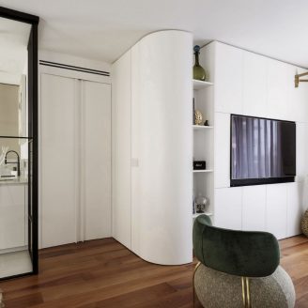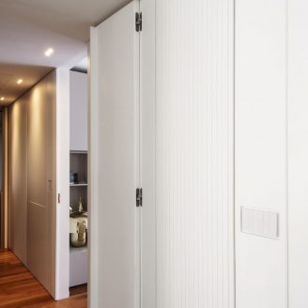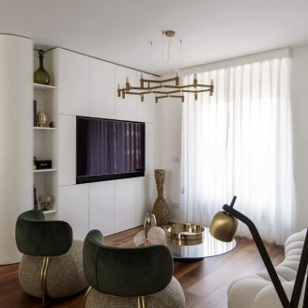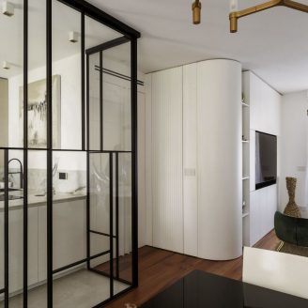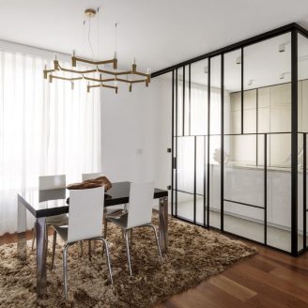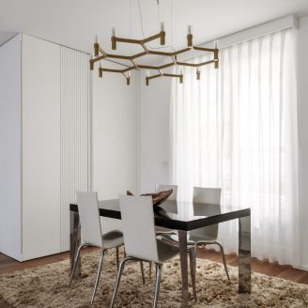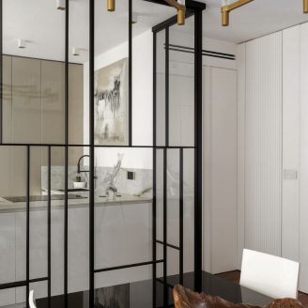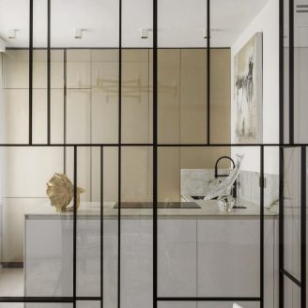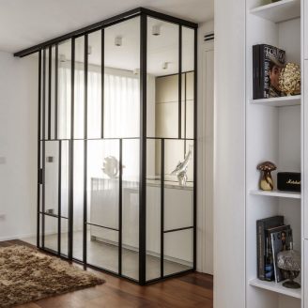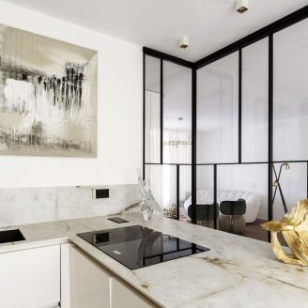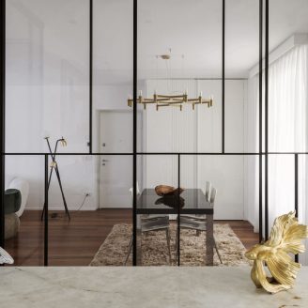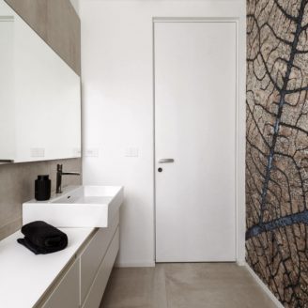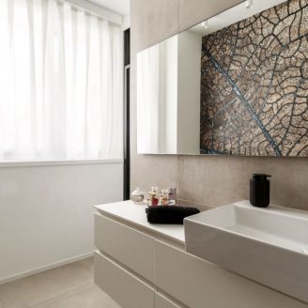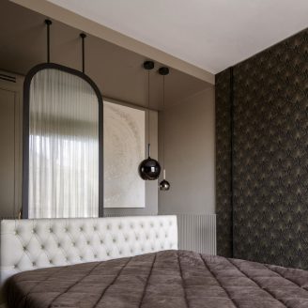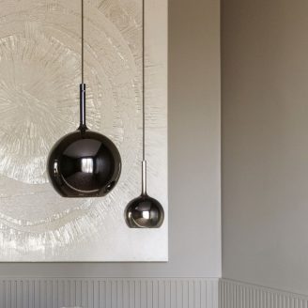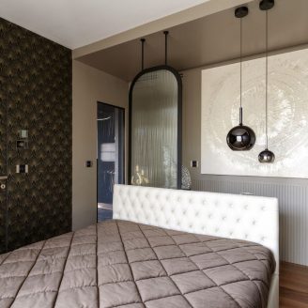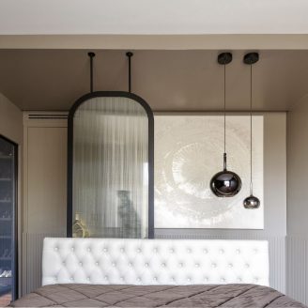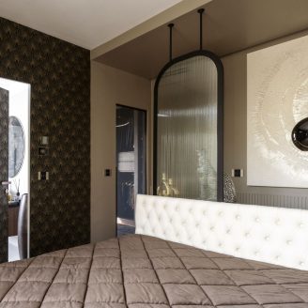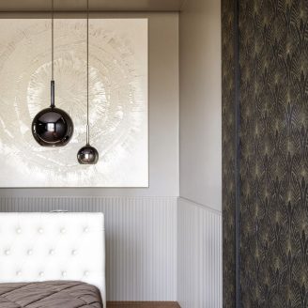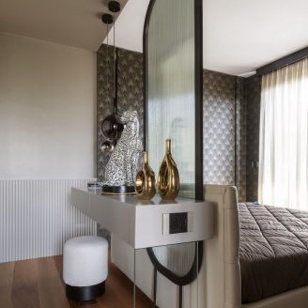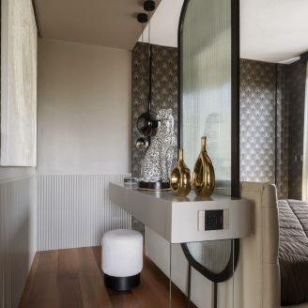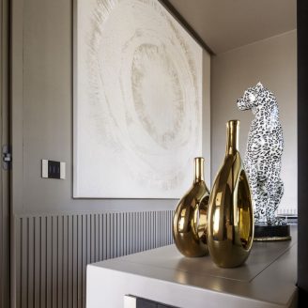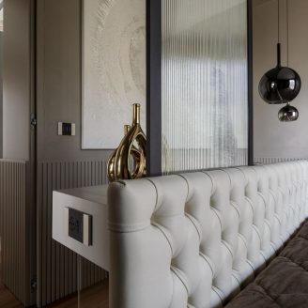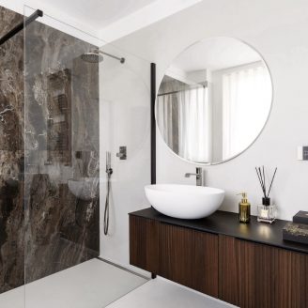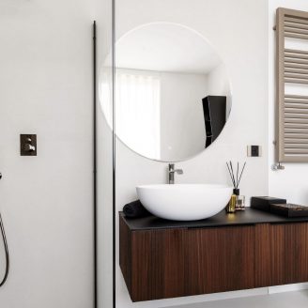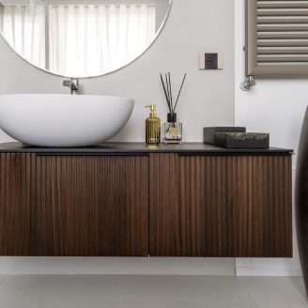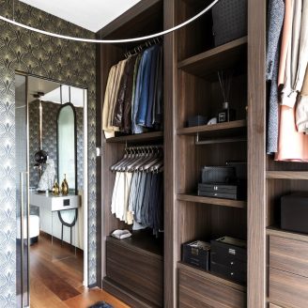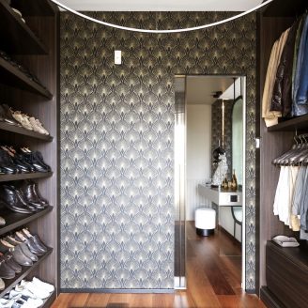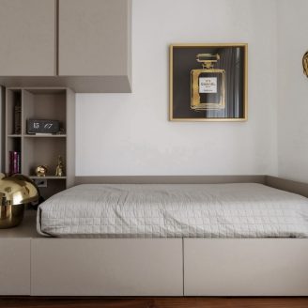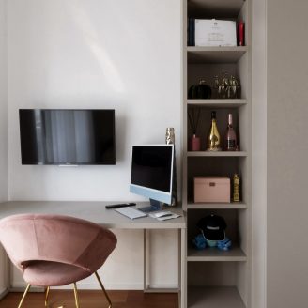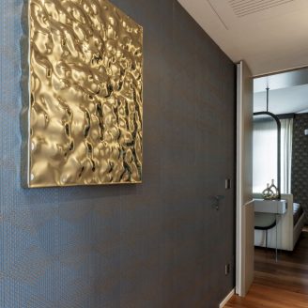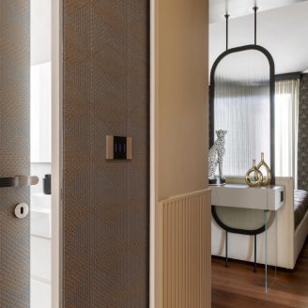kkarchitecture, the studio led by architect Maurizio Pol, presented a comprehensive renovation project that transformed a 100 m² apartment into a sophisticated, fluid, and multifunctional space. This bespoke project is defined by warm materials, tailor-made solutions, and spectacular details. The clients, a family with a teenage daughter, requested communal spaces, privacy for the sleeping area, and strong personalization.
The project covered the entire apartment, which the client had purchased ‘unfinished’. kkarchitecture faced the complex challenge of working on a finished but not fully finished product, starting with systems and partitions that had already been built by the construction company. This situation required extreme precision and creativity, as every design choice was constrained by elements already installed, such as manifolds, branches, underfloor heating, drains, fixtures, and interior doors. Following a thorough analysis, the studio opted for a ‘respectful’ and functional approach that would enhance the existing features. While the apartment’s functions were not radically changed, they were optimized: paths, access points, and the relationships between spaces were redesigned to create a greater sense of continuity and fluidity.
A transparent heart: the kitchen as a ‘greenhouse’
The focal point of the project is the living area. Here, the kitchen stands out as a separate space yet remains visually connected. This visual connection is achieved thanks to a floor-to-ceiling glass wall with black frames, resembling a domestic greenhouse. This system enables functions to be separated while effectively containing odors and noises, without interrupting the perception of spaciousness and continuity. The glass wall thus becomes a decorative element, reflecting light and enhancing the continuous Italian walnut parquet flooring. The clear goal was to create a single living space that combined conviviality and refinement in an elegant, minimalist style, featuring a large dining area and a spectacular yet functional kitchen.
Boiserie, curves, and hidden doors
At the entrance, guests are greeted by a white feature—a bespoke cabinet that, beyond appearing to be a simple piece of furniture, serves as a coat and shoe rack while concealing the laundry area and utility room. It is an elegant and functional storage and organisation system that does not weigh down the space.
In the living room, the boiserie takes centre stage again with an even more elaborate design. The white surface curves gently at the corner to integrate a concealed door that leads to the sleeping area. This formal gesture softens the volume, transforming it into an integral part of the space. This continuous cabinetry forms a complex and refined system, designed down to the last centimetre with artisan care, serving as a door, a TV cabinet, hallway panelling, and single and double doors. The pure white powder coating contrasts elegantly with the Italian walnut flooring.
The master suite: spectacular elegance
The hallway leading to the sleeping area is a true testament to craftsmanship. The boiserie runs along the entire right-hand wall, alternating between integrated doors, accessible compartments, and purely decorative elements. On the opposite wall, geometric wallpaper adds personality and liveliness to the space.
In the quietest part of the apartment, the master bedroom has been designed as a true private suite, reflecting the evolution of contemporary living. It is no longer just a ‘large bedroom’; it is a multifunctional space designed for wellness, study, and relaxation. At the heart of the suite is an island-style dressing table, custom-made and positioned behind the bed to create a scenic backdrop. This piece of furniture functions both as a bedside table and a work/beauty counter. Its construction required ingenious solutions, such as a glass partition with a black frame that not only frames the area but also allows for the passage of sockets and service lights, which could not be installed on the floor. The ambience is completed by a padded leather headboard and metal suspension, while vertical panelling and Art Deco wallpaper create depth and character. Flush doors for the bathroom and walk-in wardrobe are integrated into the design and are almost invisible so as not to interrupt the visual continuity.
The small bedroom is simple in its lines and volumes and stands out precisely because of this essentiality: a few carefully chosen pieces of furniture that meet all needs without compromising on style. The guest bathroom is clean and rational in its geometry and embellished with a large mirror that multiplies the light and reflects the wallpaper along the main wall, making it the room’s true protagonist.
The interior design is embellished with designer furnishings in a ‘modern classic chic’ style, combining soft shapes with precious details. Touches of green velvet, brass, and textured surfaces interact with the brightness of the space to create a sophisticated yet welcoming environment. Architect Maurizio Pol explains that they worked on a site that was already well advanced, enhancing the existing systems and trying to transform constraints into design opportunities.


