The historic building at Via Bassano Porrone 6, located in the heart of Milan’s historic centre near Piazza Cordusio, is reborn thanks to a redevelopment project curated by Asti Architetti. A symbol of a past rich in history, the property, formerly the headquarters of the Credito Varesino bank and, in more recent years, home to the fashionable nightclub Le Banque, is now projected among the city’s new landmark buildings.
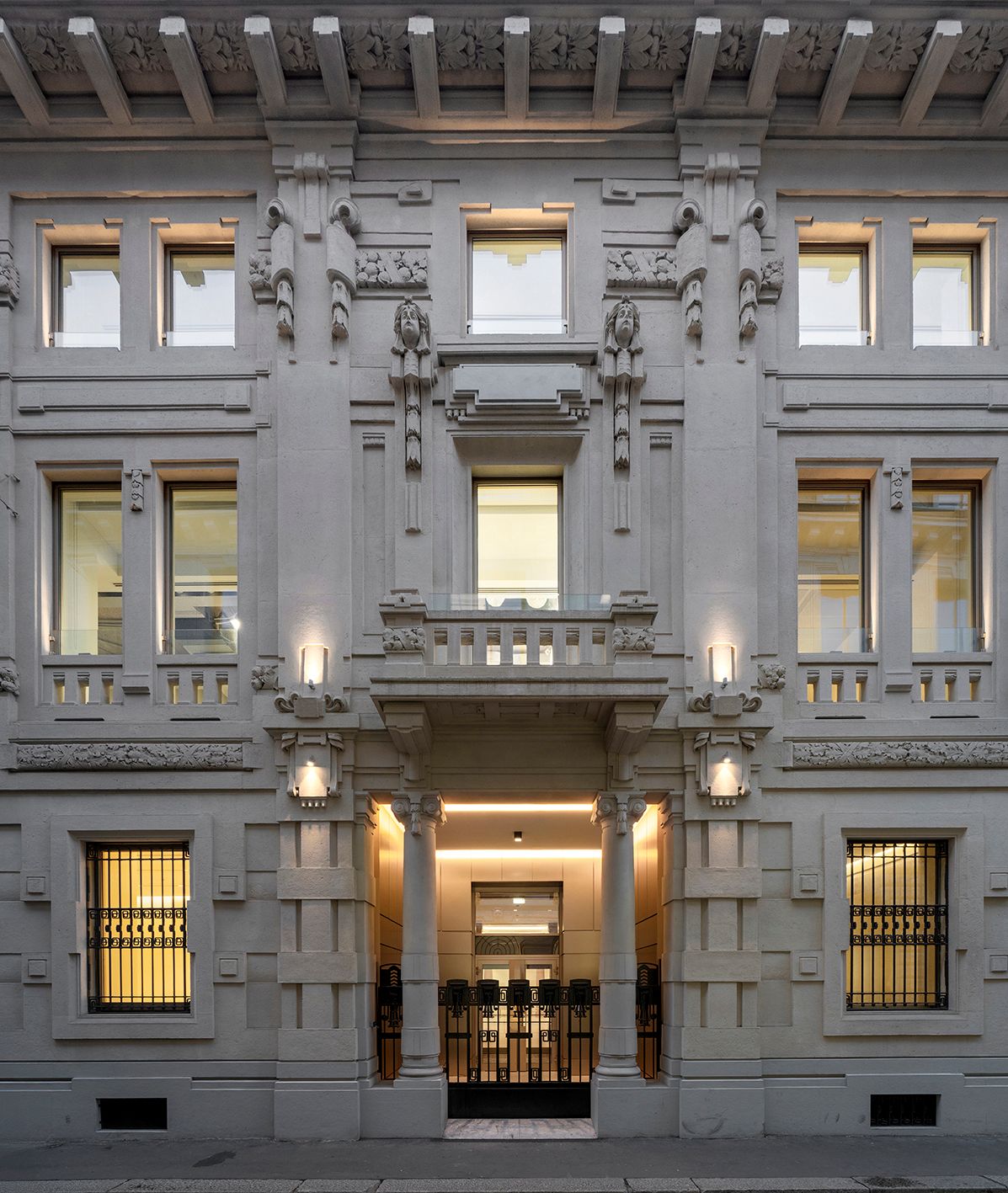
The original design dates back to 1909, by the renowned architect Ulisse Stacchini. Stacchini designed the palace with an original interpretation of the art déco style, influenced by the Austrian school. His monumental façade, characterized by a rich decorative system of friezes and ornaments, recalls the design of Milan’s Central Station, Stacchini’s most famous work. This exterior has been the subject of a rigorous, conservative, and respectful intervention, aimed at preserving the original features.
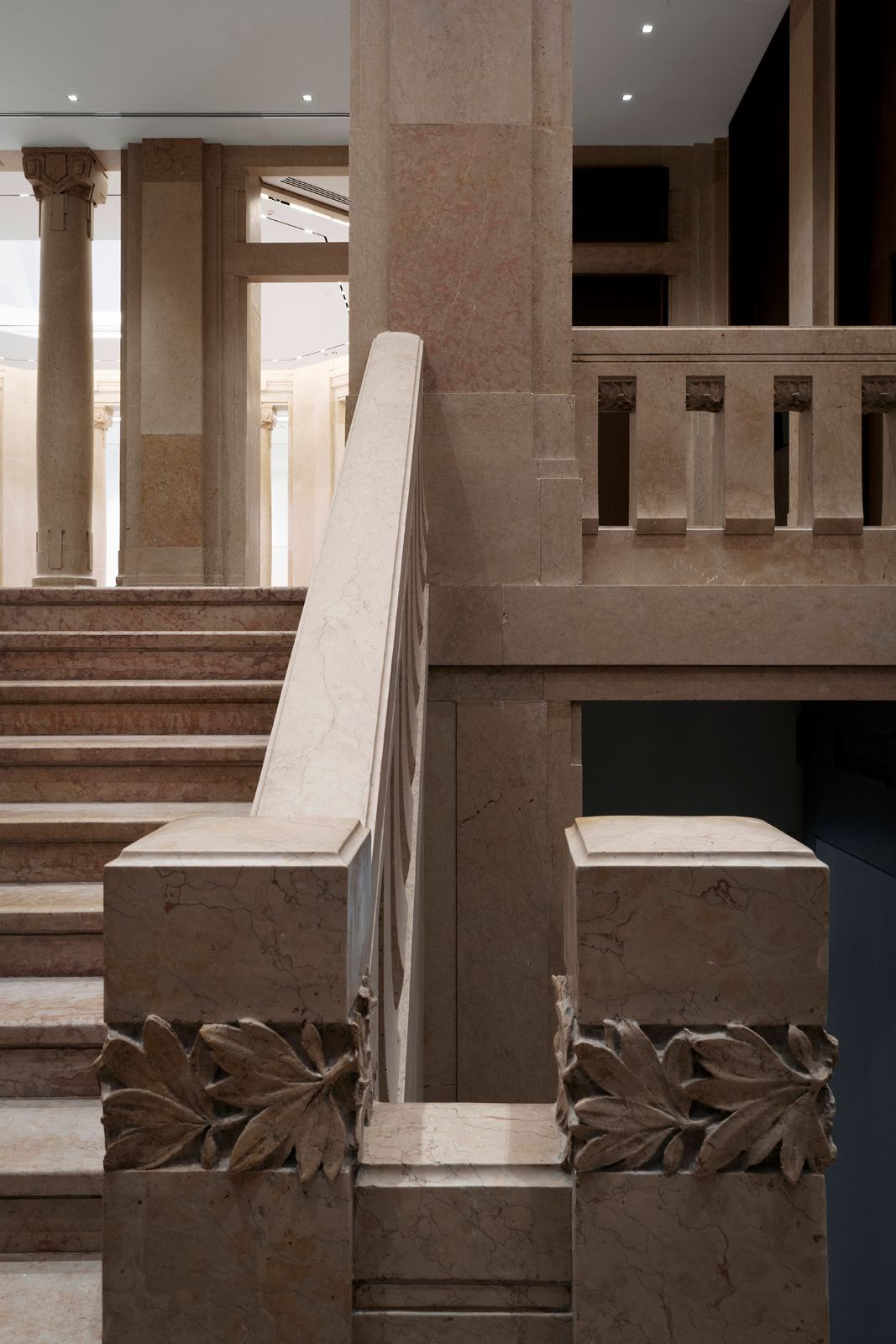
The property, owned by the Prometheus Fund managed by Kryalos SGR, entrusted Asti Architetti with the complete renovation. The goal was to enhance the union between an iconic past and a future shaped for contemporary urban life.
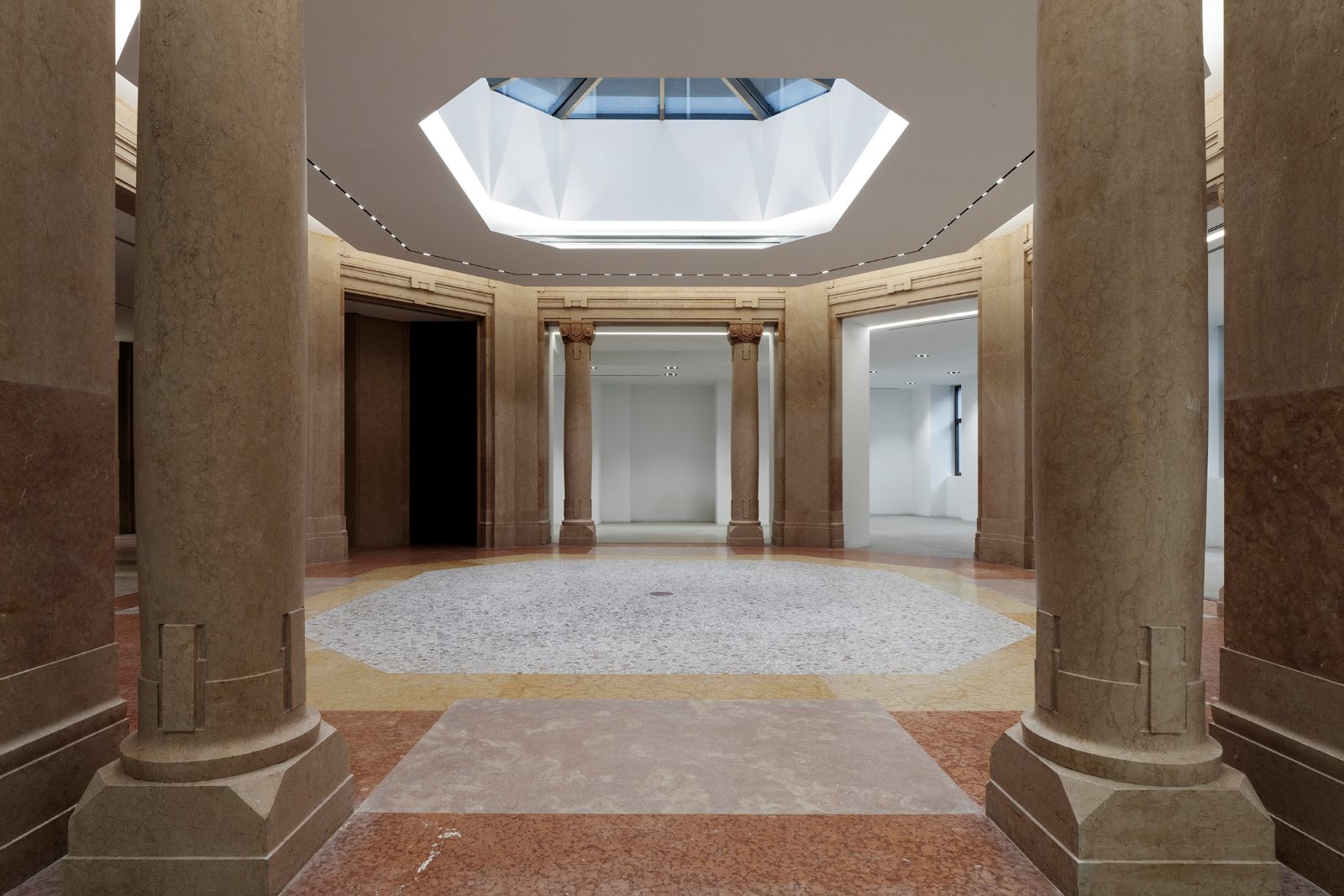
As Paolo Asti explains, while the exterior required careful restoration, the interiors were entirely redesigned to meet the most up-to-date standards of ergonomics using a contemporary language. The building covers an area of approximately 5,500 sqm over five above-ground floors, articulated around an internal courtyard. The language of the façades overlooking this court was renewed, inheriting the rhythm of the original ones while reinterpreting them in a modern key.
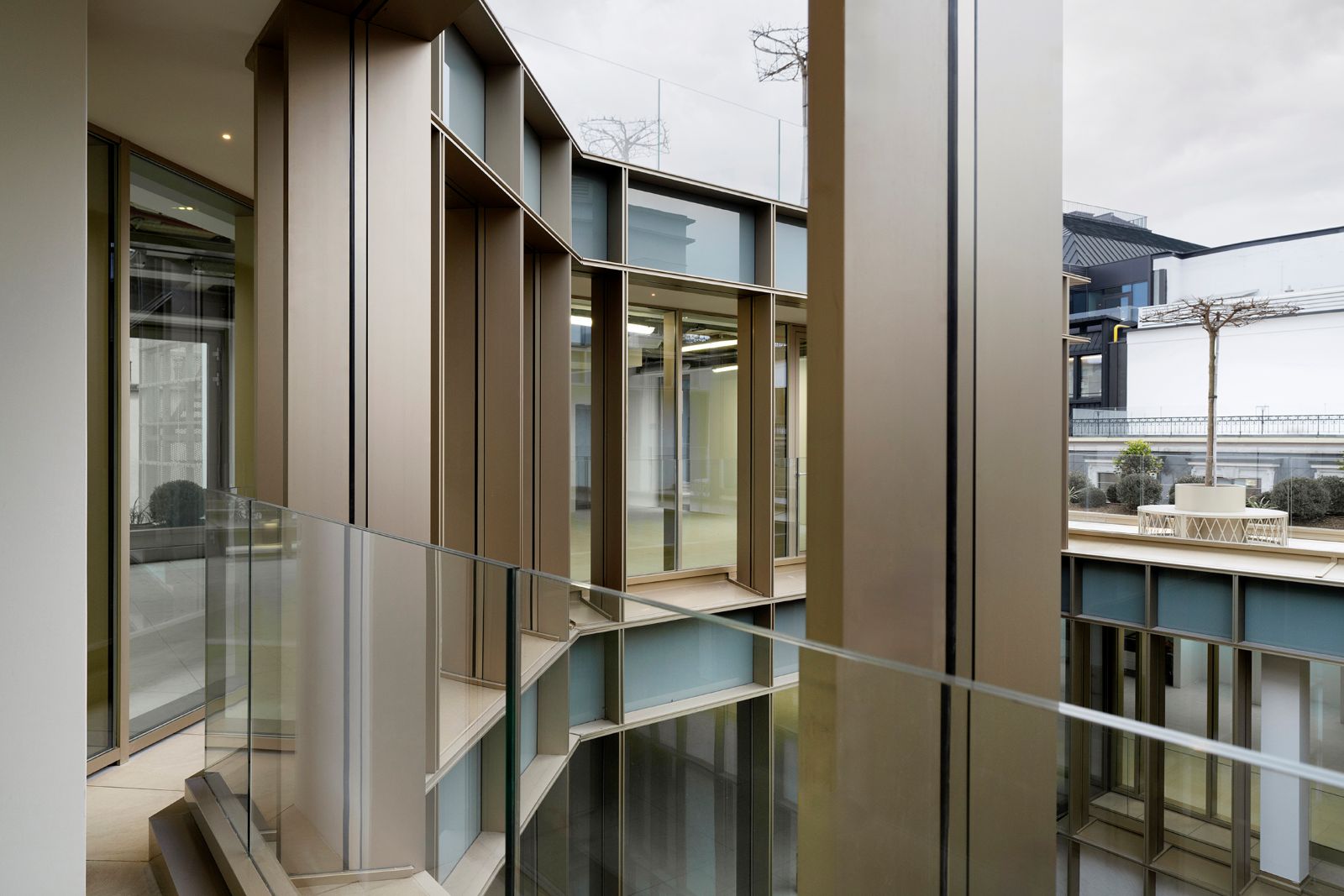
The majestic entrance lobby maintains the architecture and original materials, where marble takes centre stage. On this surface, the cascade of natural light from the central light well is reflected. This characteristic light well, distinguished by its octagonal plan, was restored and renewed to give new splendour to Stacchini’s design.
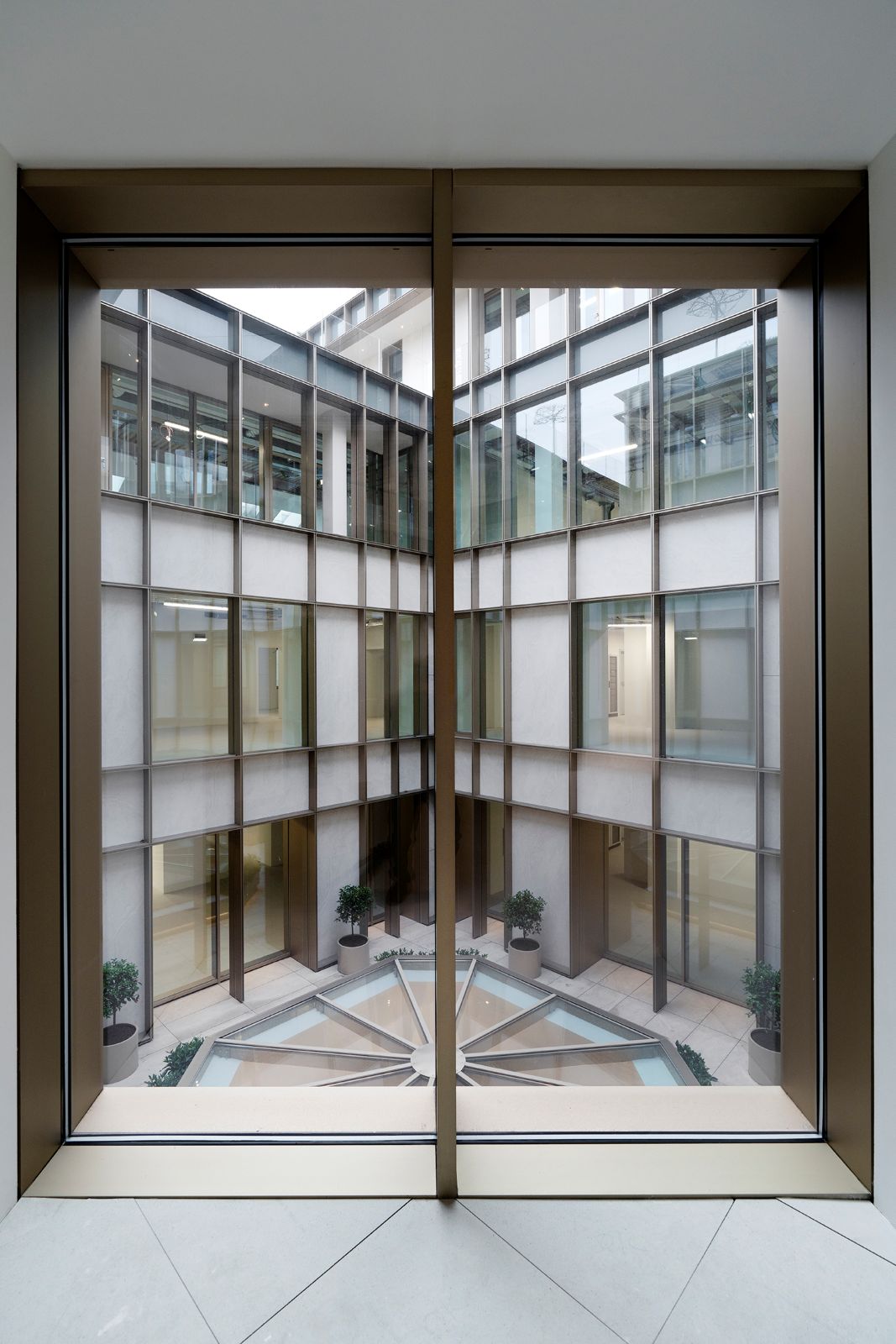
The office spaces, which are naturally lit and vertically crossed by the octagonal light well, were conceived to guarantee flexibility, being able to accommodate different layouts. The lower floors are defined by expansive glazing that overlooks the inner courtyard. Meanwhile, the third and fourth floors, which are newly constructed, enjoy a continuous glass façade solution.
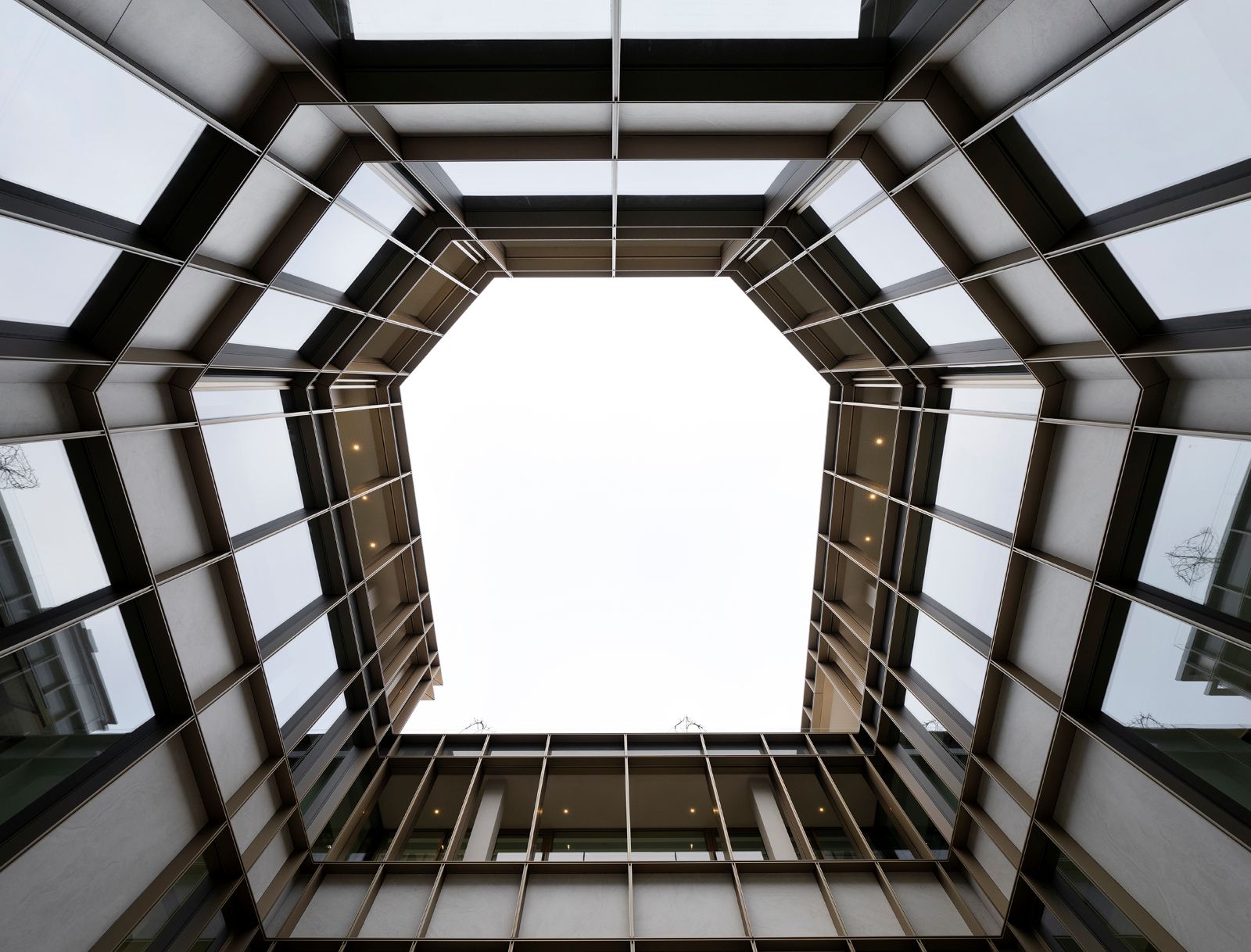
Completely new in conception is the lounge area crowning the building, designed as a retreat from work. This zone culminates in an exclusive terrace and a panoramic rooftop that offers a spectacular view over the centre of Milan. Furthermore, the basement level features a large open space, ideal for use as an auditorium for meetings and conferences.
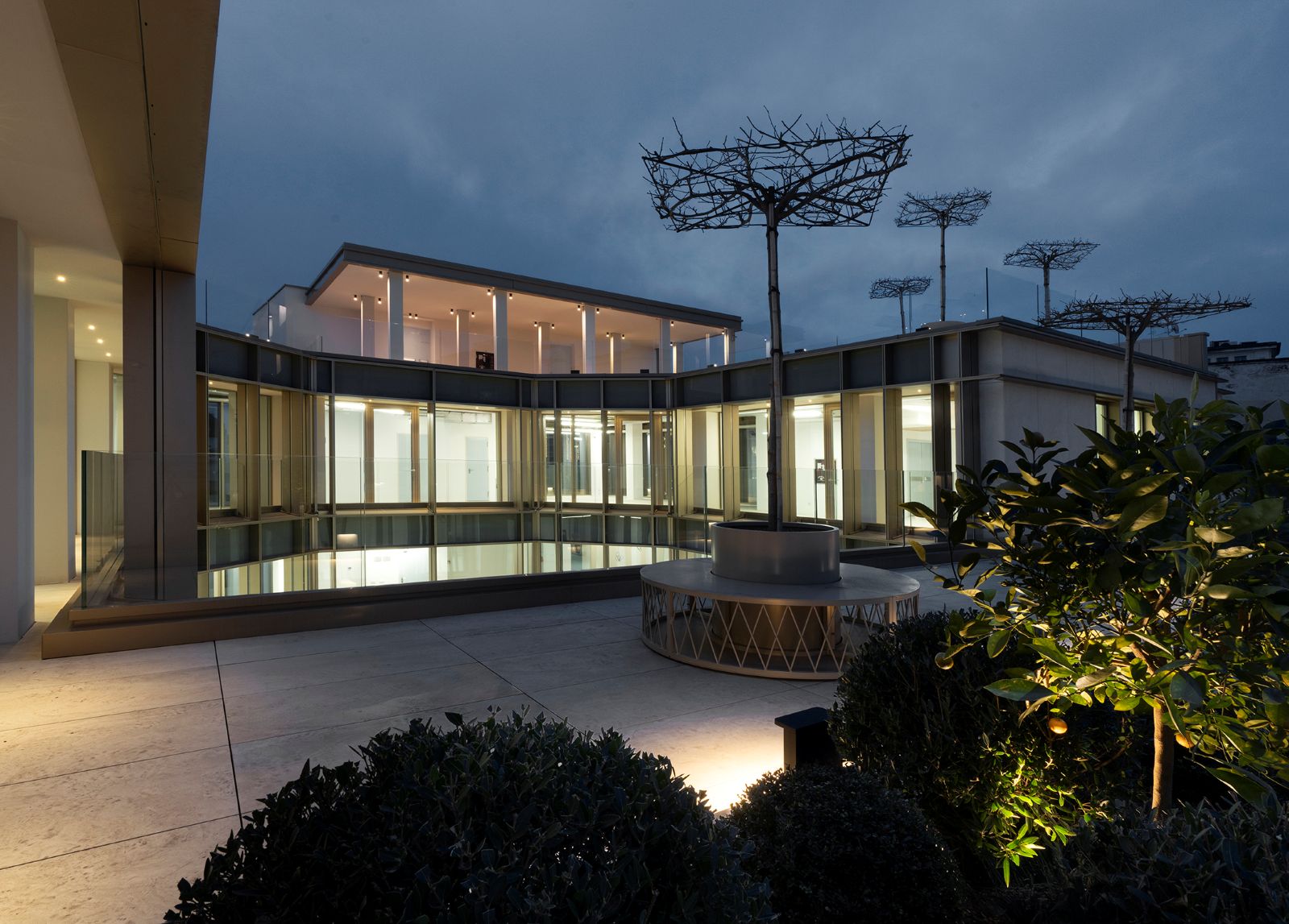
The plant engineering works integrated ambitious interventions aimed to create a modern and sustainable building. The project targeted the achievement of LEED PLATINUM and WELL certifications. With this redevelopment, Asti Architetti has followed the trace of history to project the building towards a future vision.


