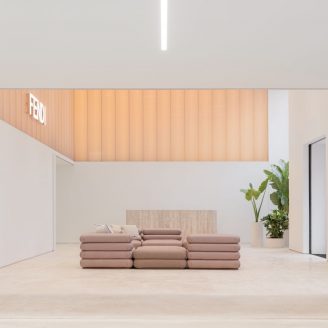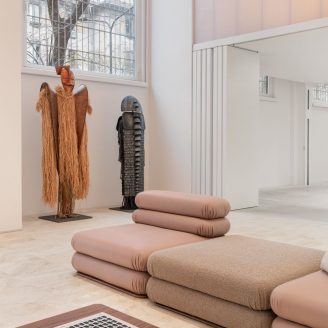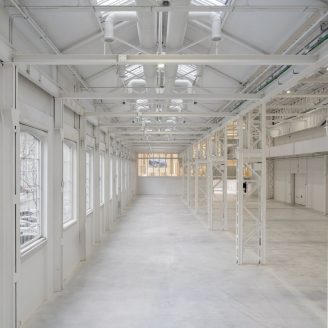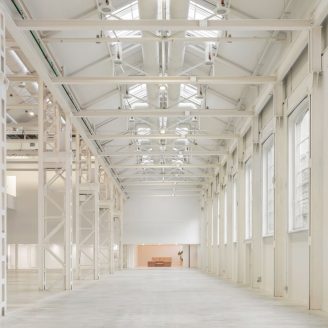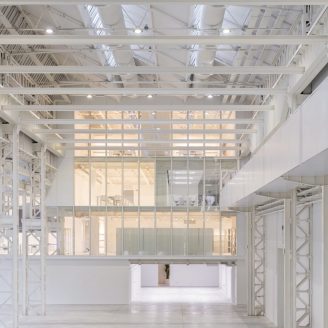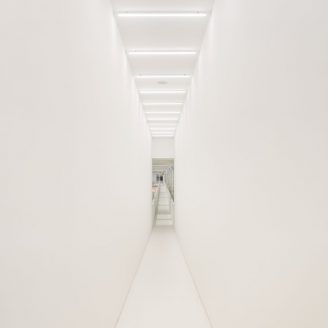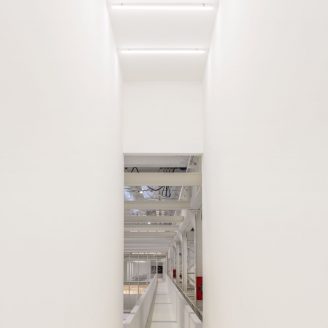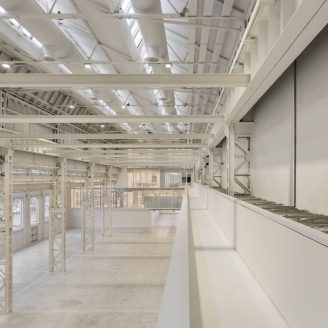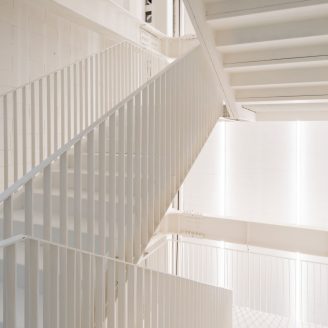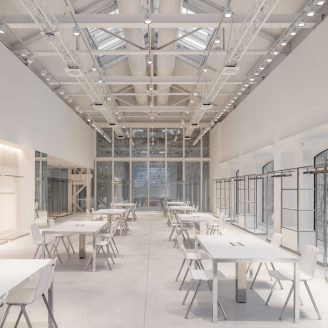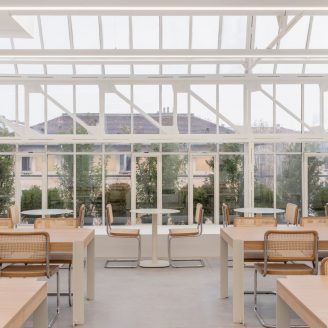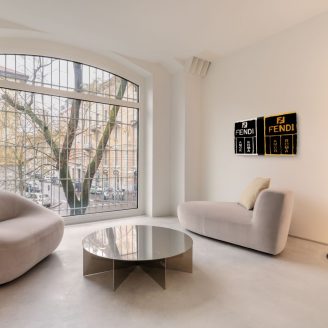An important architectural transformation redefined the heart of Milanese design in via Solari 35-37. The Fendi Solari Building, a famous industrial edifice, takes new life thanks to a design by Politecnica Building for Humans, one of the main co-operative societies in Italy dealing with integrated design. The project, carried out in just nine months, is not a simple renovation, but a fusion between the sophisticated elegance of the Roman Maison and technological expertise, which creates a concept known as ‘white box’, i.e. a structure that can host any kind of event.
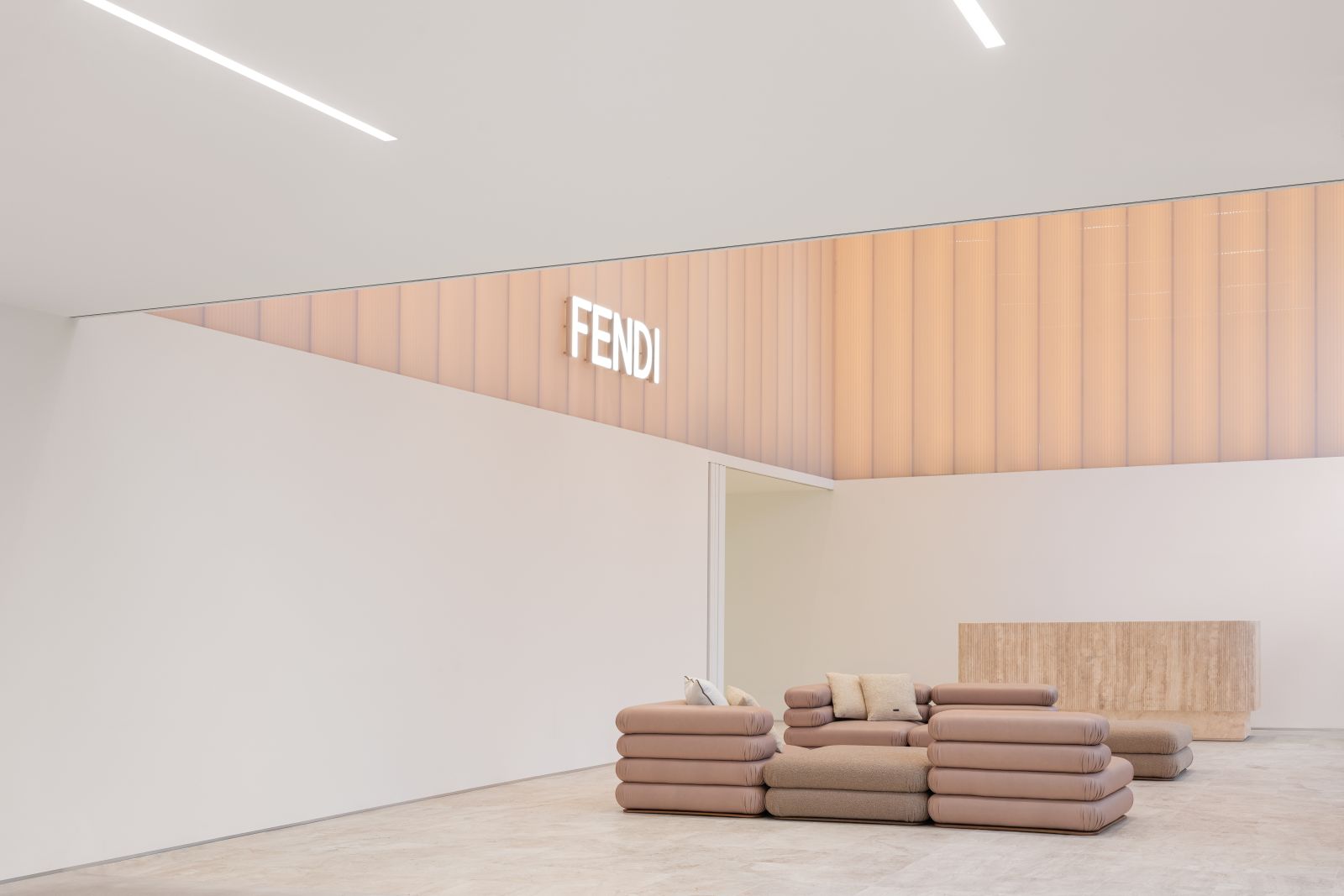
Historical memory and functional rebirth
The building as a peculiar history. Formerly known as Riva&Calzoni, since the end of the 19th century it had been dealing with the production of electrical turbines, including those for the Niagara Falls hydroelectric plant. In 1999 the artist Arnaldo Pomodoro bought it and turned it into his own studio and exhibition space. While keeping its headquarters for the city of Milan inside the building, Fendi wanted to enhance the industrial memory, adding a contemporary touch. The work Labirinto (Lybirinth) by Pomodoro and his suggestive costume-artworks (the Costume of Dido and the Costume of Creon) were recovered and integrated into the new project.
The work reverses the traditional paradigm. The spaces, made of two bodies with internal heights of 9.4 and 14.7 metres, have been conceived to answer the needs of the different functions in a flexible way. The new layout includes three independent blocks: backstage/workshop, fashion shows area and permanent offices, linked by a raised panoramic catwalk that optimises energy consumption and management.
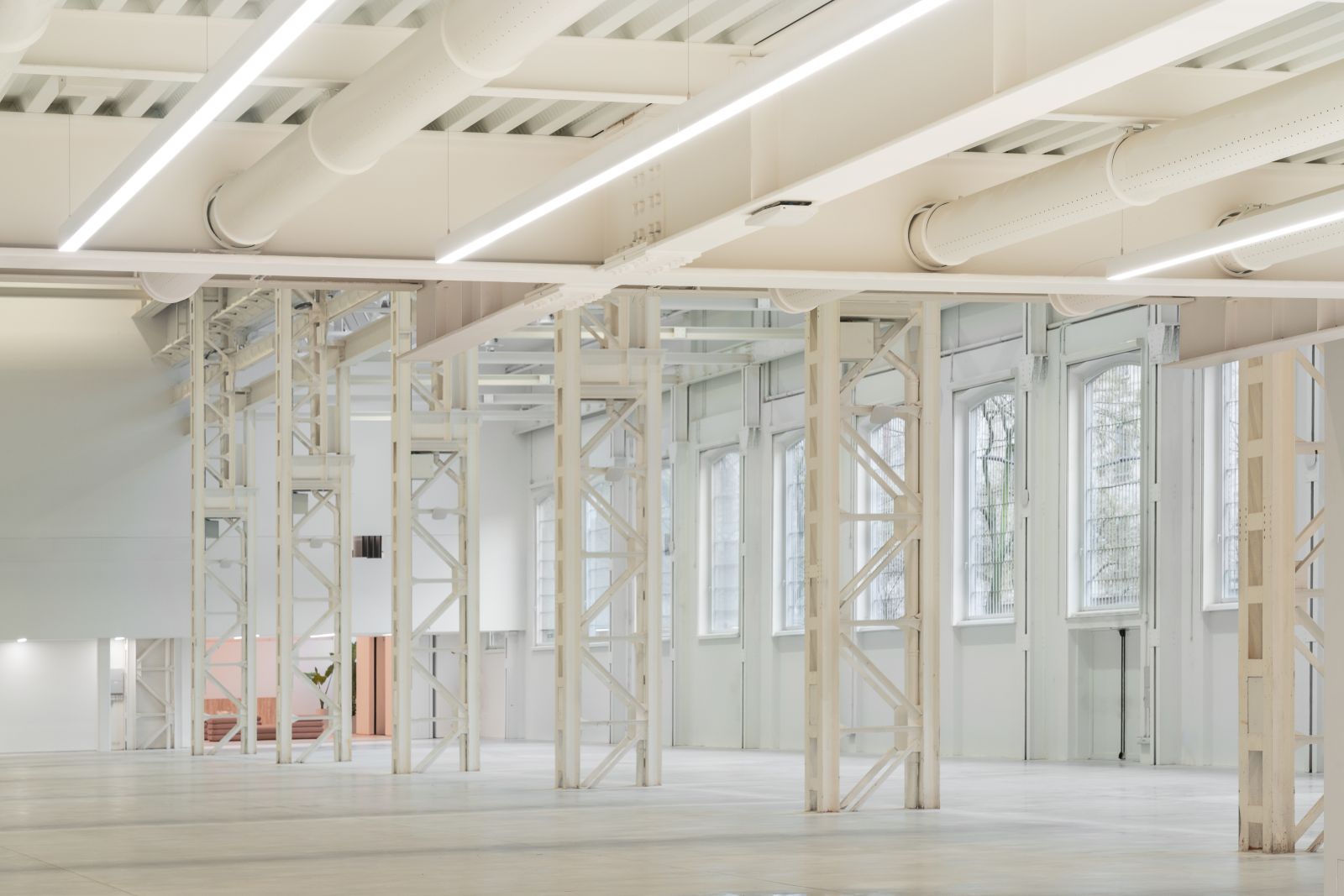
The Backstage Tower: the heart of the scene
A central and highly impactful element is the ‘Backstage Tower’, a modern metalwork fabrication on different levels. This tower manages strategic areas that are essential for the events, including the Catwalk, the women’s and kids’ showroom, the tailoring workshop and the lineup area for the models. Its glazed curtain wall, overlooking the show area, creates an intriguing introspection play that enhances its scenic dimension.
Politecnica’s architectural approach was guided by efficiency, as the Building Information Modeling (BIM) was used to ensure precision and quality control. The choice of raised supporting structures, featuring exposed metalwork, interacts coherently with the industrial pre-existences. Particular attention was paid to comfort, providing sound insulation for the highly visited areas and ensuring high modularity through the adoption of dry building systems.
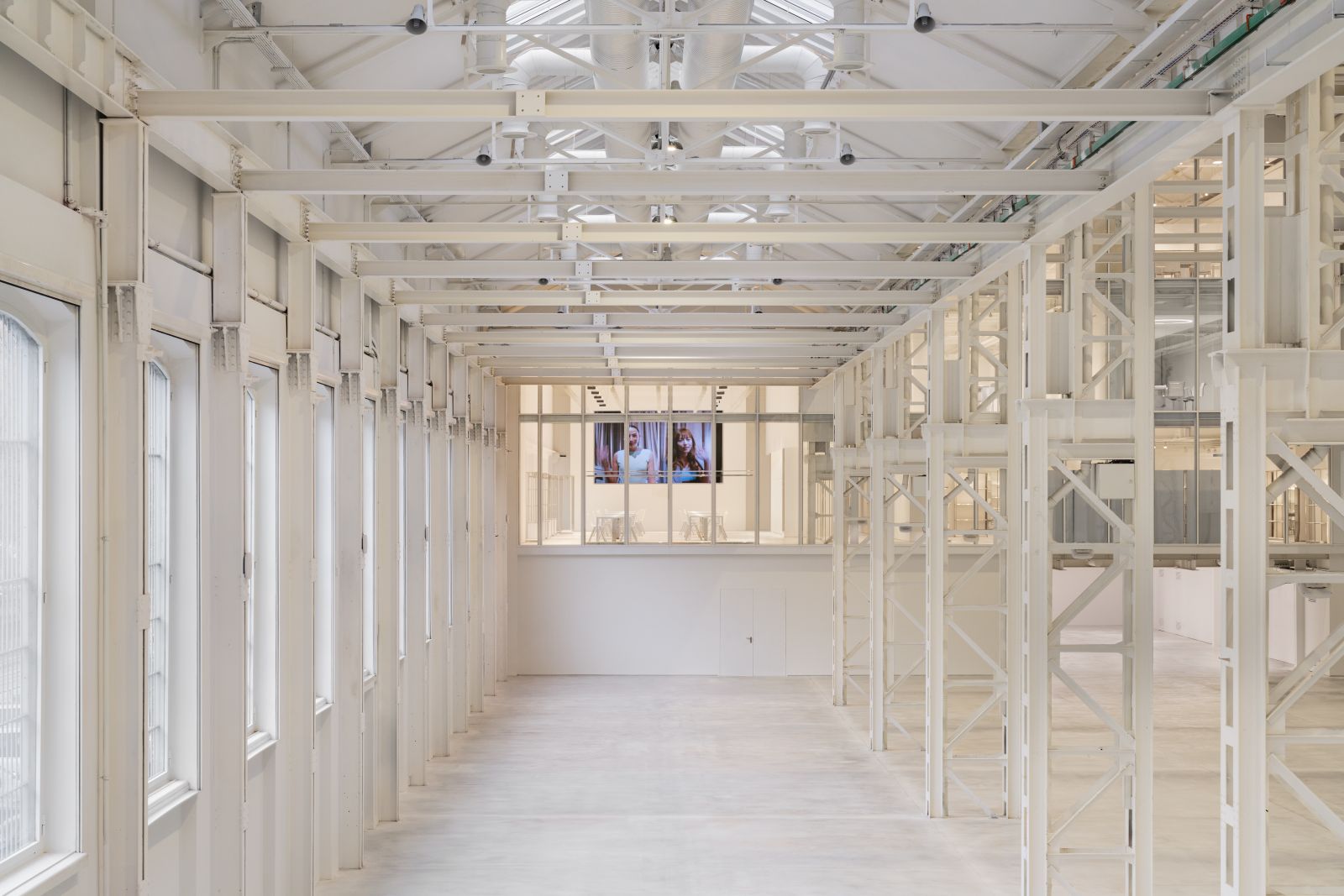
Design, luxury and environmental commitment
The internal design reflects Fendi’s global aesthetics with a palette of neutral and light tones, enriched by travertine marble, wood and precious rugs. The iconic striped Pequin pattern harmoniously integrates. The main entrance, called Lanterna, is a flexible box covered with backlit polycarbonate panels.
A crucial element of this project is the commitment to environmental sustainability. The work was developed by integrating solutions that reduce the impact all along the building lifecycle. Materials with low environmental impact, natural insulation and VOC-free finishes were used, thus improving the quality of the internal air. Moreover, the integration of smart home automation systems to manage heating, lighting and air cooling systems helped improve the overall energy performance and reduce CO₂ emissions.
The project designed by Politecnica, officially inaugurated during the Milan Fashion Week in February with the launch of the Fall/Winter 25-26 collections, is the result of a perfect synergy between tradition and innovation. As highlighted by Tommaso Conti, Partner Politecnica – Design Manager and Works Director, what made the difference was working together with Fendi during every step, ensuring “sartorial attention to every detail”.
The Fendi Solari Building is now a true creative laboratory, where fashion, architecture and technology meet.


