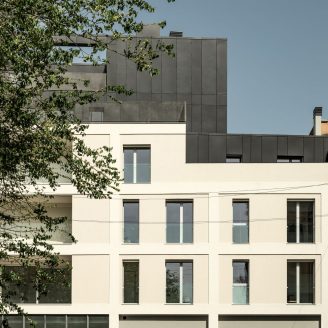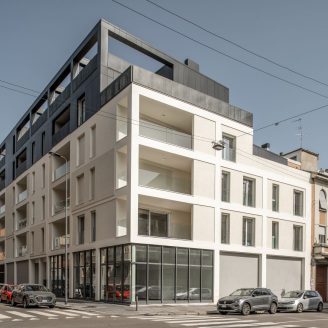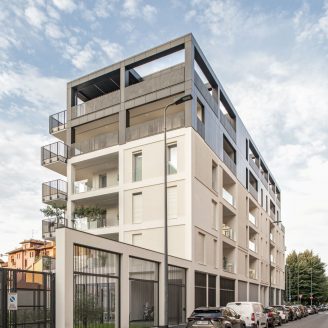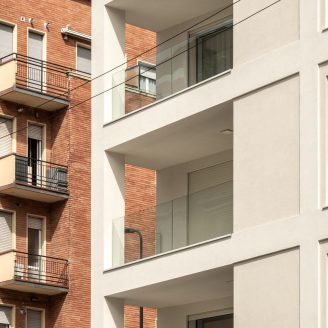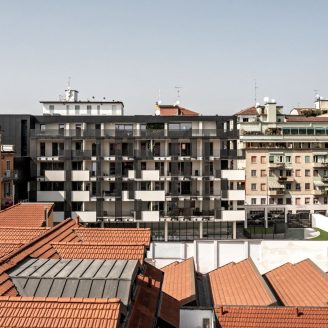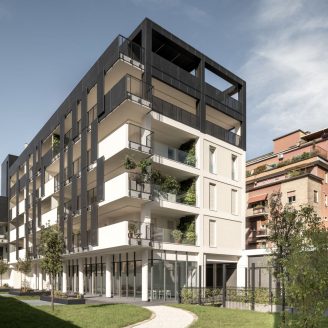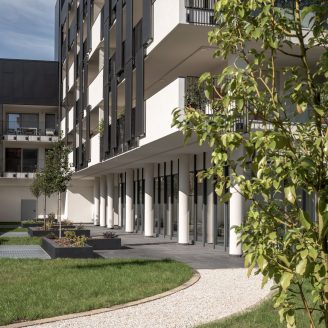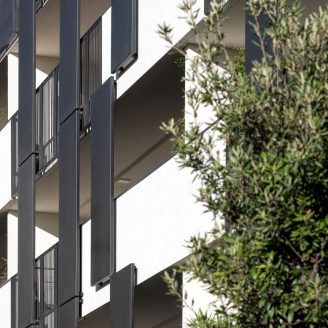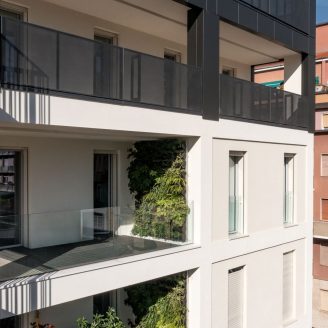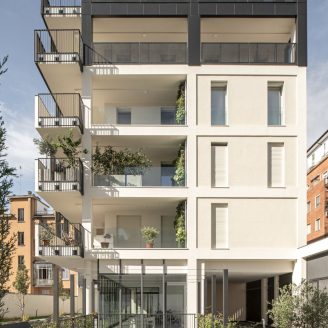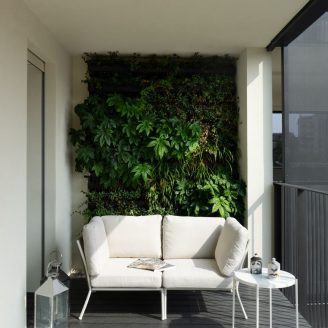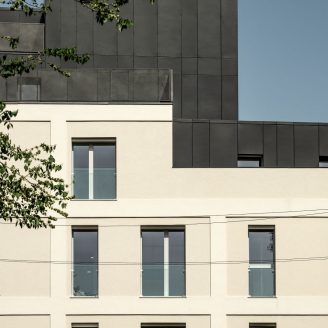Milan, South-western area, near the Naviglio Grande: the Barreca & La Varra (BLV) studio has completed a new green residential complex, the MINAVIGLI green apartments at Via Pastorelli 13, redefining the corner between Via Pastorelli and Via Carlo D’Adda. The project, developed between 2018 and 2024, is distinguished by an innovative concept of “diffused greenery” which integrates nature into a dynamic urban context.
The complex is composed of a five-storey volume containing the residential units, resting upon a base formed by a transparent, lightweight ground floor. The use of glass at ground level allows for strong permeability and transparency, enabling views from the street into the inner courtyard garden, and vice versa.
The main volume houses 20 apartments, ranging from 35 sqm to 128 sqm, and divided into 2 studios, 6 one-bedroom apartments, 2 two-bedroom apartments, 7 three-bedroom apartments, and 3 multi-bedroom units. All residential units overlook an inner garden, with underground parking.
The heart of the MINAVIGLI project lies in the vegetational integration. A multitude of lush “vertical gardens” enriches the loggia lounges of each apartment. These loggias are large, deep, and spacious. They function as “threshold spaces suspended between inside and outside”, creating welcoming lounges that naturally extend the domestic interiors. Although private, these vertical gardens can nonetheless be enjoyed visually by all residents and face onto the more traditionally condominium-style “horizontal garden”.
The building’s massing is articulated while maintaining continuity with the existing context, pursuing a relationship—characteristic of traditional Milanese architecture—that balances technical construction details with decorative elements. The external façade, marked by very regular window openings, is composed through an alternation of smooth and textured white plaster, along with light projections that enrich the elevation through shadow. This pattern, which plays with sunlight, makes the perception of the building change throughout the day.
In contrast, facing the inner courtyard, the south-facing elevation is substantially different: more open. Here, to shield residents from direct sunlight, Barreca & La Varra utilized micro-perforated metal panels — vertical brise-soleil that allow air to pass through while blocking harsh sun rays. On the top floor, the crowning element is a distinct feature: a light-grey metal cladding that changes colour depending on sunlight and weather conditions.
The ground floor base hosts shared condominium amenities, including a large and welcoming lobby, flexible meeting spaces, a residents’ gym, and bicycle storage. Nature also enriches the external common areas: the secret garden in the inner courtyard is conceived as a small park. A richly varied planting scheme compensates for its modest size through diversity and density, including magnolias and peach trees with vibrant seasonal blossoms, which provide shade and visual screening from neighbouring properties.
The MINAVIGLI green apartments embody the idea that modern residential architecture can thrive by balancing compositional rigour, technical innovation, and a profound, visible connection with the natural element.


