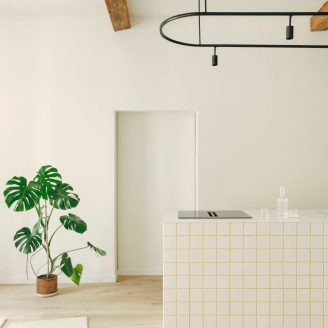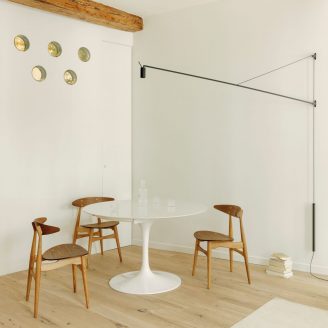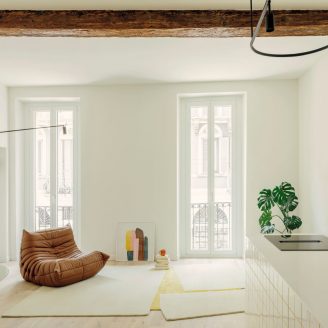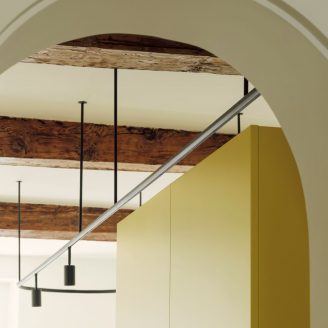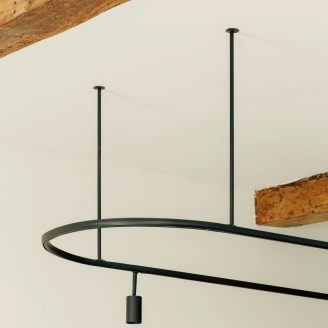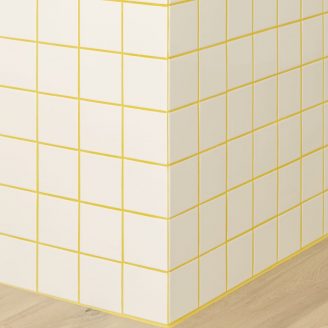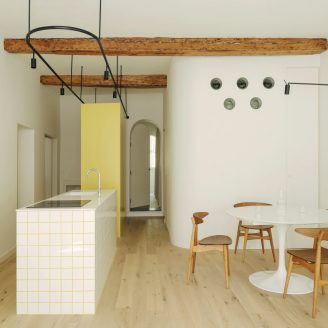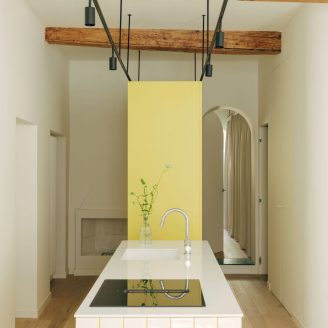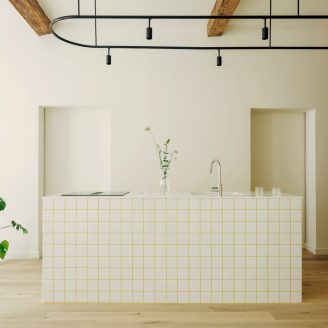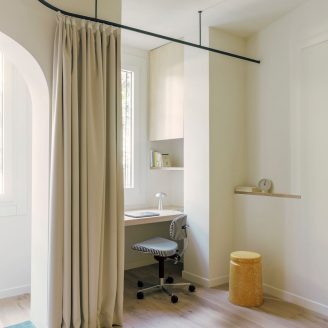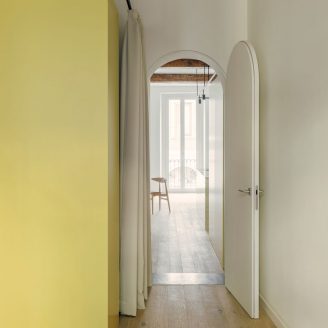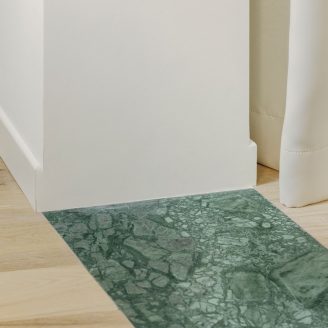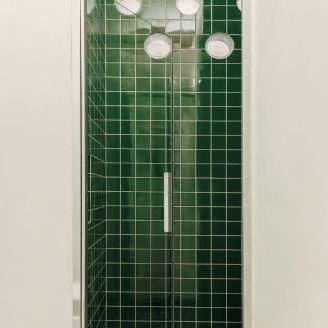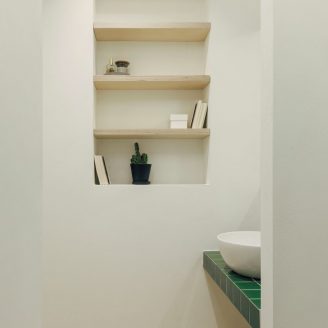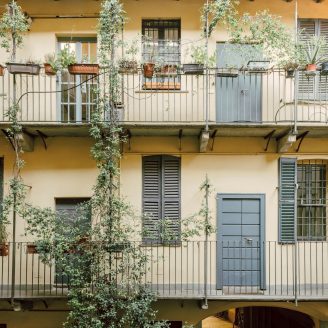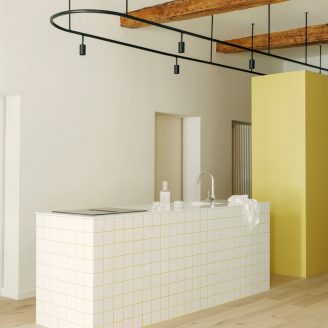Nube Architetture studio has recently renovated an apartment, located in the Corso di Porta Ticinese area in Milan, on the first floor of a building dating back to the mid-1800s. The home is characterized by its long and narrow layout, irregular shape, a load-bearing wall that cuts across the space, and two opposite facades with windows set far apart.
The project seeks a balance between a contemporary space and the historical memory of a traditional Milanese “ringhiera” apartment. It engages in dialogue with two contrasting sides of Milan: the vibrancy and hustle of Corso di Porta Ticinese on one side, and the tranquility of a hidden Milan often concealed behind building facades.
A small entryway transitions from the walkway to the apartment, leading into the sleeping area. The bedroom’s position near the entrance is dictated by spatial constraints and the need to distance the most private part of the home from the noise of Corso Ticinese, leaving the living area to the west, on the brighter side.
Two arches carved into the load-bearing walls connect the spaces and guide the eye toward the living area. The curved shape of the arches served as a generative element for other project features, such as the track lighting system, the service volume, and the glass blocks that illuminate it. The rounded form becomes a defining characteristic of the design, giving it identity while softening the perception of the built volume within the space.
The suspended black track acts as a visual link between the different areas of the home while meeting specific functional needs. The track, which houses the lighting system, extends from the bedroom—where it also supports a large curtain that conceals the bed—into the living area, where it follows the kitchen elements.
Relocating the kitchen cabinets and the walk-in closet away from the walls allows for fluid pathways throughout the space. Additionally, positioning the kitchen perpendicular to the windowed facade ensures that natural light is not obstructed, creating a direct connection with other areas of the living space.
Where possible, existing elements of the space, such as exposed beams, the fireplace, marble slabs used for thresholds, and niches carved from the original door openings that connected the building transversely, were preserved.
The bathroom, designed to be the only constructed volume within the apartment, functions as a fitted system. A series of niches shape the space, accommodating all the functional elements of the room and the apartment. Externally, it provides access to a laundry area, storage space, and a pantry, while internally, it houses the sink, sanitary fixtures, and shower.
The use of birch plywood elements in both the sleeping and living areas, as well as in the service spaces, creates additional visual connections and links the environments through a cohesive design language.


