A familiy’s passion for horticulture is the main inspiration for the project named “La casa nell’orto” designed by LDA. iMDA Architects in San Miniato (Italy) to place contemporary architecture in a fragile, vegetated context.
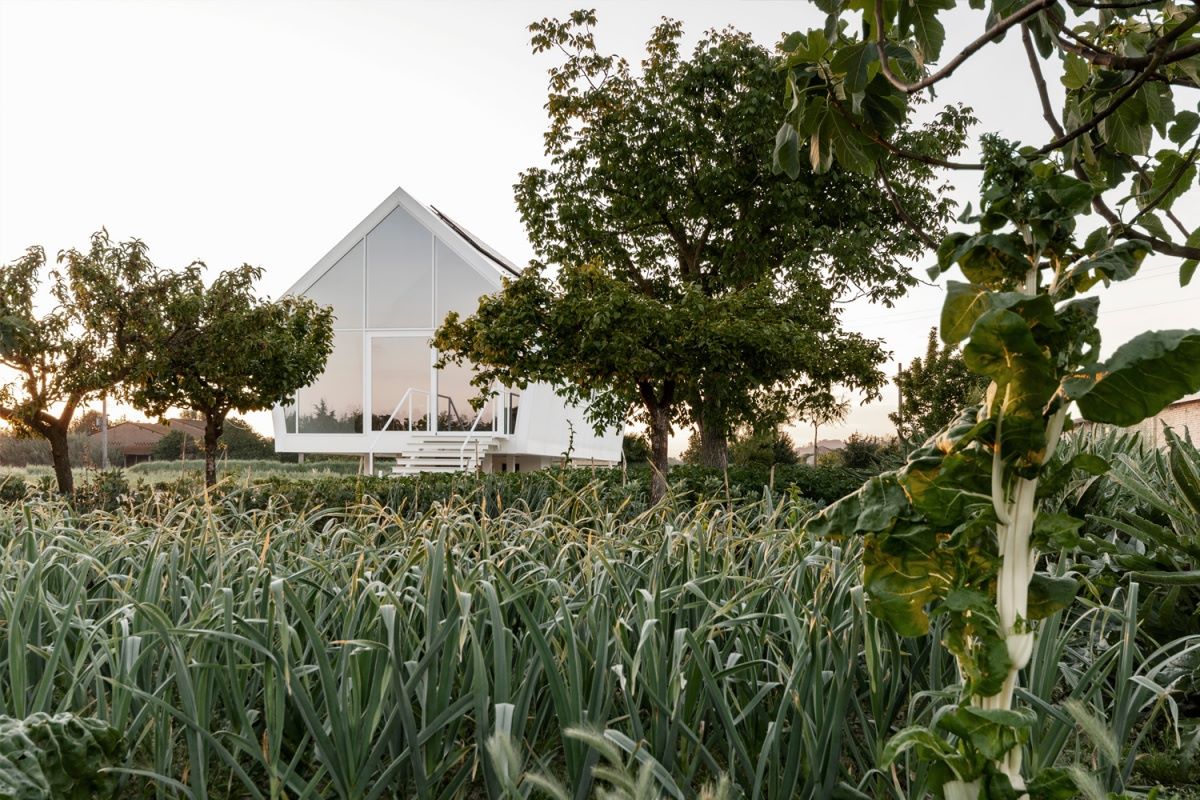
Shaped like the traditional child’s drawing of a house, the residence is characterised by a typical gable roof and the whole floor is lifted up on posts both to reduce the building’s impact on the landscape and to allocate the house’s hydraulic services on the ground.
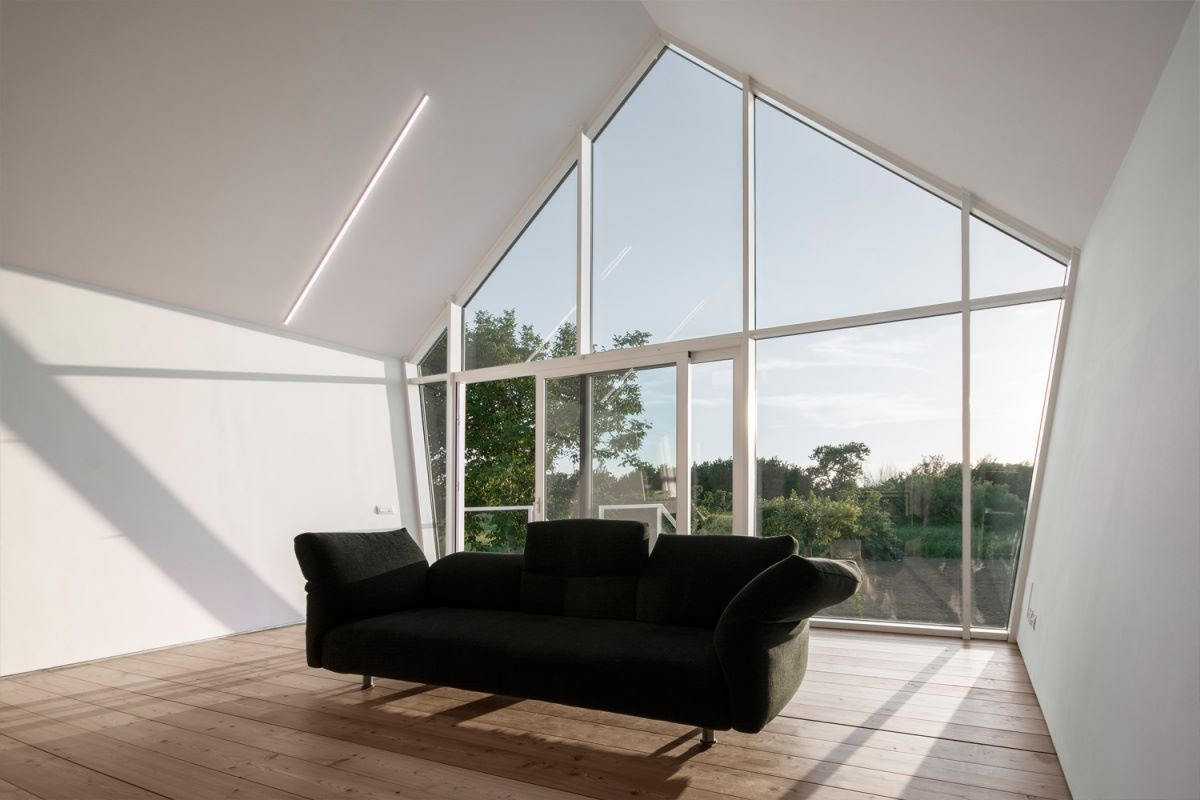
The structure stands among the owners’ garden and the volume features glazed openings on both ends, bringing in natural light and cross ventilation to the building.
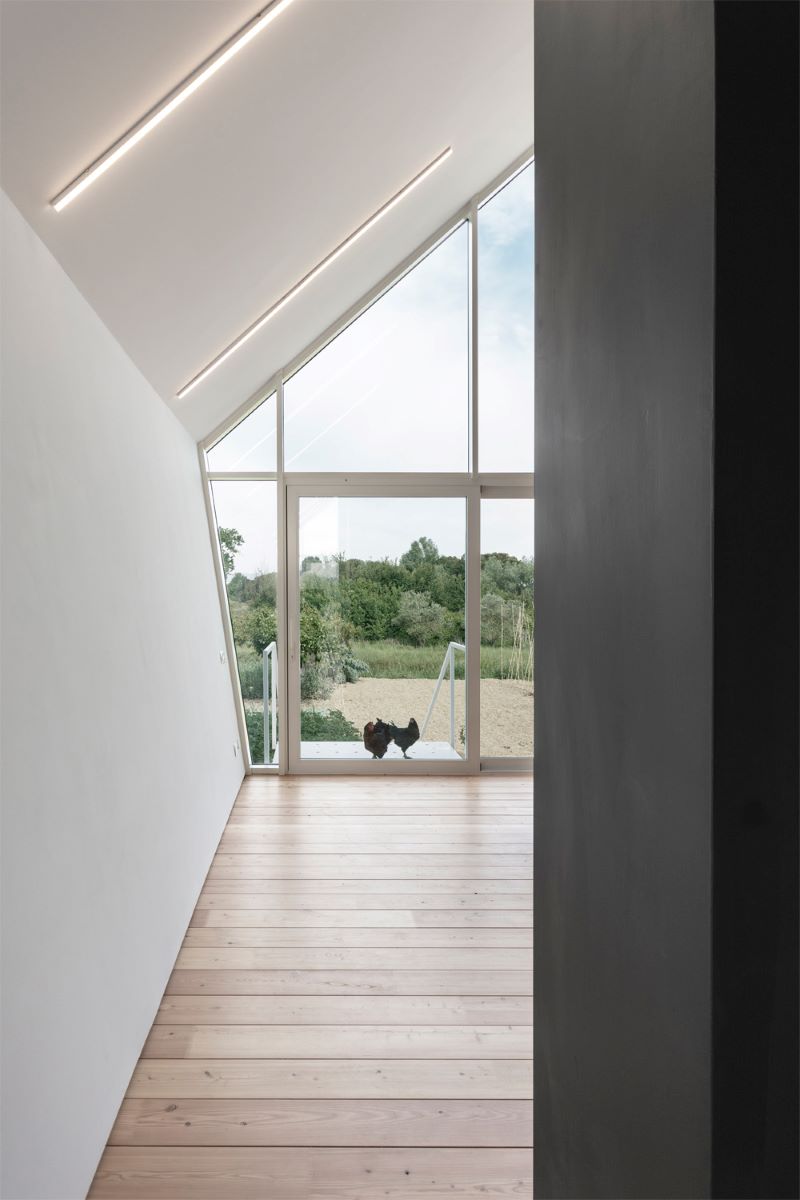
In addition, the white colour makes the building monolithic, with a continuous external coating of an ecological polyolefin sheet with high solar reflectance, a structural technology usually found in greenhouses.
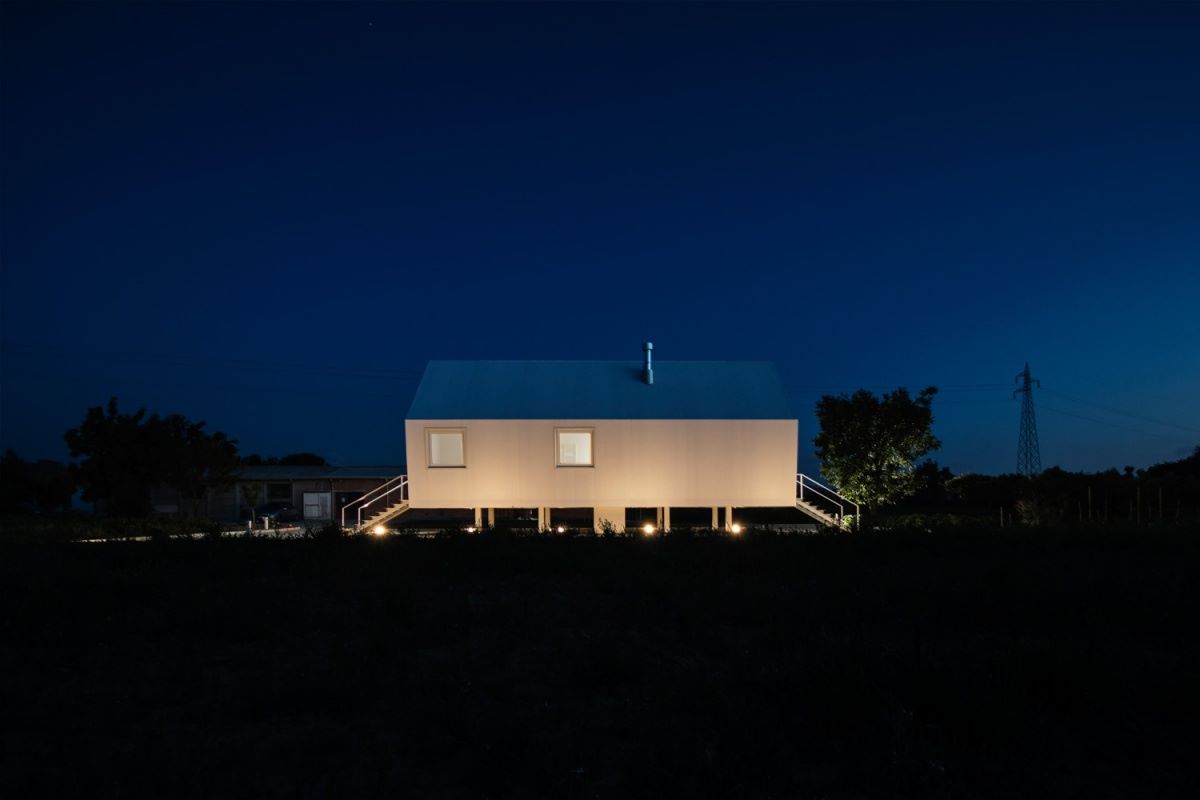
The internal floor covering is made out of prefabricated, self-supporting slabs, which are made of larch wood, polystyrene and fir wood layers, covered in an anti-infiltration, water resistant protective layer.
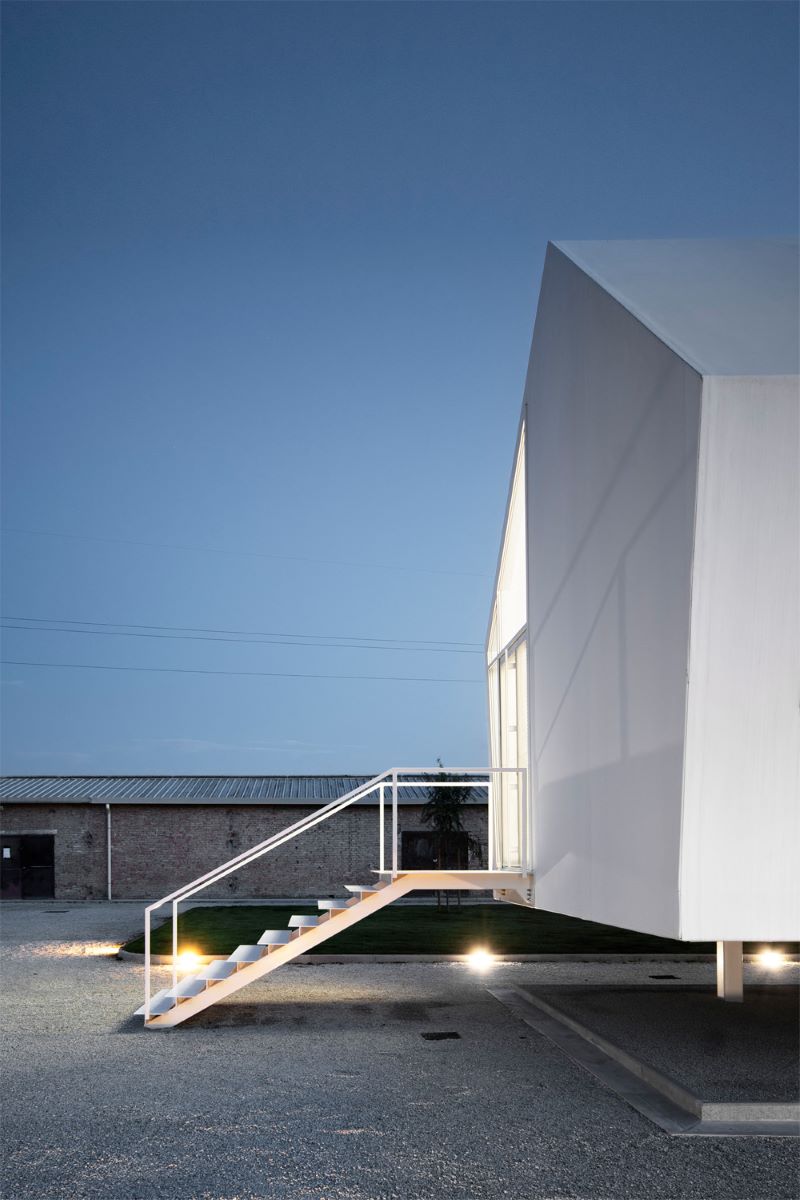
An experimental project based on the synthesis of shape and context.
Photography is by Medulla studio.


