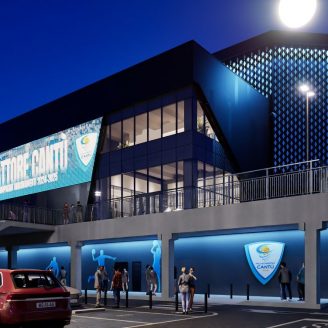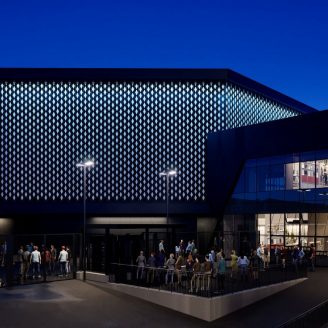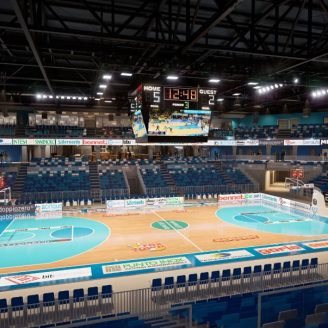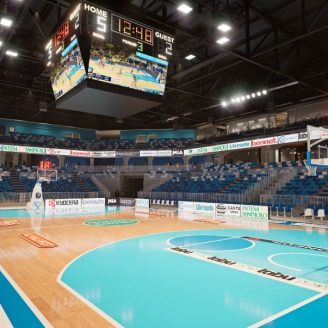The city of Cantù (Lombardia, Italy) is ready to welcome a new symbol of modernity and rebirth with the Cantù Arena project, presented by the international architectural studio MMA Projects. This cutting-edge infrastructure will not only be a sports facility but also a center for aggregation that will unite innovation, sustainability, and territorial enhancement.
Strategically located a short distance from the city center and well connected to major roadways and a nearby shopping center, the Arena will cover a site area of 27,910 sqm with a floor area of 16,990 sqm.
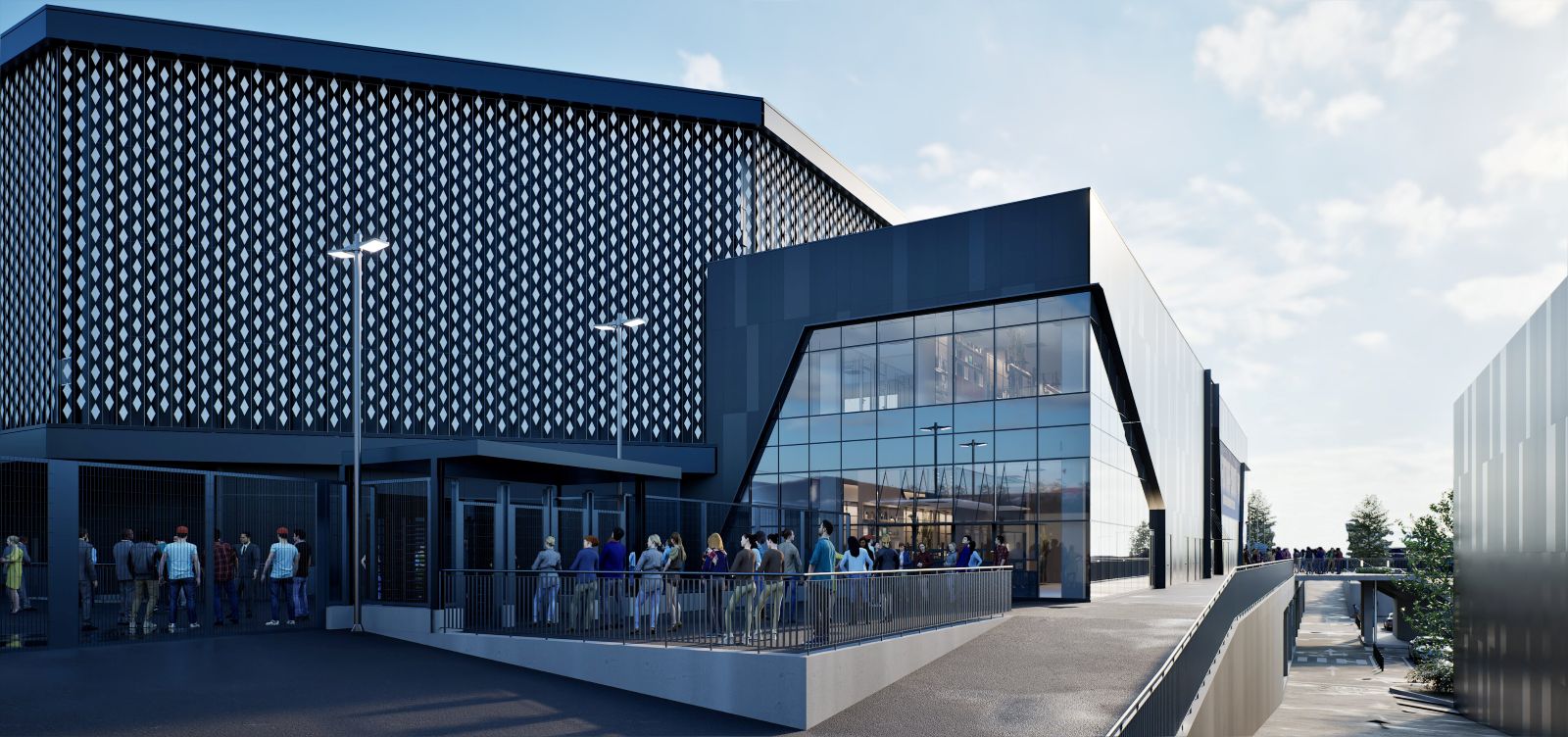
The site that will host the Cantù Arena has a significant history4 . In the early ’90s, the construction site of PalaBabele arose here, one of Italy’s most emblematic unfinished works, designed by architect Vittorio Gregotti. However, construction was halted in 1993 due to cost increases, and the building was finally demolished in July 2010. Between 2010 and 2012, the Brescia-based company Turra Costruzioni started the construction of a new sports arena with 7,000 seats, called PalaTurra. However, financial difficulties led to the abandonment of the project, leaving some reinforced concrete parts in a state of degradation. These remnants, unused for over a decade, were demolished and crushed in the spring of 2024 with the aim of recovering materials for the construction of the new structure, giving them new value and dignity.
The architectural design of the Cantù Arena is inspired by the geometry of the octagon, a shape rich in symbolism that evokes strength, rebirth, and perfection. This design choice is not casual: the octagon is a shape historically used in architecture to represent eternity and also offers significant structural advantages, allowing for uniform load distribution and greater efficiency in internal spaces.
The structure has been conceived to harmoniously integrate with the surrounding urban landscape, reducing visual impact through a glass façade that reflects the external context during the day, while the internal lighting creates a transparency effect in the evening. A distinctive element will be the kinetic façade, designed by Denvelops, composed of hybrid “texTILES,” modular panels that move and adapt to environmental conditions, giving the façade a lively and interactive appearance.
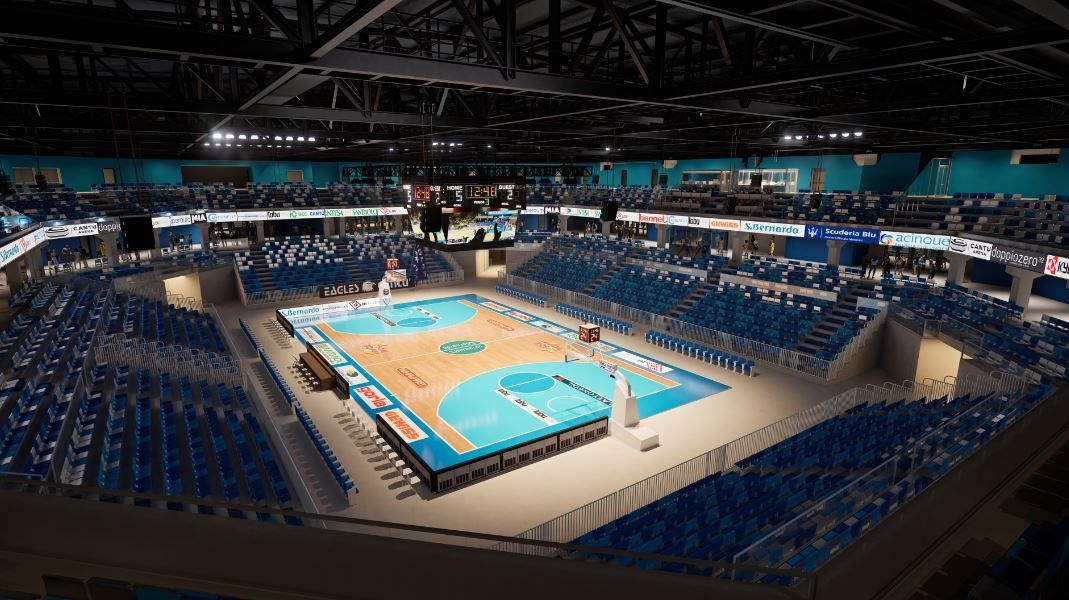
The Cantù Arena will be a multifunctional facility with a capacity of over 5,200 seats, in addition to a complementary training field. The structure will internally span three levels, comprising spaces dedicated to athletes and referees, a complete press area, a VIP lounge, a foyer with bars and stores, stands for local and guest supporters (with separate access), and eight skyboxes. In addition to basketball games – with the aim of giving Pallacanestro Cantù a venue worthy of its history – the Arena will be able to host conventions, performances, fairs, concerts, various indoor sports events, social activities, and even an ice rink. A central big screen and LED panels will complete the spectator experience.
Great attention has been paid to sustainability and environmental integration. The selection of materials was carefully studied to prioritize easily recyclable materials and, where possible, recycled materials, such as those from the planned demolition of the reinforced concrete structures of the old building. The structure will be equipped with a 190 kWp photovoltaic system for clean energy production and rainwater recycling systems for irrigating the surrounding green spaces. The use of steel for the supporting structure and roofing will ensure stability, durability, seismic resistance, and optimal visibility thanks to roof beams exceeding 66 meters in length. The lighting system is entirely based on LED technology to reduce energy consumption.
With an investment of 40 million euros, the Cantù Arena represents an opportunity for the economic and cultural development of the area, attracting visitors and investors thanks to its proximity to Milan and Como, strengthening Lombardy’s role as a hub for entertainment and sports. The Cantù Arena promises to be an example of excellence for future generations, redefining the standards for multifunctional venues in Italy.


