How can a historical institution of higher education be transformed for the digital age? The answer is explored by the project born from the partnership between CRA-Carlo Ratti Associati and Australian real estate group Lendlease, that recently won the international competition to build the University of Milan’s new science campus, due to open in 2025.
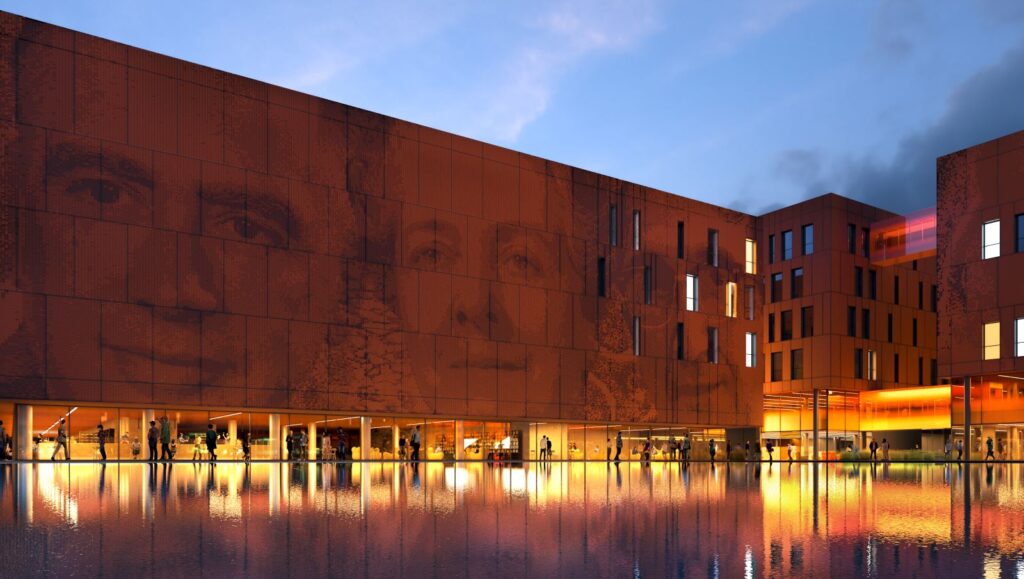
Located in the MIND-Milano Innovation District, a 1-million-square-meter (10 million square feet) innovation park whose masterplan was also developed by CRA, the new campus will extend over 190,000 square meters and will serve approximately 23,000 researchers and students specializing in natural and formal sciences at the University of Milan.
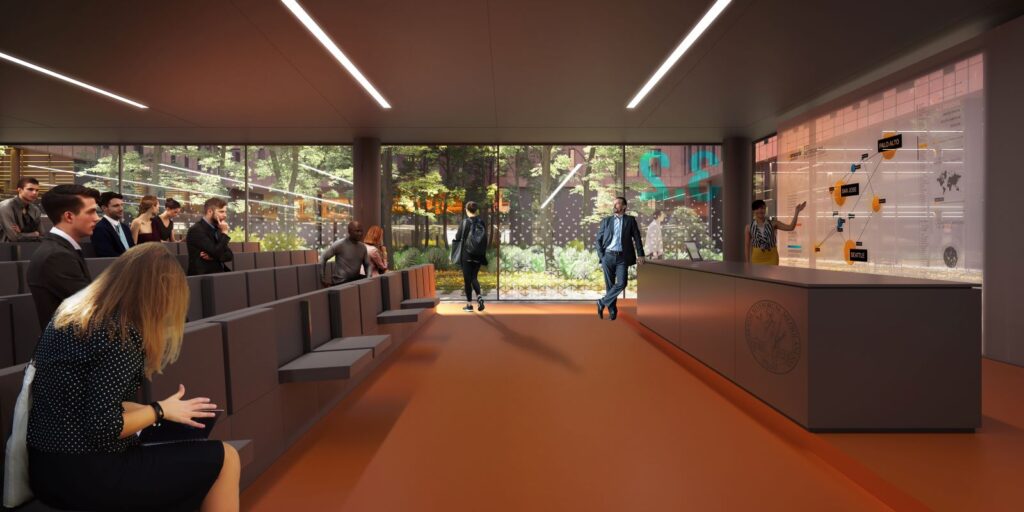
The design, developed by CRA in collaboration with architect Italo Rota, revolves around a network of green courtyards, a series of uninterrupted walking paths (“Common Ground”) at different heights, and five brick buildings; it also features a large central square with an adjacent lake.
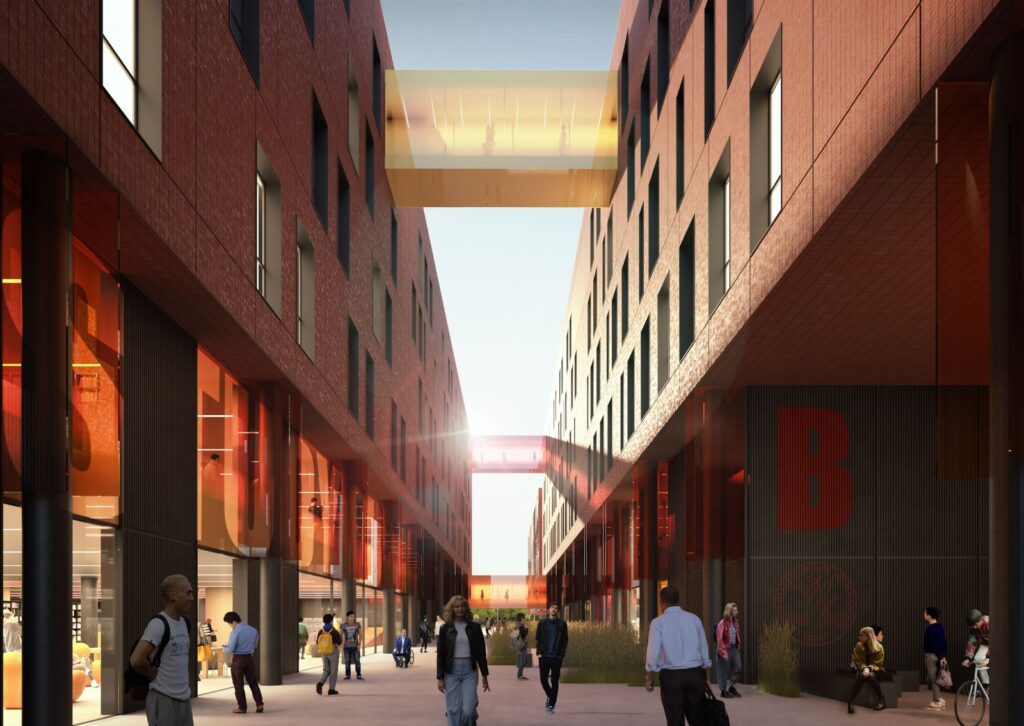
The buildings pay tribute to the Ca’ Granda, the 15th-century brick building designed by the Renaissance architect Filarete, which today hosts the central seat of the University of Milan: the facades have been designed with an innovative construction technique, with each brick individually positioned by a robotic arm and treated as a pixel within a large-scale bas-relief: the result will be a three-dimensional tapestry with textual and visual content.
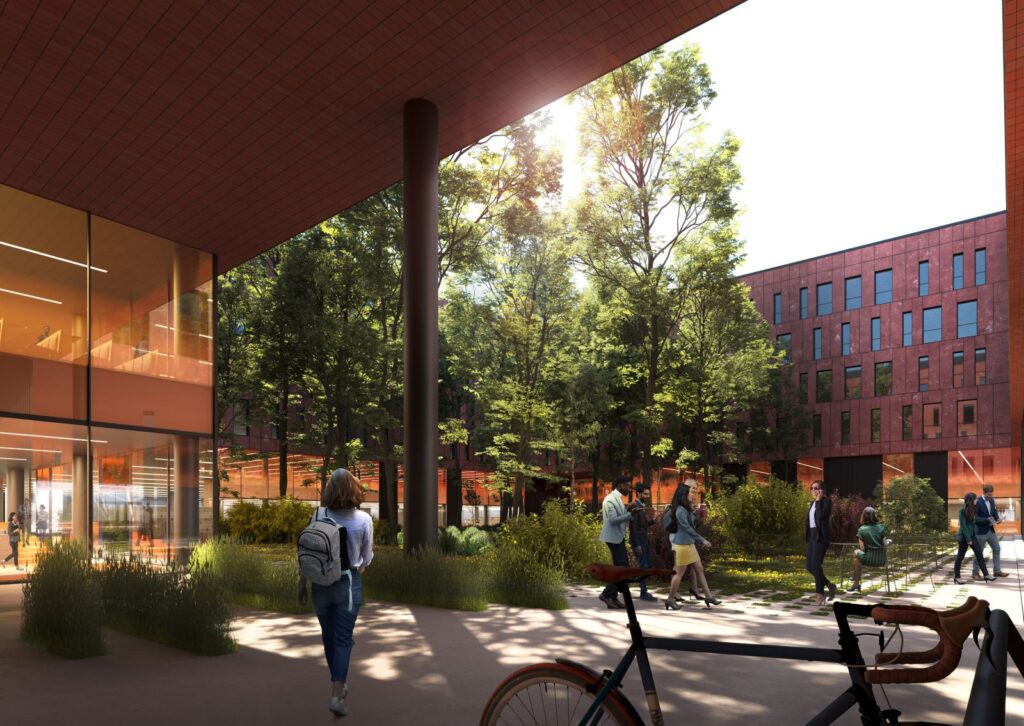
The project’s main typological features – the courtyards and the “Common Ground” – are also inspired by the Ca’ Granda, which was the closest realization of Filarete’s vision for a utopian city that he called Sforzinda: in a sense, the “Campus 2.0” reinterprets Filarete’s design principles, albeit with 21st-century digital technologies and new approaches to teaching and learning.
Carlo Ratti explains:
“Human interaction is an essential component of the discovery process. The recent pandemic, which forced scholars to live and work for months on end in isolation, only reinforced the importance of physical space. Our ‘Campus 2.0’ design elaborates on Filarete’s thinking from almost 500 years ago to create a testing ground that will promote interaction among diverse communities.”
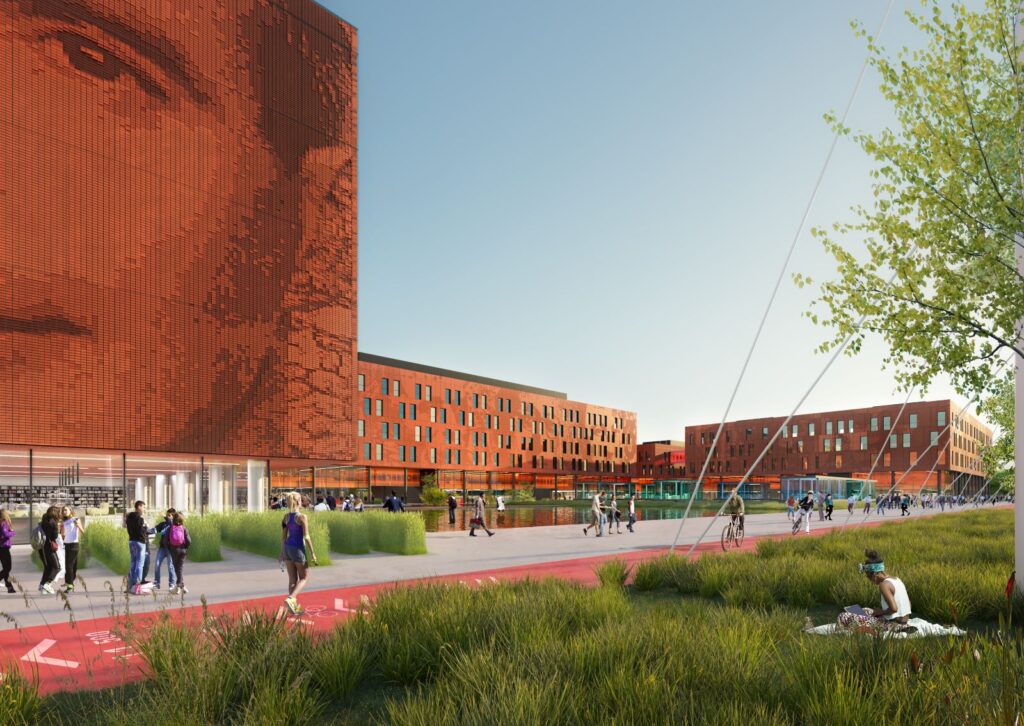
One of the project’s defining features is the “Common Ground“, a public space that winds its way across the Campus and allows people to walk outdoors all year long – under a canopy or portico – over a length of more than 1,200 meters; the path continues inside the buildings, with an additional 800 meters of accessible walkways at the mezzanine level, and serves to reinforce the connection between the Campus and the surrounding MIND neighbourhood.
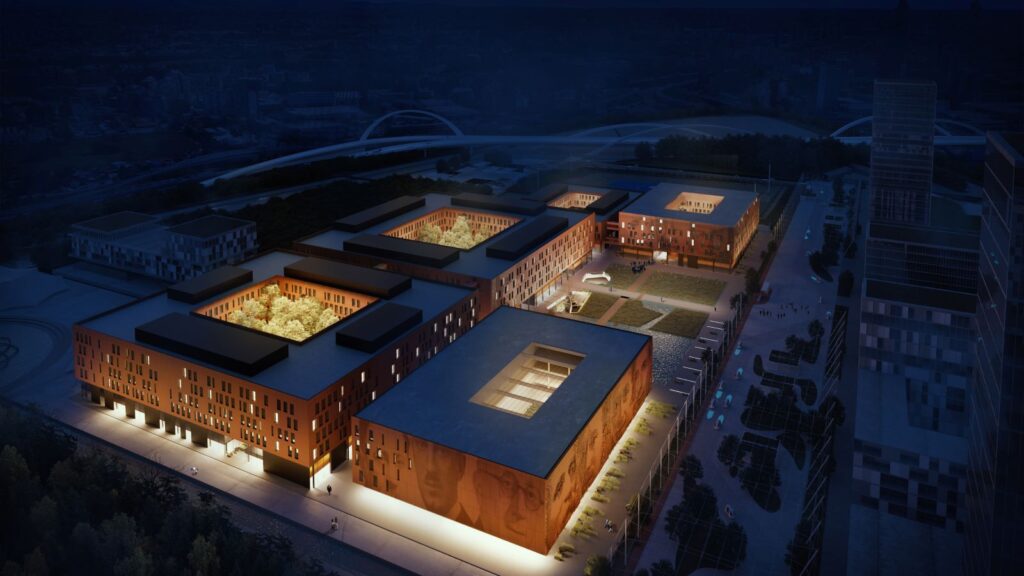
Finally, the campus features almost 100,000 square meters of greenery, including terraces and hypogeum gardens located below the ground level: each of the five courtyards will showcase a different landscape from Northern Italy, while the central square and lake can accommodate large events.


