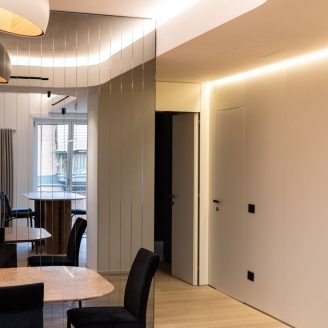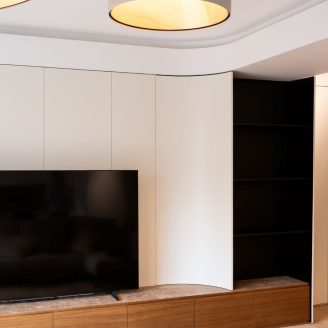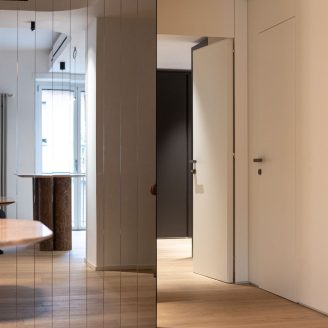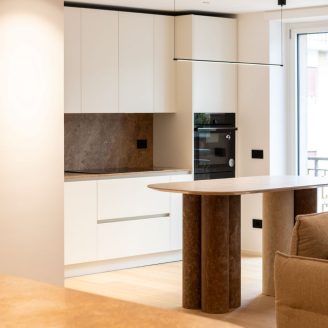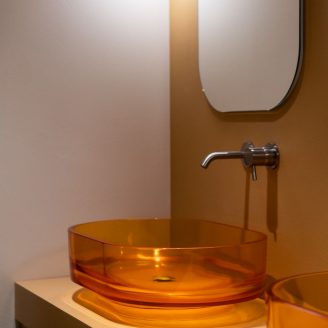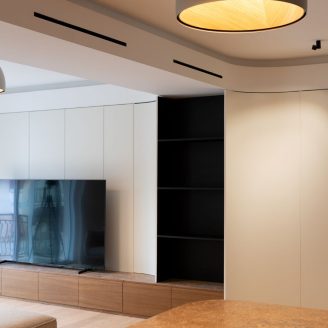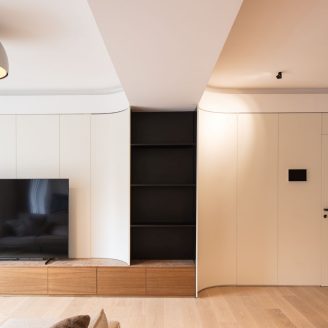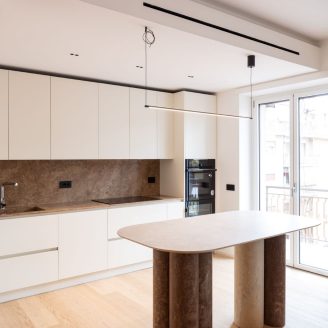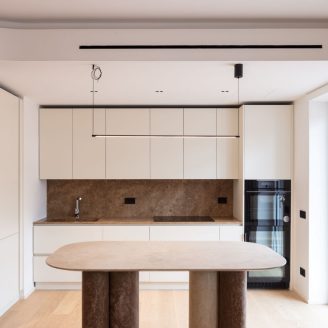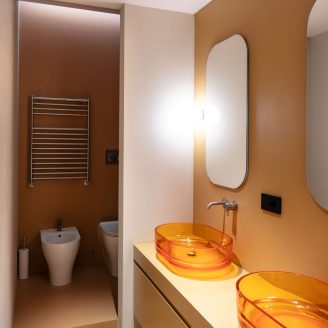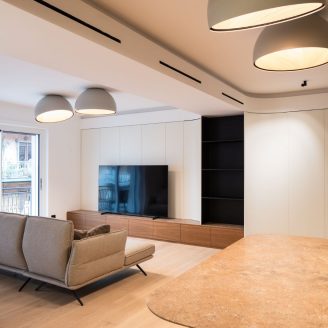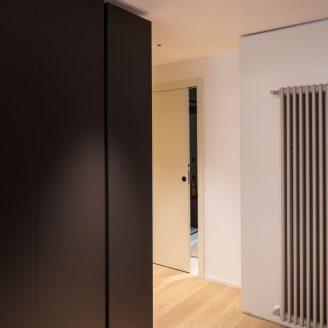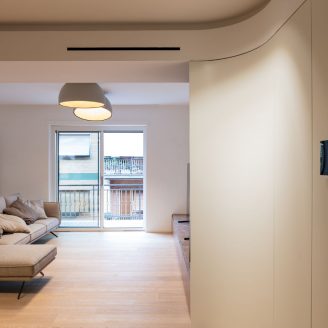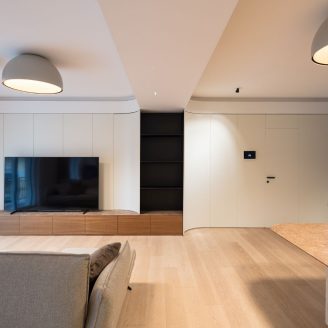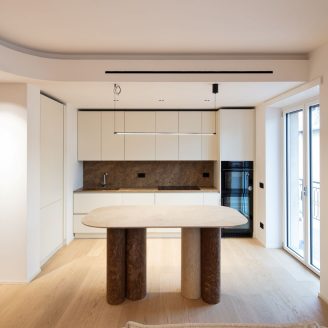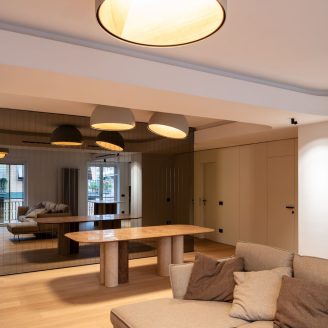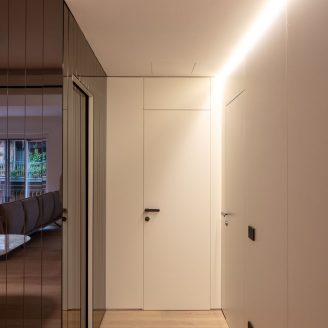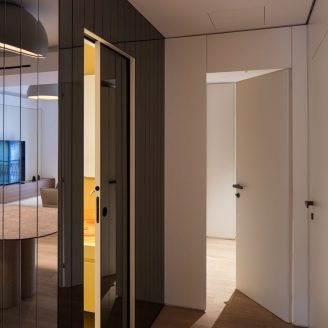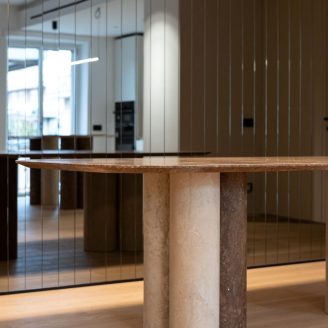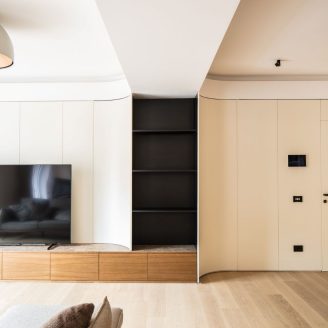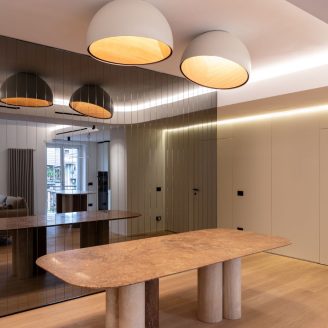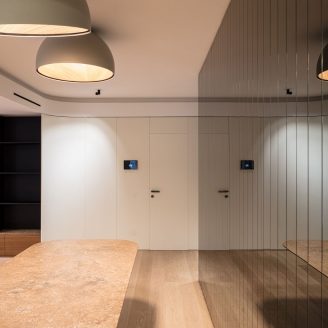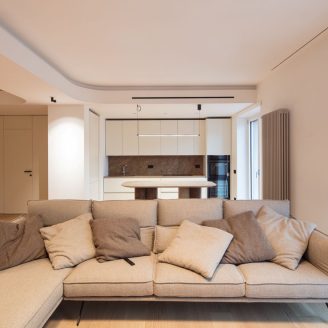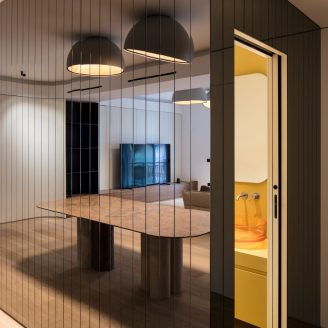Responding to the client’s desire to renovate an apartment within a 1970s residential complex in the eastern area of Rome, Mèti Architettura focused on enlarging the various living spaces to create a single open-plan area and emphasized the natural light by making better use of the terraces. The result is Casa Ambra.
In the 120 sqm residence, the entrance opens onto a small reception area with a large wardrobe, leading into the expansive open space where the living room, dining area, and kitchen flow seamlessly together. Curved ceiling designs define the transition between the different zones while concealing beams and the air conditioning system.
The choice of materials was guided by the intent to create a minimal, warm, and cohesive atmosphere throughout the home.
For the living area, the architects chose full-height ivory-colored matte lacquered wood paneling, which also incorporates the concealed doors that lead to service areas and bedrooms. The flooring is made of wide-plank natural oak parquet, while the kitchen countertops, tables, and TV unit alternate between Roman travertine and walnut travertine.
A cube clad in bronzed mirror was conceived to house the bathrooms, which feature vibrant resin finishes inside. The cube acts as a backdrop to the dining area and creates luminous optical illusions throughout the space.
The furnishings, with the exception of the kitchen, were custom-designed and made by Mèti, and the kitchen was color-matched to blend with the wall paneling.
The master bedroom was conceived as a suite, featuring a vestibule area, walk-in closet, and a spacious private bathroom fully finished in resin.
To enhance the relationship between the interior and exterior of Casa Ambra and improve natural lighting—both here and in the living area—the windows and French doors were replaced with two large sliding glass panels, also modifying the building’s façade.


