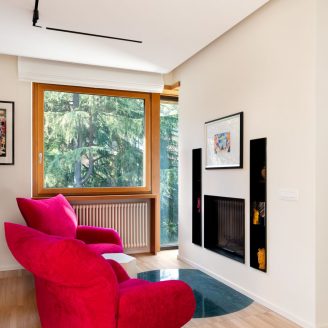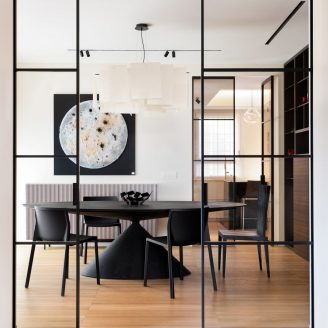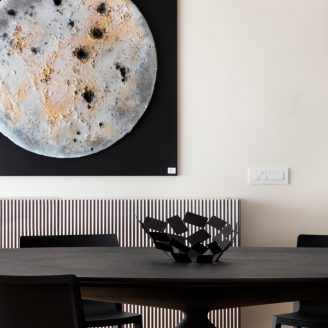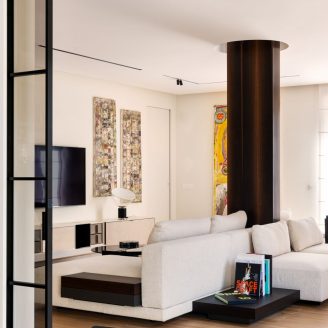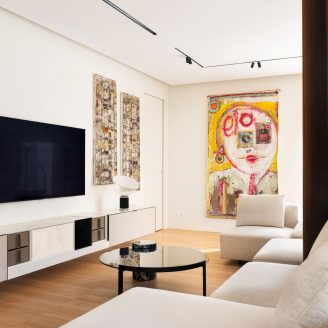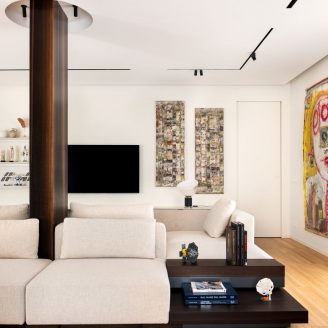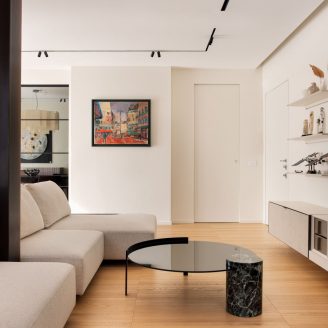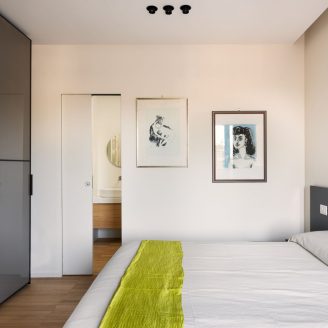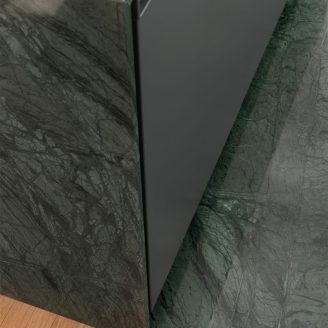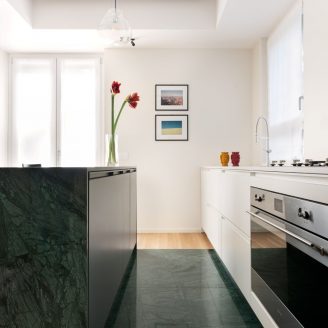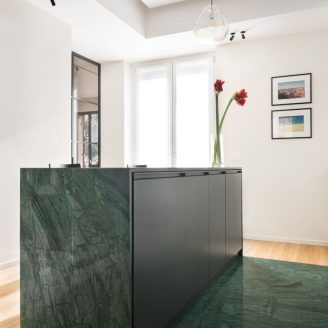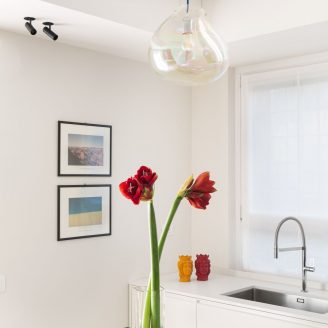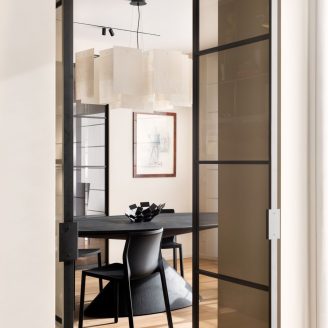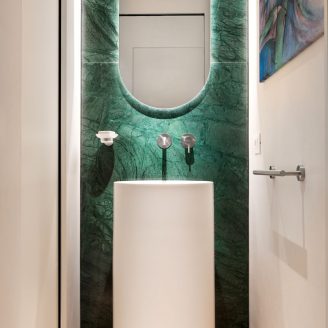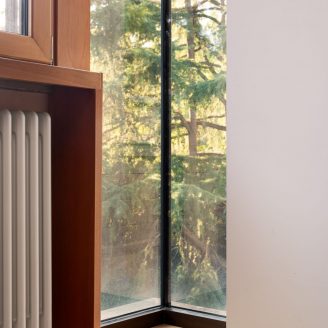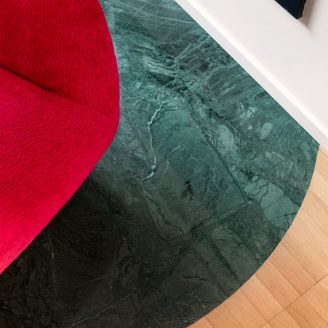In a historic 1960’s building designed by Carlo Fegiz, located within a quiet residential complex in northern Rome, Mèti Architettura managed the renovation project of Casa Luna, a spacious penthouse that preserves the original rationalist spirit of the building, defined by the use of materials such as brick, wood, metal, and glass.
The entire living area is organized in a sequence of spaces — living room, dining room, and kitchen — separated by glass doors, either sliding or saloon-style, which allow for a fluid use while also preserving the intense natural light that characterizes the entire home.
A key element of Casa Luna is the central pillar of the living room, transformed into the pivot around which the Molteni two-sided sofa is configured and integrated using the same wood veneer for the shelves and modular tables.
After entering, and passing through the wardrobe area, one reaches the kitchen space, where Guatemala green marble defines the central counter and continues onto the floor like a textured rug. From the kitchen, one then moves to the dining room, which leads to one of the large terraces. The cozy fireplace area is enlivened by vibrant Edra armchairs and overlooks the pine forest surrounding the building, through the original corner window.
The sleeping area is situated on the northeast side: a short corridor distributes the two master bedrooms, each with an en-suite bathroom, and a guest bathroom, characterized by large surfaces that echo the Guatemala green marble.
Finally, the generous terraces on various sides of the penthouse, overlooking greenery, allowed Meti to design the outdoor spaces as well, both in terms of features and furniture.


