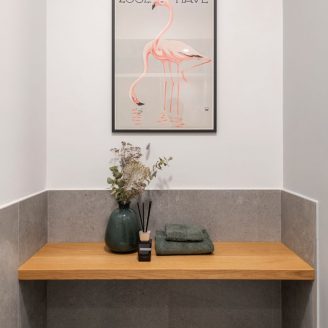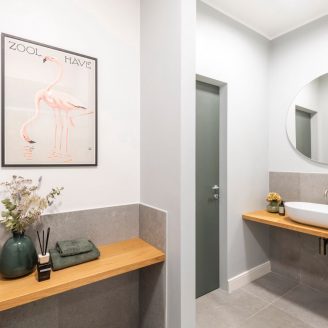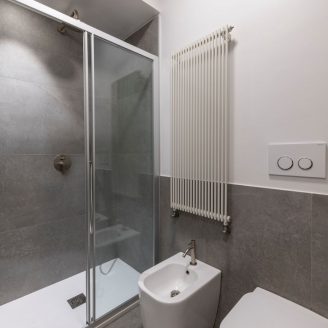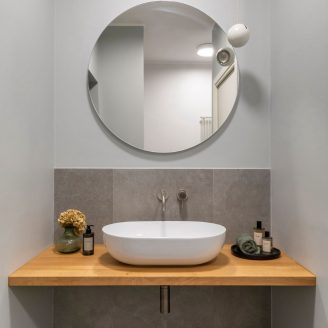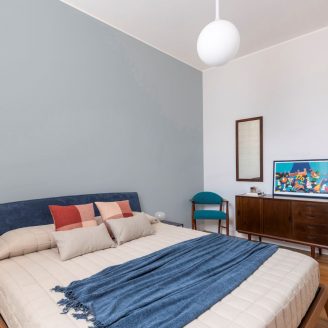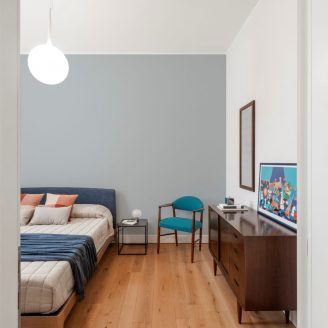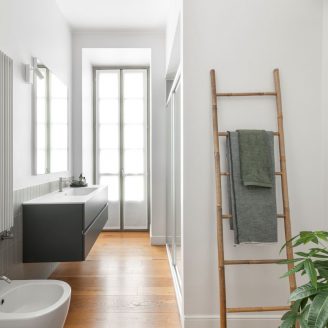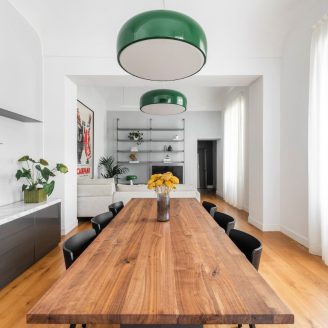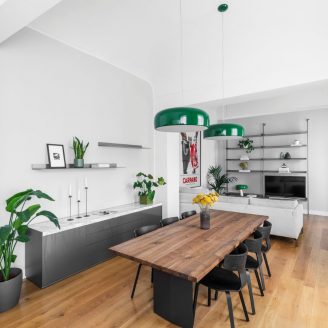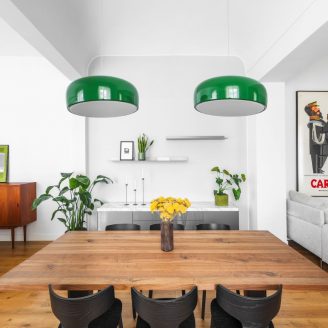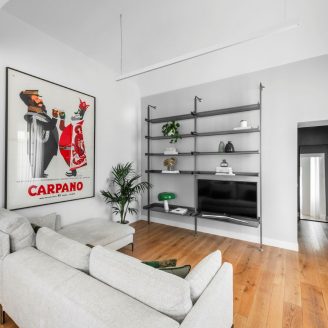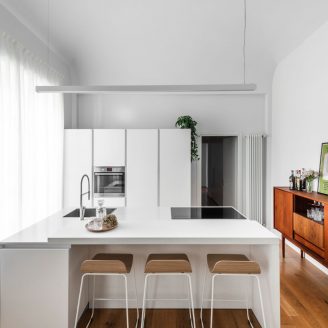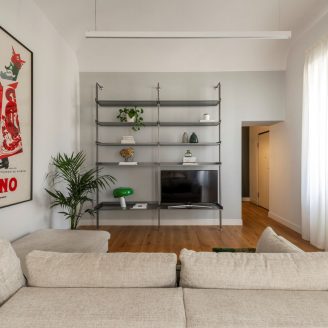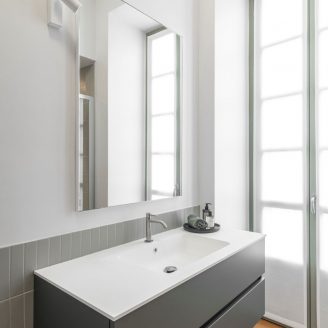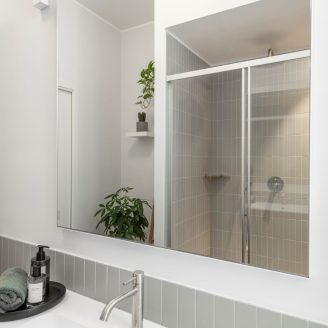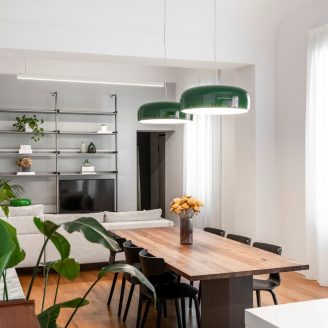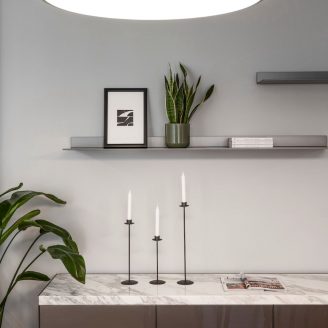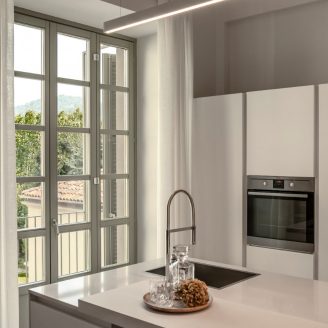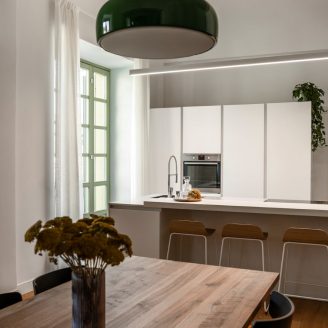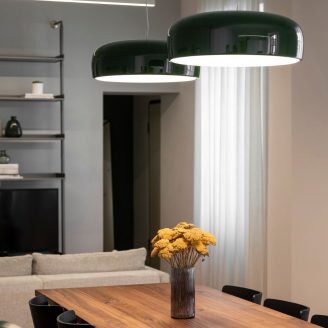In the heart of Turin, architect Matteo Magnabosco transformed an elegant apartment in a historic building into a contemporary retreat for a globetrotting chef: Casa Mazzini, a customized renovation that enhances the kitchen as a space for conviviality and experimentation, with sophisticated technical solutions and refined design.
The intervention redefined the distribution of the spaces, with a special focus on the living area, conceived as a center of conviviality. The protagonist of the space is a large kitchen island in all white, designed as a stage for culinary experimentation and sharing with friends and colleagues. A large, high-impact table was chosen, ideal for entertaining guests and hosting business dinners. The existing kitchen was upgraded to ensure maximum efficiency: the original cooktop, which was too small, was replaced by a sophisticated 90 cm induction cooktop with a fully flexible cooking surface, equipped with a retractable glass hood that opens thanks to a motorized system and can be adjusted to the desired height to capture steam. To incorporate this advanced solution, the kitchen top was cut and modified on site.
The choice of colors and materials reflects the personality of the owner. Pure white, the neutral canvas par excellence, evokes the order and cleanliness typical of professional kitchens, while every detail, from the finishes to the choice of furniture, has been designed to reflect the owner’s personality and “professional strain”, creating an environment that is functional and full of character.
The result is an environment that is both functional and full of character. The few color details, which play on shades of gray and green, complement the essential surfaces of marble, glass and wood, creating an atmosphere of refined simplicity. Nordic-inspired details break up the austerity and give character to the environment: sideboards with clean lines, vintage prints and textiles in muted tones that add warmth and personality to the spaces.
The arrangement of furniture is carefully designed to ensure a balance between aesthetics and functionality. The wall bookcase, the selection of artwork and the attention to lighting make each room harmonious and personalized. Even the bathrooms have been given a contemporary makeover, with three-dimensional stone-effect tiles and sage tones that harmonize with the rest of the house. The conversation area, with its large corner sofa, becomes a space dedicated to relaxation, a welcoming counterpoint to the dynamic nature of the kitchen.
Casa Mazzini is not just a renovation, but the creation of a home that tells the story of those who live in it. A project that demonstrates how architecture and design can transform a home into an authentic extension of one’s identity, making it a place where every return becomes an experience of renewal.


