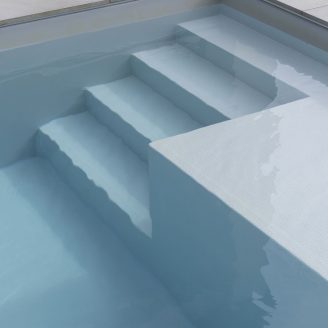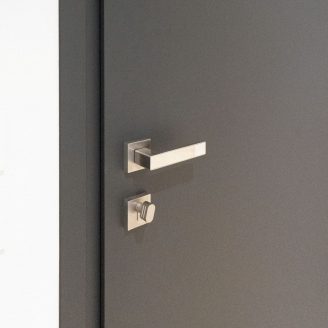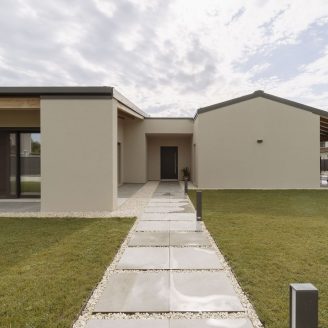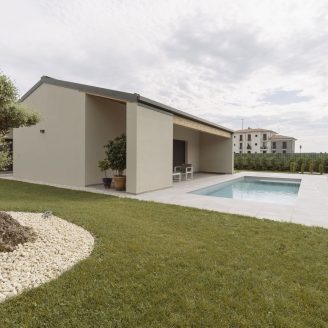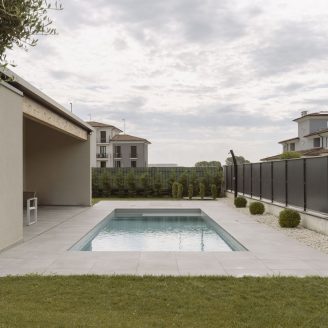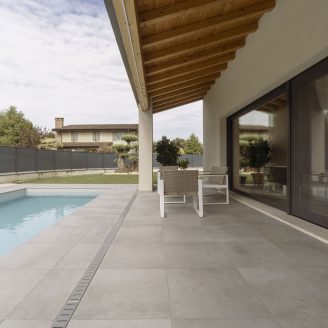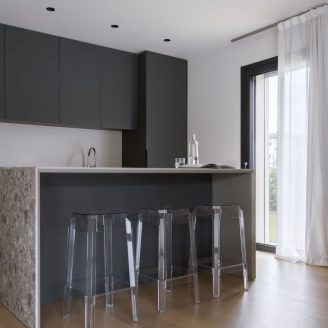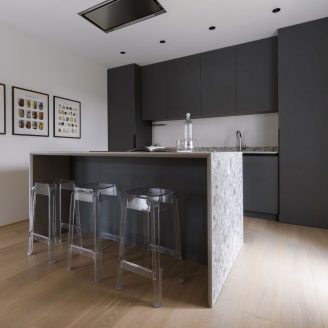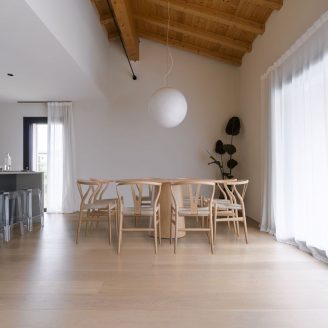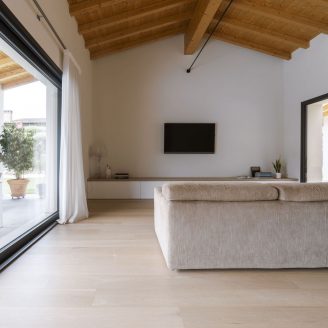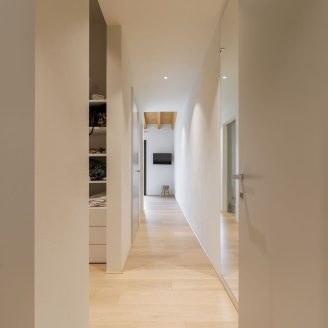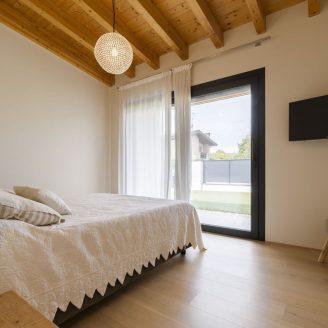Casa Sali is a 160 sqm residential project in Gambara (Brescia, Italy) curated by the ZDA | Zupelli Design Architettura studio and conceived as a harmonious synthesis between architectural rigor and material elegance.
The villa stands out for its pure geometries and measured volumetric articulations, structured into three interconnected volumes: one for the living area, one for the sleeping area, and a lower central body that acts as a distributive and service core. This configuration ensures fluidity in the internal pathways.
ZDA’s approach plays on subtle contrasts: compact surfaces and essential lines are enhanced by a calibrated choice of materials. Resin cement for the finishes dialogues with wooden floors in neutral tones and stone-effect porcelain tiles in warm, natural hues. This material language imbues the spaces with a sense of balance, calm, and intimacy. In Casa Sali, minimalism is never cold or abstract; instead, it is enriched with perceptual nuances and material details that generate a deep sense of domestic warmth and refined contemporary living.
Natural light is a central element, enhanced by large openings that frame the landscape, creating a continuous dialogue between inside and outside. The spacious and generous living area opens onto a porch facing the pool, ideally expanding the living space towards the garden. Kitchen, pantry, and living room flow in a seamless spatial continuum, with every element custom-designed to discreetly integrate into the architecture.
The sleeping area continues with understated elegance: bedrooms and bathrooms feature refined finishes and bespoke furnishings, defining intimate and secluded environments, in continuity with the overall tone of the house. Integrated cabinetry and concealed technical solutions help maintain visual order and reinforce the formal clarity of the whole.
Including collaborations with Flos, Davide Groppi and Linea Light for lighting, and Edilporte for windows and doors, ZDA’s interior design conceives the house as a unitary organism where furnishings, materials, and light interact with the architecture in a coherent and sophisticated manner.


