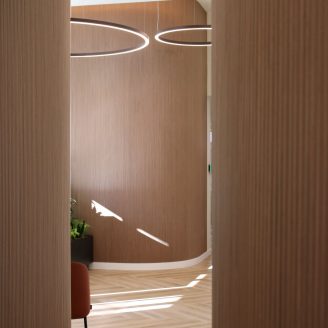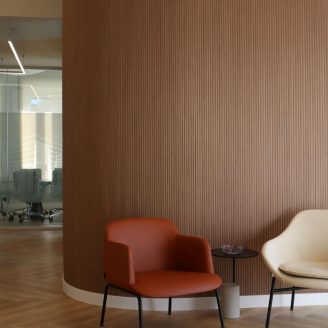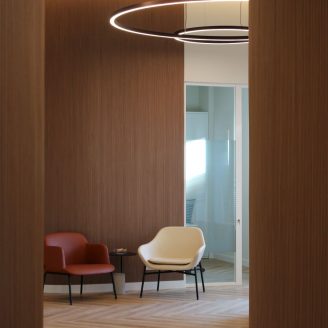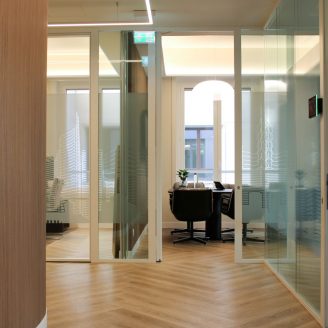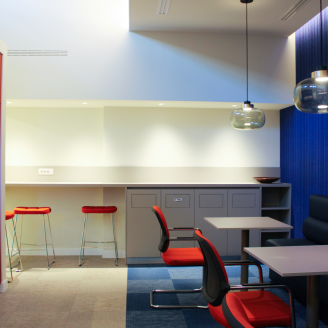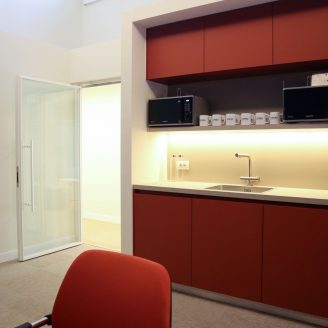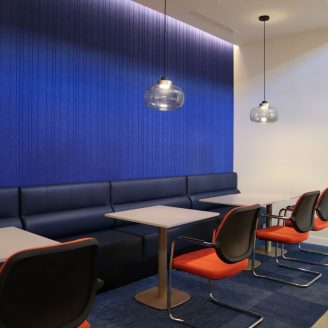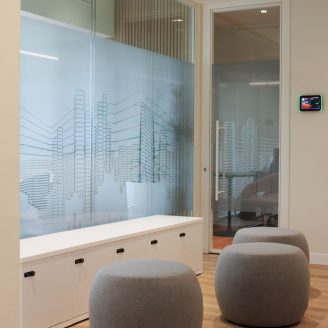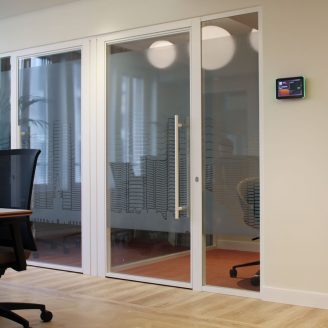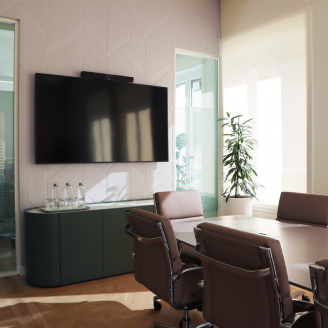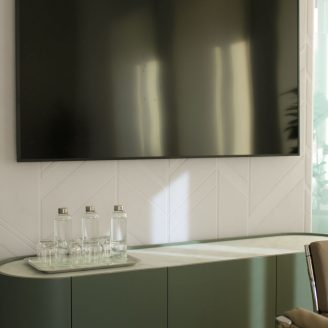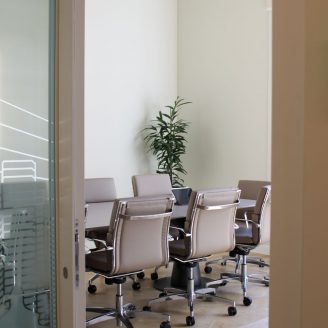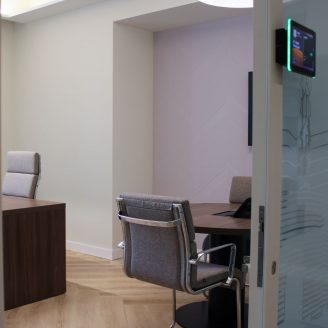In the heart of Milan, overlooking the iconic Piazza Affari, CBĀrchitects has finalized the new headquarters for Efeso Consulting. The 615-square-meter workspace, located in Via della Posta 10, embodies a renewed concept of the contemporary office, where corporate identity, representation, and well-being merge into a single architectural language.
The project, led by architect Christian Bianco, redefines the consultancy firm’s image and reflects the company’s culture: dynamic, collaborative, and future-oriented. CBĀrchitects, specializing in workplace design, interpreted the space as a “relational ecosystem” designed to accommodate the evolving nature of contemporary work.
The design utilizes a warm, tactile material palette composed of natural tones, custom lighting, and vertical wood paneling. Sound-absorbing surfaces were incorporated to ensure both acoustic comfort and visual continuity. The entrance greets visitors with an enveloping gesture: a curved wooden volume guides them toward the reception area, where large suspended rings shape the space with lightness. This curved motif is repeated in adjacent areas, leading to the meeting rooms and extending throughout, creating a continuous visual thread that blends functionality with material warmth.
The operational and representative areas unfold from this central point, including private offices, open-plan workspaces, additional meeting rooms, and phone booths. These spaces are organized according to principles of flexibility and transparency. Natural light and views over Piazza Affari illuminate the most significant areas, such as the private offices and the open-space area. Here, textile surfaces and natural materials enhance the sense of welcome and warmth.
In contrast to the understated tones of the workspaces, the break area, conceived for informal interaction, introduces a more vibrant color palette. The project is completed by Casambi’s smart automation system, which manages lighting and comfort levels.



