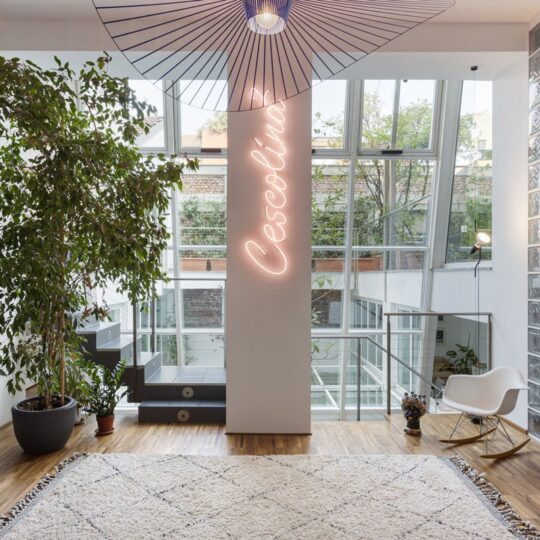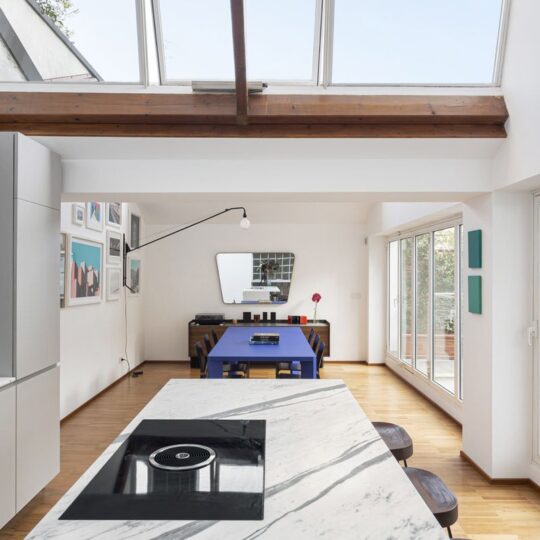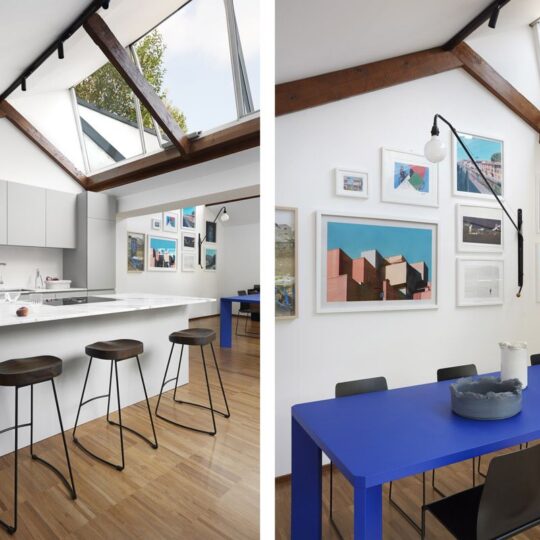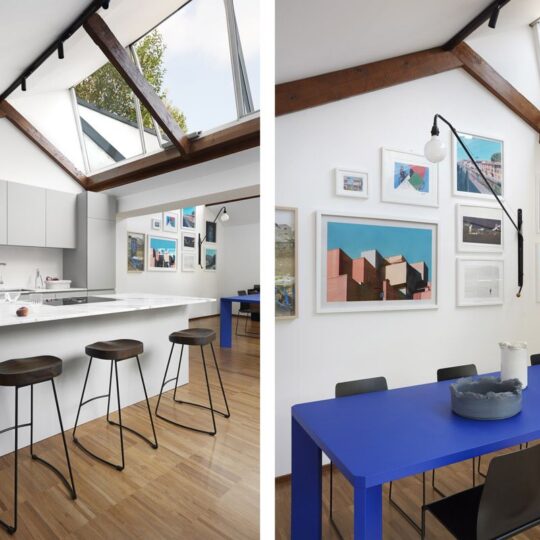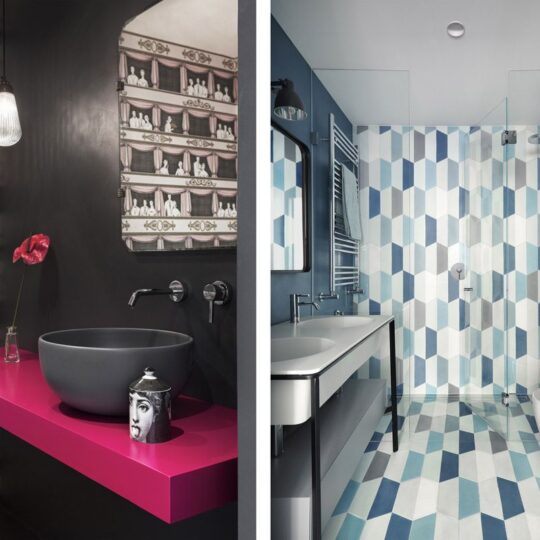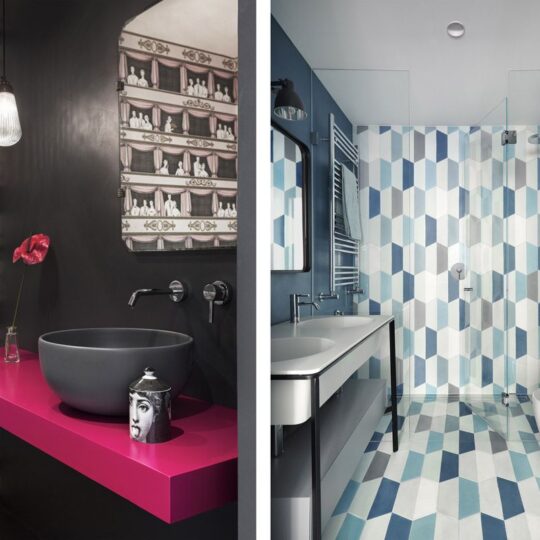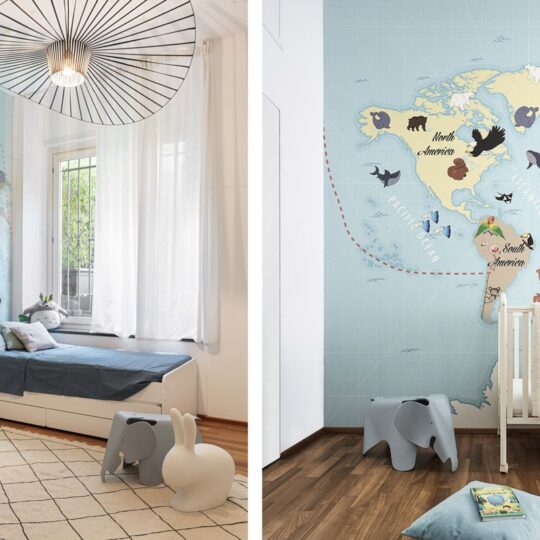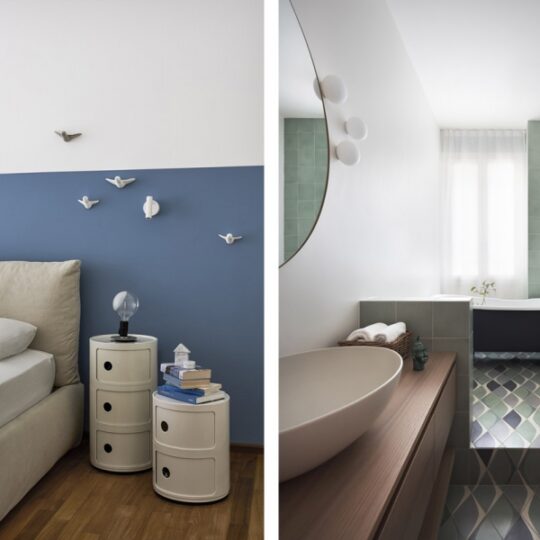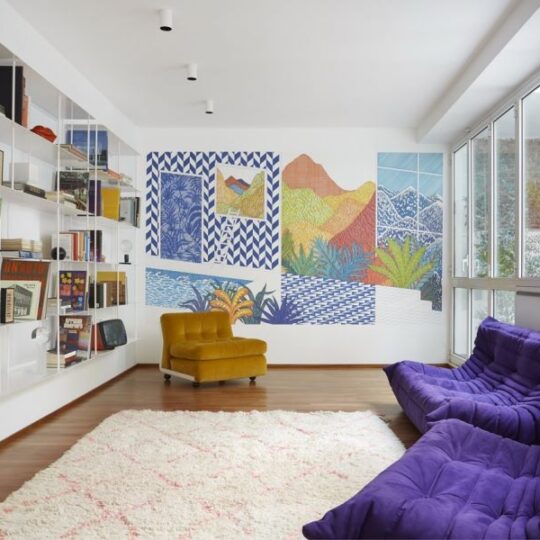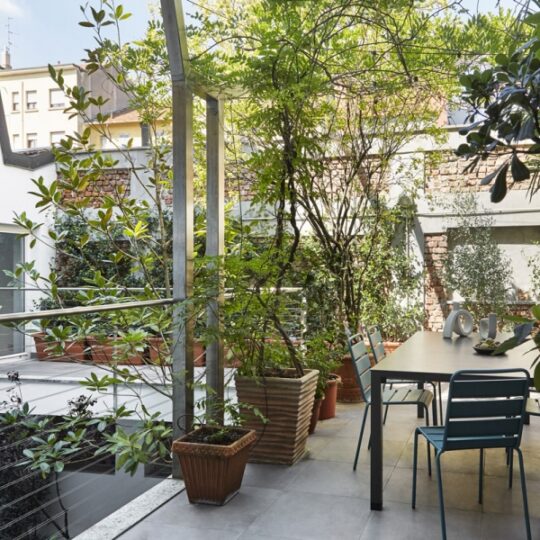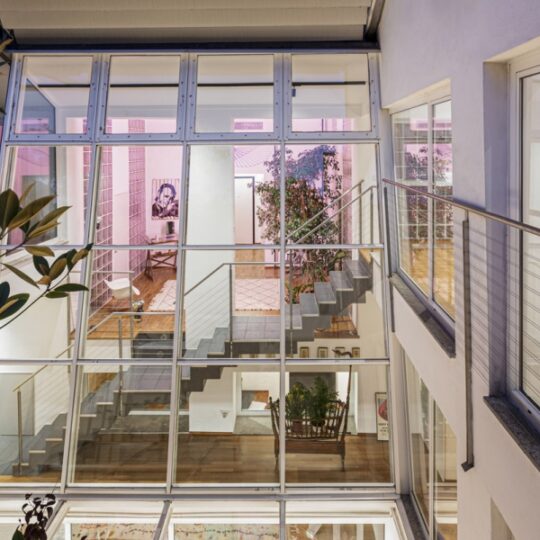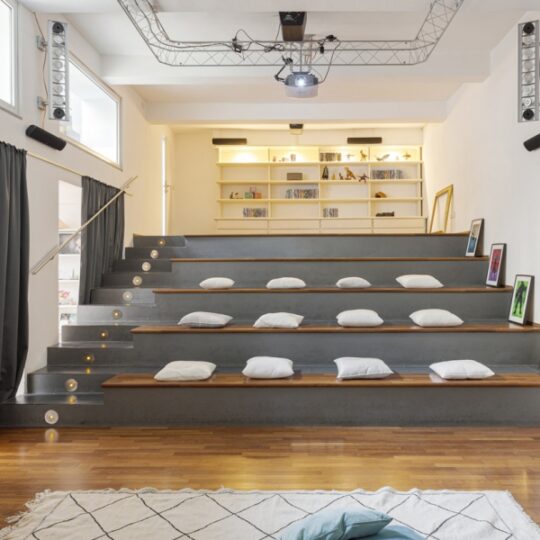Cescolina² is the project recently completed by Nomade Architettura, born when the family of the founder of the studio has doubled and from two it has gone to four: this situation needed a bigger home, a home “to the square”.
The house had been renovated in the late 90s by transforming an old factory into a home where light is the real protagonist, taking inspiration from the ancient Roman Domus: the house is spread over 4 levels, connected by a sculptural staircase that overlooks the large inclined window.
The interiors of Cescolina² have been revised in an eclectic way, but the plan layout has remained almost unchanged: a succession of colorful environments, different from each other, allows to mantain separation and privacy with a secluded and traditional sleeping area, as much as the house can be generically defined loft.
The entrance opens onto a large room that allows the gaze to perceive the complex architecture of the house, in the background the large double-height window that floods the space with light: here the neon sign Cescolina², crowned by a large chandelier, welcomes those who enter.
On this floor are the double bedroom with its bathroom in Moroccan cement tiles with gray-green nuances and the children’s bedroom, with a bathroom directly connected; on this level there is another small guest bathroom strongly characterized by the Fornasetti Theater wallpaper.
The staircase continues towards the highest part of the house, where there is the kitchen with island overlooking the courtyard and the dining room: the kitchen has clean lines, characterized by a Statuario marble, in the dining area the blue table designed specifically for the project captures the view, accompanied by a wall colored by photographs and illustrations; from this level it is possible to access the spacious terrace.
Going down the stairs you reach the TV area and the study: the TV area is very colorful, characterized by a large Hermes wallpaper with an illustration by the French artist Kevin Lucbert, the sofas are the Togo by Ligne Roset, the carpet is a purchase of Selina on a trip to Morocco and the library was specially designed by her for the environment.
The study, which is located on the same level, is instead characterized by a more retro flavor, lamp, furniture and decorations are family memories; on the lower floor, the descent was an excuse to create a cinema room, a truly unique setting for a Milanese house.


