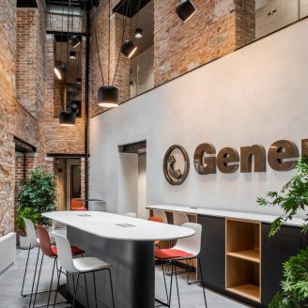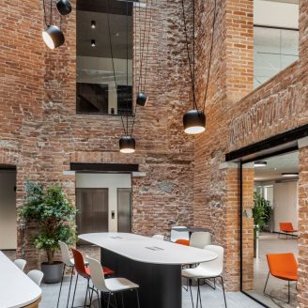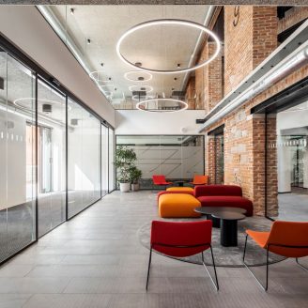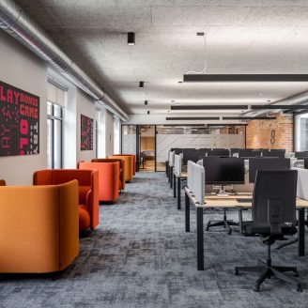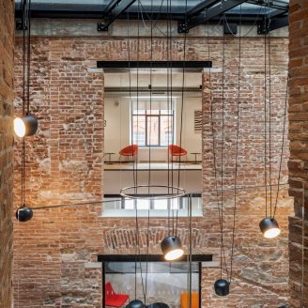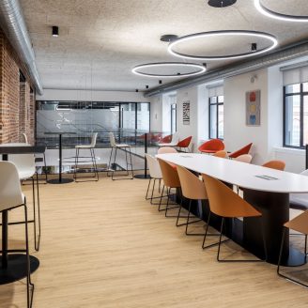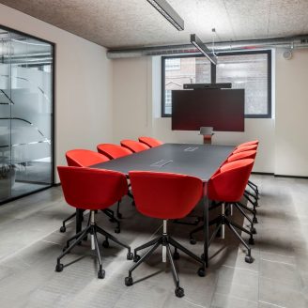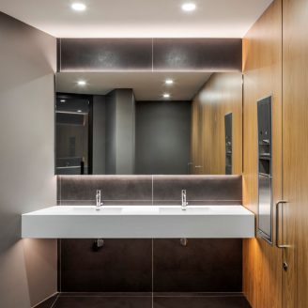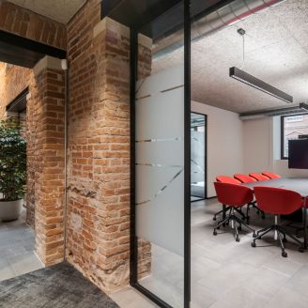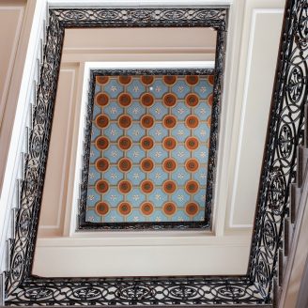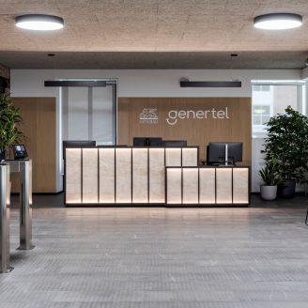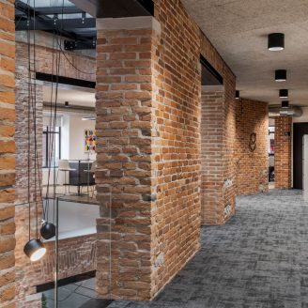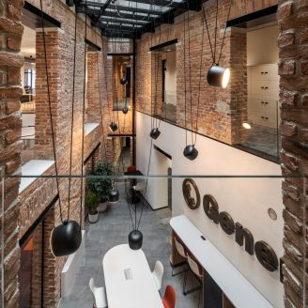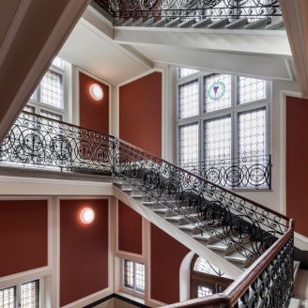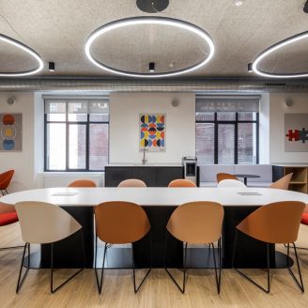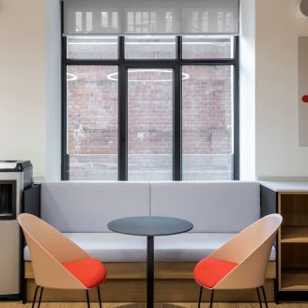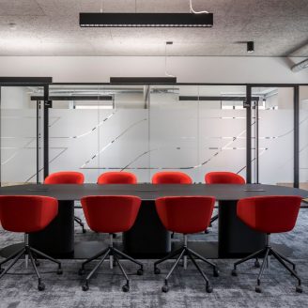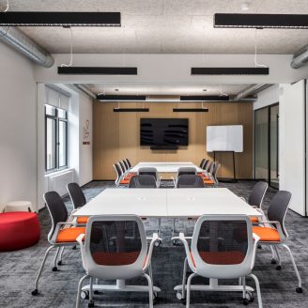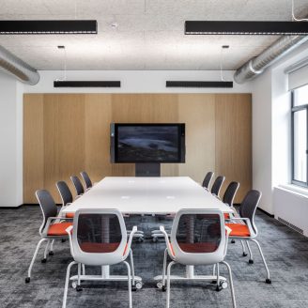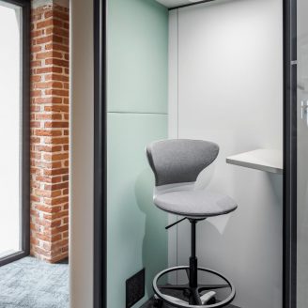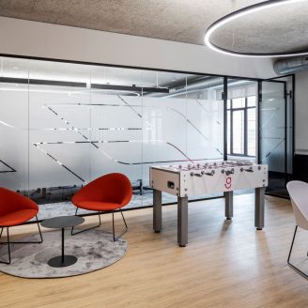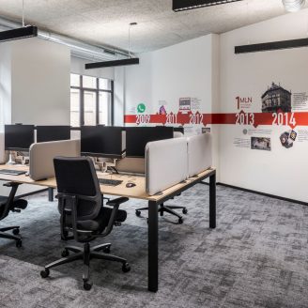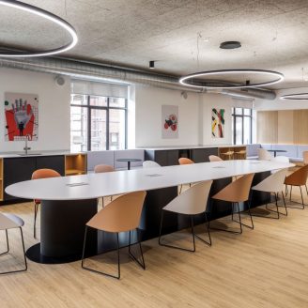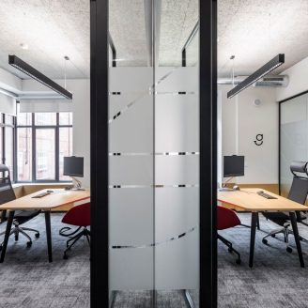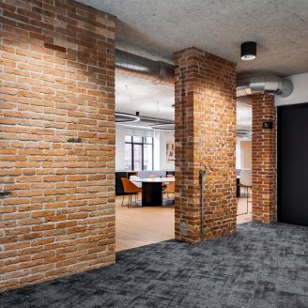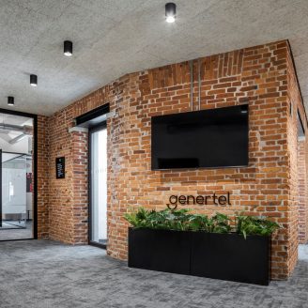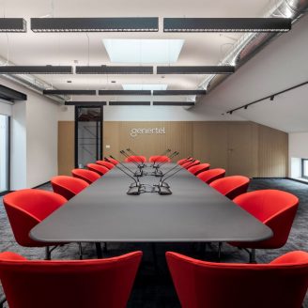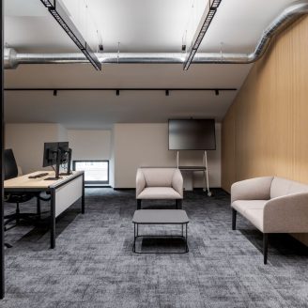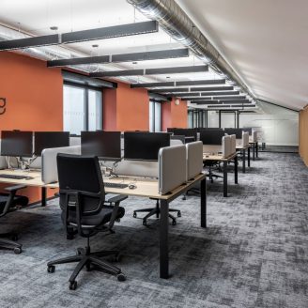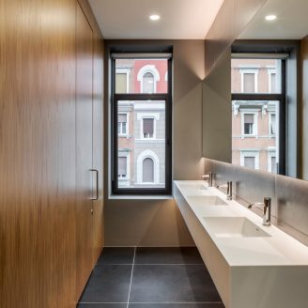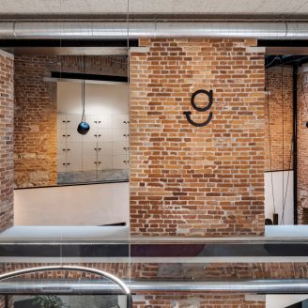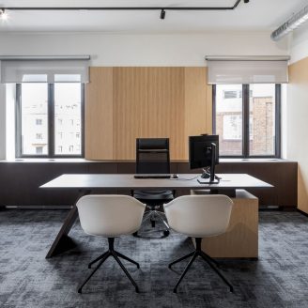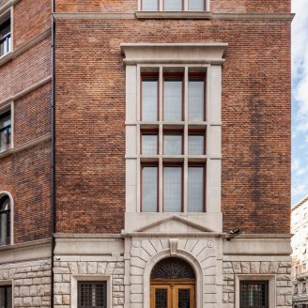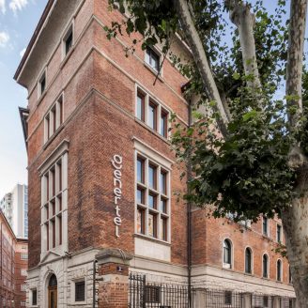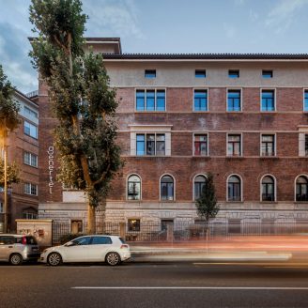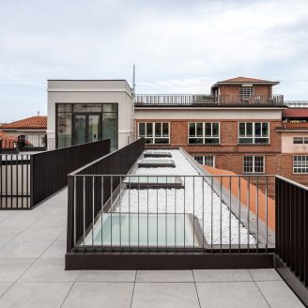The regeneration project for the Genertel headquarter in Via Stock 2 in Trieste bears the signature of Vittorio Grassi Architects (VGA), a renowned international design studio based in Milan. The project was the winner of a preliminary concept competition promoted by the Generali Group, standing out for its ability to reinterpret the entire building while respecting its soul.
The wisely pursued aim was to give the city back a completely regenerated historic building that is functional, sustainable, and consistent with the most up-to-date models of contemporary workplaces.
The Genertel building is situated within the industrial complex of the historic Stock distilleries, dating back to 1929. It is a typical example of early 20th-century industrial architecture, highlighted by its exposed brickwork, rough stone base, and large steel windows. Due to its original facades and components, the structure is currently subject to landscape protection measures by the competent Soprintendenza.
In this protected context, the project curated by Vittorio Grassi Architects focused on enhancing the historical and architectural value of the complex, while preserving its urban character. The facades were preserved, and the windows and doors were replaced with slim-profile frames, coherent in terms of material and proportion with the original ones. Inside, the rooms gained character through the exposure of the original load-bearing masonry and the use of finishes inspired by industrial design, while still ensuring the comfort and safety required by contemporary office standards.
The redesign of the spaces was inspired by an integrated working model, featuring flexible, shared, and multifunctional spaces alternating with single or dual workstations, adapting to new organisational requirements. A coordinated interior design and branding project also strengthened the visual identity of the spaces, enhancing the existing industrial features and the Group’s institutional image.
Significant architectural solutions were implemented, including the renovation of the internal courtyard, which was transformed into a new reception area through the introduction of an intelligent and discreet glass structure. Furthermore, the main entrance has been moved to the side of the internal garden with the addition of a spectacular double-height space and new lifts. The fourth floor was also refurbished with large glass surfaces and horizontal skylights.
The roof was completely cleared of existing superfluous structures and converted into a panoramic terrace intended for corporate events and internal networking opportunities.
VGA’s design sensitivity was evident in environmental terms, enabling the building to achieve LEED Gold sustainability certification. The intervention integrated passive energy efficiency strategies and the installation of new low environmental impact systems, aligning with the ESG policies and carbon-free objectives of the Generali Group.
The common area of the condominium was also completely redesigned: new drainage paving and deciduous trees transformed it into a space open to the community, functioning as a natural extension of the building and an opportunity for renewed urban dialogue. By giving the building a new relational identity, this renovation project has added value to the entire neighbourhood, strengthening the link between corporate architecture and public space.
The Genertel project, commissioned by Generali Real Estate S.p.A., covers a surface area of 3,100 mq.


