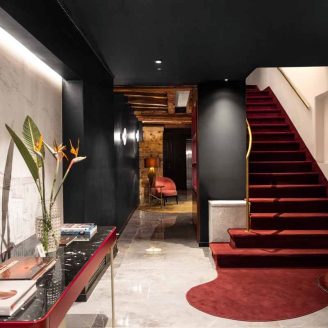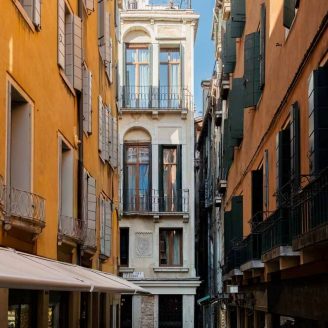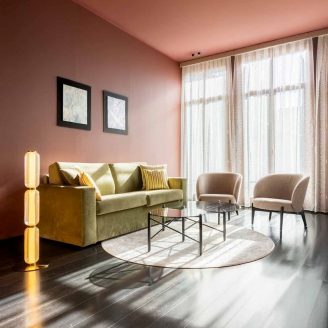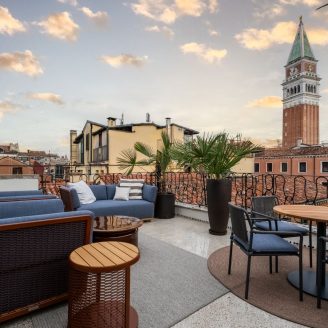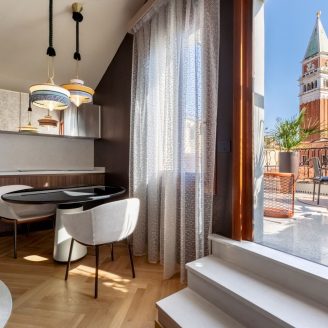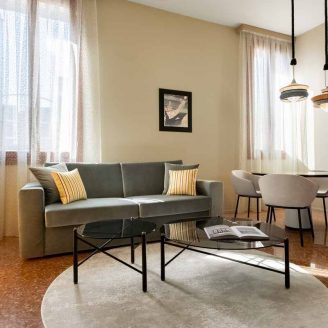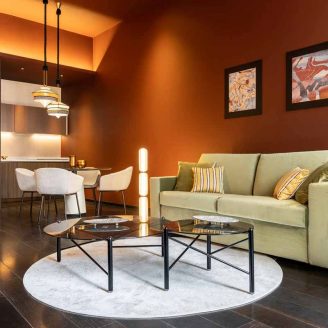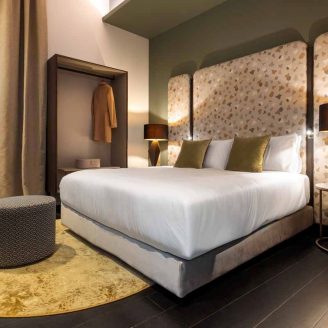A new gem has emerged in the Venetian hospitality scene: Palazzo Rota – Luxury Apartments. This 14th-century residence, located just steps from St. Mark’s Square, has been restored to its former glory. The meticulously respectful restoration project was designed by Studio Marco Piva in collaboration with the Superintendence for Architectural and Landscape Heritage of Venice, with the passionate commitment of Pacini Group, which manages the six luxurious tourist apartments.
The building bears witness to Venice’s cultural heritage, having undergone numerous transformations since its origins as a textile workshop. Over the centuries, it functioned as a glassworks, a museum, and later a noble residence. The name, Palazzo Rota, refers to the iconic stone emblem on the main façade: a wheel, symbolizing both the city’s industrious origins and the passage of time.
The interiors tell the story of Venice by reinterpreting its identity in a contemporary key.
The design choices pay deep homage to local tradition. The geometric detailing draws inspiration from the Venetian architect Carlo Scarpa, featuring clean lines and refined three-dimensional compositions that honor the master’s ability to blend formal rigor with material sensitivity.
A tribute to the city’s textile history is found in the fabrics and wallpapers by the historic Venetian company Rubelli. Some of these patterns are derived from 17th-century designs but have been reimagined in a modern style. Color plays a fundamental role, characterizing each space with unique tones that extend up to the ceilings, creating immersive and enveloping environments.
Attention was dedicated to preserving the building’s historical heritage: the original seminato (Venetian terrazzo) flooring was restored and enhanced in two apartments. Preexisting elements were reinterpreted, such as the glass portions of the internal staircase railing, which were transformed into a striking decorative screen at the entrance. The furnishings were conceived as self-standing pieces, discreetly positioned in full respect of the building’s natural structure.
The six exclusive residences, ranging from 50 to 80 square meters, are named after the lagoon islands: Murano, Burano, Torcello, Sant’Erasmo, Lido di Venezia, and San Giorgio Maggiore. Each apartment, located from the first to the fourth floor, offers the comfort of one or two bedrooms, an elegant living room with a sofa bed, a fully equipped kitchen, and one or two bathrooms. The San Giorgio Maggiore residence is distinguished by its private terrace – furnished by the outdoor brand Atmosphera with Switch, Panarea and Air collections – which provides a breathtaking view of the rooftops and the bell tower of St. Mark’s.


