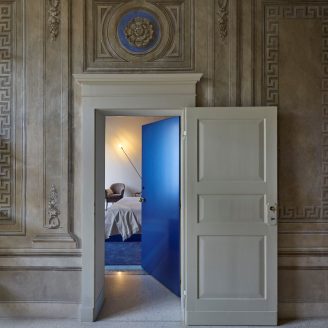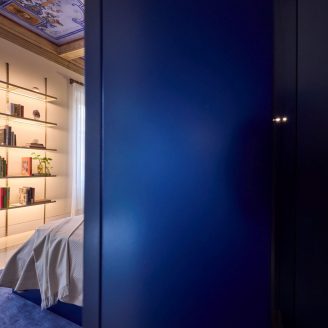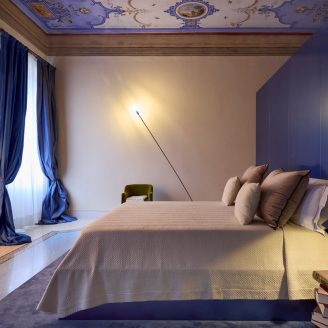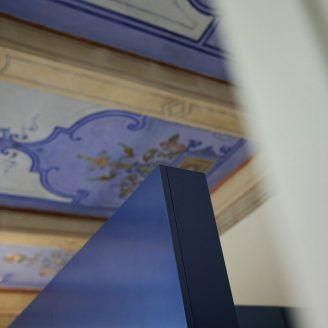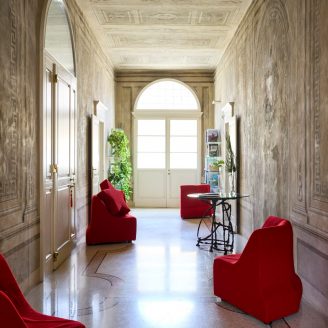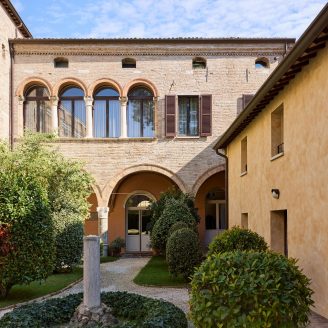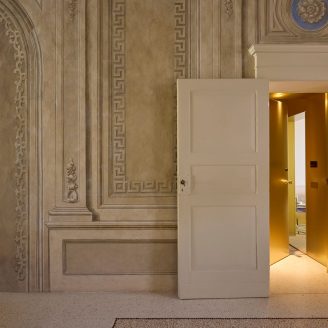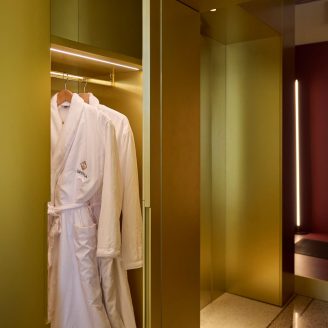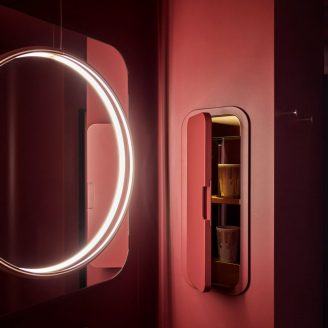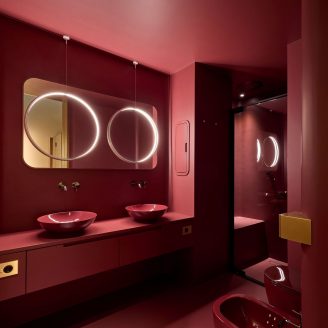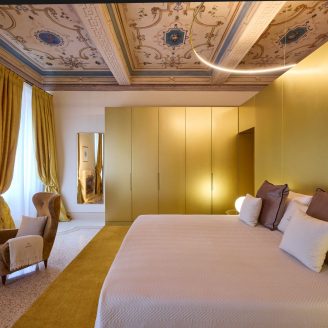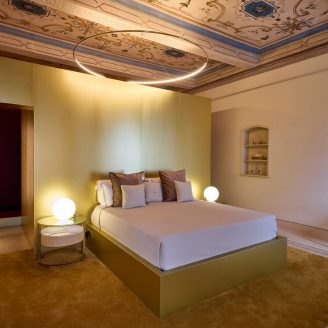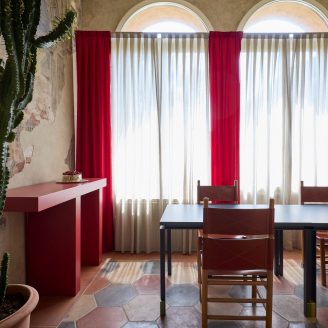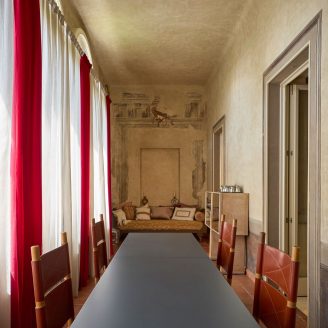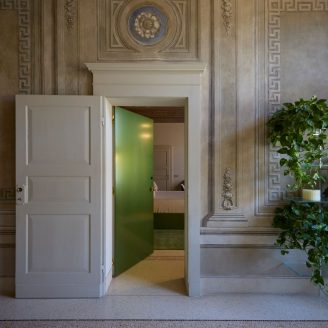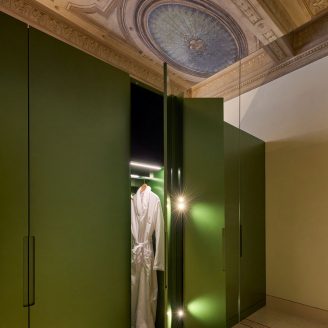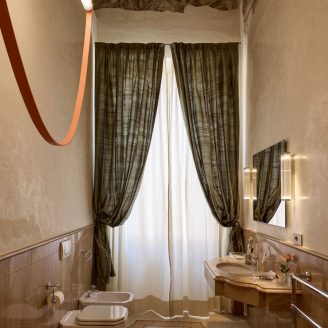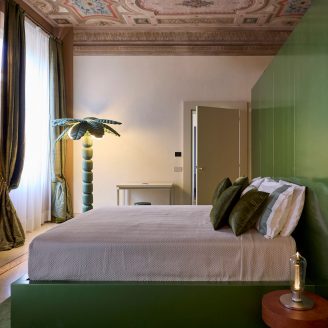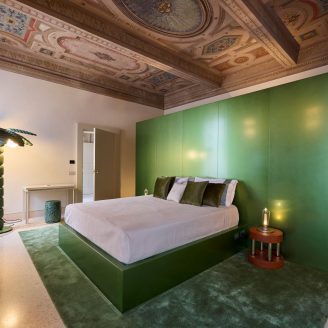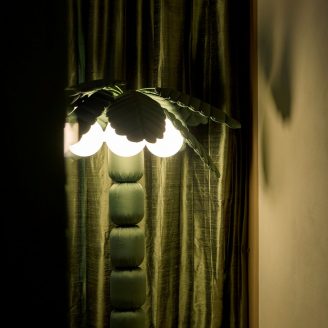In the heart of historic Ravenna, just steps from Piazza del Popolo and the Basilica of San Vitale, Casa Guaccimanni, an authentic Renaissance testament dating back to the late 15th century, has become the stage for an innovative transformation. Custodian of 16th-century frescoes and Neoclassical-style decorated wooden ceilings, the building, once home to artists Vittorio and Alessandro Guaccimanni, is now at the center of the “Gironda” project. Conceived by the last owner, Emanuela Docimo, and masterfully realized by the Giovanni Mecozzi Architetti studio, this intervention redefines the concept of hospitality, creating a harmonious fusion between past and present.
The architectural intervention, located on the noble floor of the building, is a brilliant example of how contemporary living can dialogue with a historic dwelling, enhancing its identity without altering its integrity. The core principle guiding Mecozzi is total reversibility: the structures and furnishings, all self-supporting, ensure the full preservation of the historic building and its decorative elements. As architect Giovanni Mecozzi explains, “The new and the old never touch, but gently brush against each other, maintaining a distance capable of generating tension“.
The new architecture unfolds within the interiors, where the historic rooms have been redefined by imposing furniture structures that host multiple functions. The inspiration for the colors and aesthetics is deeply rooted in Ravenna’s history: the intense colors evoke the essence of early Christian and Byzantine mosaics, with glass tiles and gilded sheets that inspired the chromatically vivid palette of gold, blue, green, and red. This approach translates into the characterization of the three spacious independent suites: the Gold Room, the Blue Room, and the Green Room, which are vibrantly introduced behind the doors opening onto the main hallway.
Each suite is a true integrated spatial reconfiguration, going beyond a simple bedroom to include functional areas such as bathrooms, saunas, walk-in closets, relaxation zones, reading areas, home cinemas, and even yoga studios. These environments have been conceived with lightweight and completely reversible structures, without any structural connections to the floors, ceilings, or walls.
The definition of the spaces, including the shared kitchen and the veranda that extends outdoors, develops a specific dialogue with the historical characteristics of the dwelling, enriched by a careful selection of design pieces. Among these, the furnishings designed by Atelier Biagetti – designer and architect Alberto Biagetti and artist Laura Baldassarri – stand out, known for their pop, ironic, and theatrical style, which adds a touch of contemporary charm to the environments.
Gironda emerges as an enlightened example of how architectural design can weave a continuous dialogue between architectural memory and contemporary vision, offering a living experience that is simultaneously rooted in history and projected into the future.


