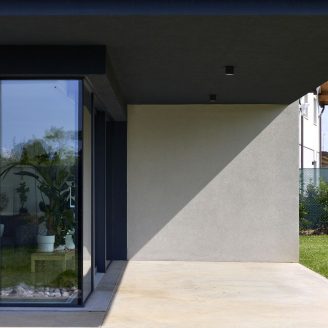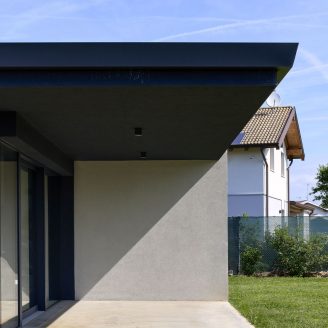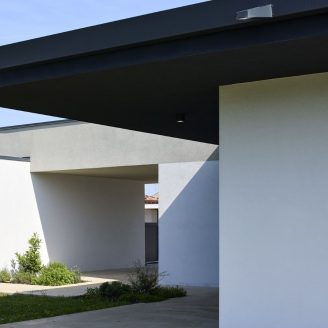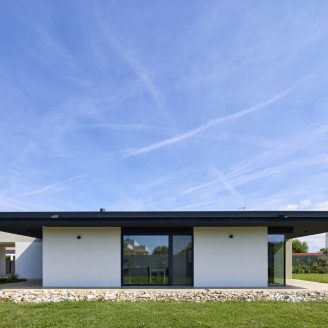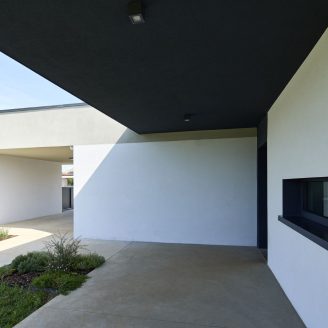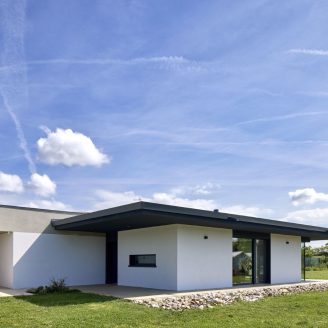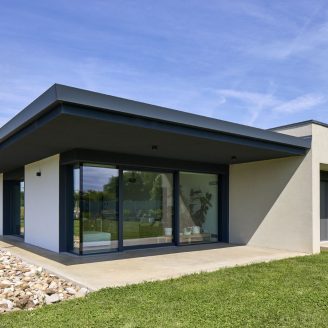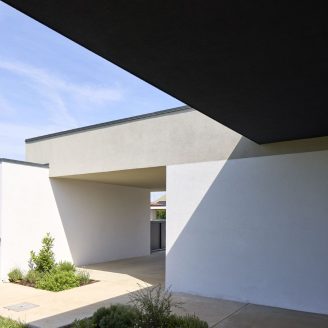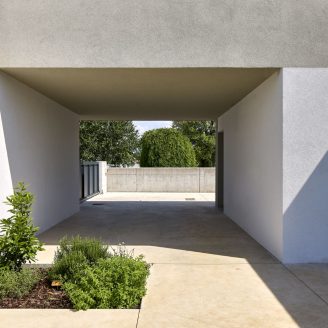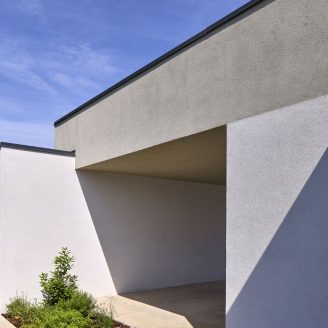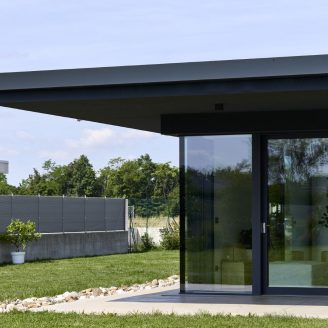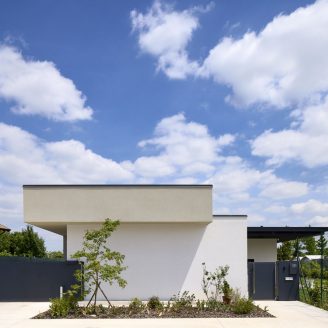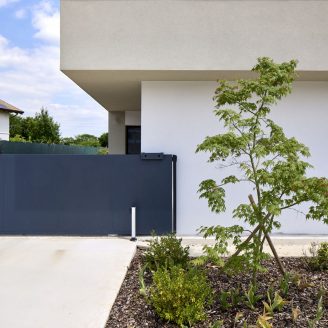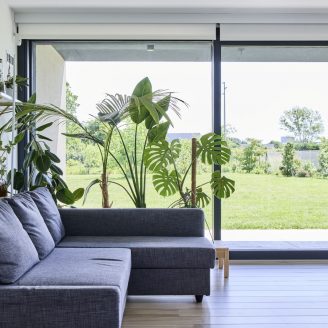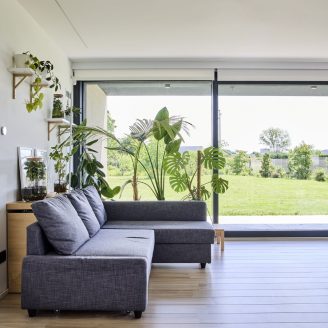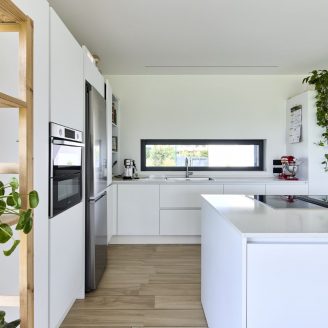House GG is a single-family residence designed by michielizanatta studio and located on the outskirts of Udine, within a newly developed residential area. It is the project through which a very young couple chose to give shape to their beginning—creating a home that would be, at the same time, a refuge, an opening, and a promise of the future.
The architectural idea was born during a complex moment, amid the pandemic, when living itself returned to the center of collective thought and domestic space took on a renewed meaning. Although the construction began in a time of uncertainty, marked by restrictions and logistical challenges, it was precisely from that context that a deeper reflection emerged: to create a place capable of enhancing everyday life by weaving together inside and outside, protection and freedom.
Designed by michielizanatta (with offices in Udine and Treviso), the house unfolds on a single level through the juxtaposition of two distinct yet complementary volumes. On one side, there is a closed and compact body, clad in continuous opaque surfaces, which houses the sleeping area and service spaces. This is a silent and essential volume where openings are carefully calibrated to ensure privacy and comfort.
Next to this reserved core extends the second volume: a glass pavilion, permeable and luminous, where kitchen, dining, and living areas merge into one continuous space. The wide cantilevered roof visually connects the interior with the garden, projecting the domestic space outward and dissolving the boundaries between house and landscape.
The living area is conceived as a “habitable void”. It transforms with the seasons and daily rhythms, becoming a space for connection, contemplation, and openness. The greenery, filtered through the large glass surfaces, enters and traverses the house, while the suspended roof plane provides shade, visual continuity, and calm.
The overall composition clearly recalls certain atmospheres of Japanese architecture, reinterpreted through a local lens: a balance between rigor and lightness, between the sense of limit and the freedom of view. The generous perimeter circulation and large sliding glass walls enhance this permeability.
In the realization, the choice of natural materials—wood, glass, plaster, metal—creates an architecture that is both permeable and welcoming, where light becomes a building material.
In an ordinary suburban context, michielizanatta chose to design through subtraction: few gestures, precise proportions, and sincere materials. The result is an architecture that engages with its surroundings more through measure than form.
House GG embodies a simple and authentic way of living, placing people and their lives at the center. It is not merely an architectural project, but a statement of trust in the future—a house built in difficult times that becomes a symbol of rebirth and reconnection with what truly matters: light, nature, and sharing. It demonstrates how even in the most common places it is possible to generate poetry—when space is given back its essential value: to expand the life of those who inhabit it.


