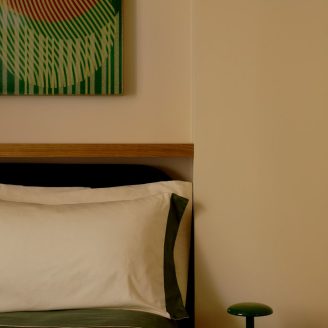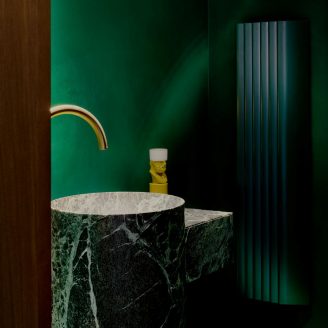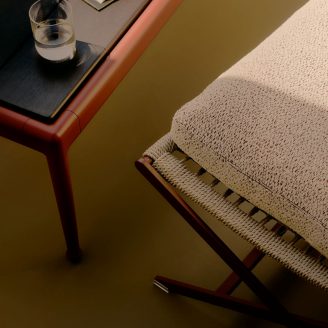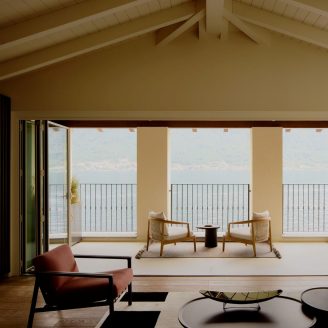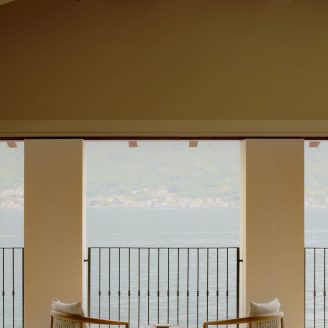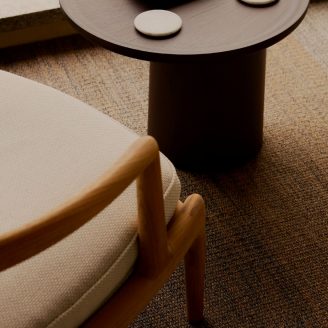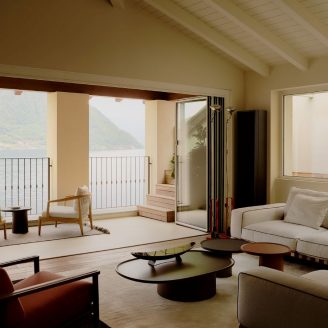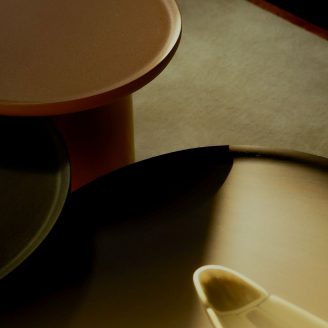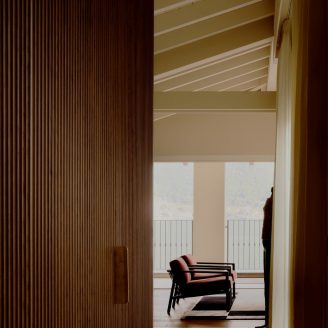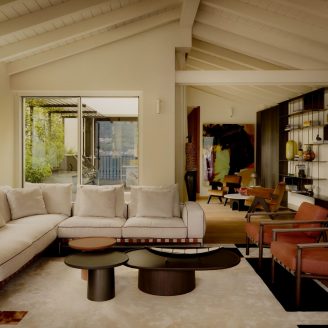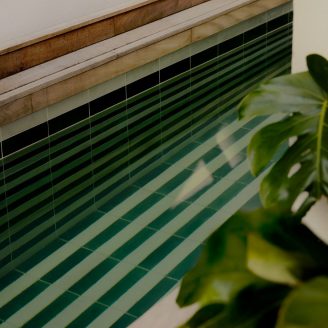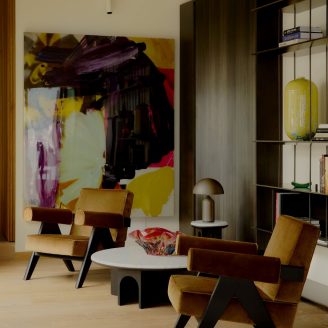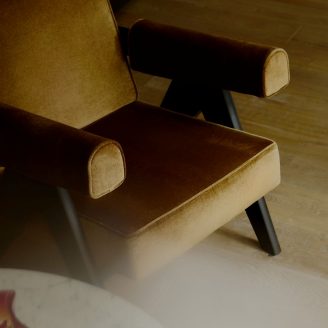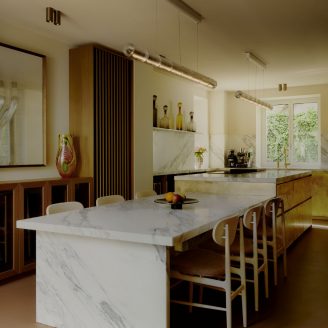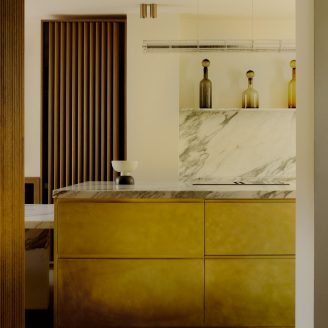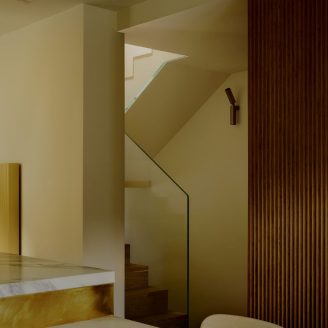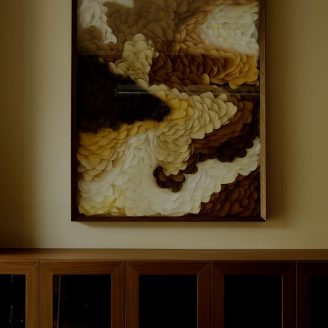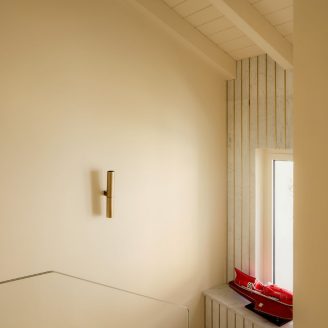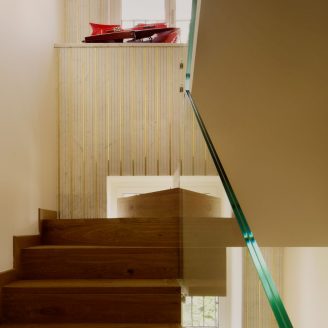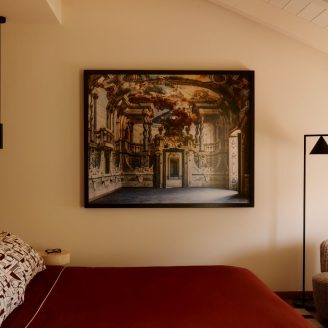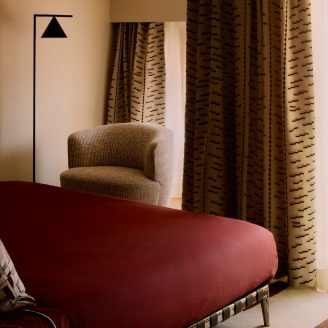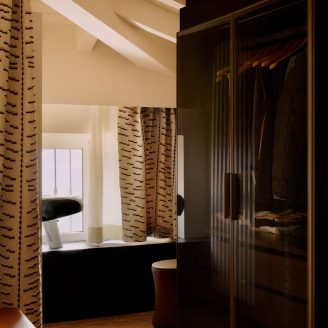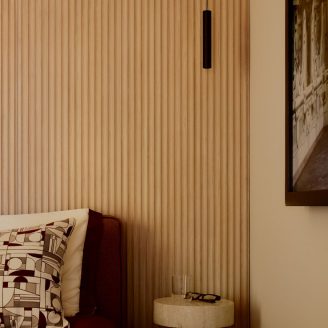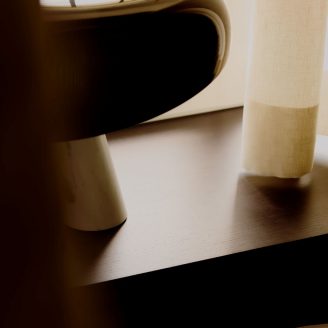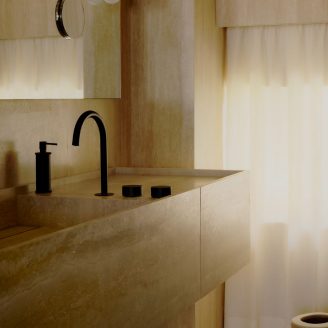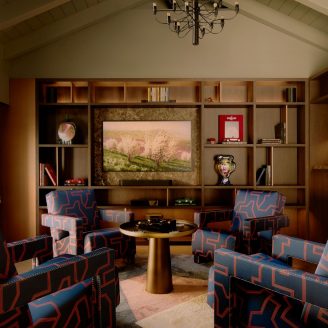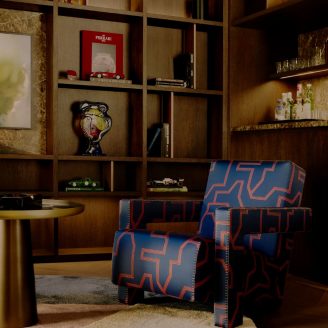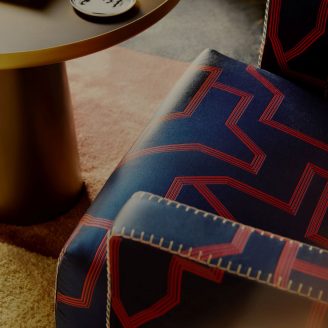Overlooking the eastern shore of Lake Como, this 300-square-metre, four story summer residence conveys an intimate and understated domestic narrative: a home designed for everyday living, yet which retains the ease and relaxed pace of a holiday retreat. The intervention, designed by Pierattelli Architetture and defined by a timeless and elegant aesthetic, preserved the apartment’s original layout while enhancing the overall quality of the living experience. The goal was to transform the apartment into a truly personal home, blending daily comfort with the atmosphere of a holiday residence.
The project, characterized by a sense of understated elegance, revolves around the human dimension. Architect Claudio Pierattelli notes that the choice to work with neutral tones and warm materials was essential to restore a sense of harmony and simplicity, creating spaces that breathe and uncover new horizons.
The dialogue with the lake
The heart of the project revolves around the living space, which opens onto the lake. This expansive view is made possible through a large, floor-to-ceiling folding glass door by Secco Sistemi. This mobile threshold extends the domestic space onto the covered terrace, creating a fluid and seamless connection between indoors and outdoors. Directly overlooking the lake, the terrace features an iroko wood deck, complete with lounge seating, a barbecue area, and aromatic plants. The pool, clad in two-tone Marazzi ceramic tiles, is suspended between the structure and the landscape, conveying a sense of luxury and wonder.
Sartorial interiors and functional distribution
The design of the interior follows the same bespoke approach. Honey-toned oak boiserie, custom designed by the firm, frame the living room and kitchen. The kitchen, also bespoke by Pierattelli Architetture, features Luce di Carrara white arabescato marble worktops and natural brass fixtures that are intended to age gracefully over time, developing a unique and varied patina. To maintain a sense of openness despite the compact dimensions of the room, upper cabinetry was omitted and appliances were integrated beneath the worktop.
The four-story layout respects the original floorplan while making it more functional.
The fully renovated ground-floor entrance houses a compact and well-equipped gym, furnished with a combination of bespoke pieces and Technogym equipment.
The first floor opens to the main living area, which includes a guest bedroom, the kitchen/dining room, and the lounge with terrace access.
The second floor houses the master bedroom with a travertine-clad en suite and a second guest bedroom.
Finally, the top floor reveals the Cigar Room, a cosy space that opens onto a small terrace. This lounge is characterized by dark tones to create an intimate and immersive domestic atmosphere, and is furnished with Cassina armchairs upholstered in Dedar fabrics and a bar unit with integrated hi-fi in the bookcase.
Light, materials, and art
The clear, yet relaxed layout ensures both fluidity and comfort, with particular attention paid to natural light, which streams in through the large windows to define volumes and surfaces.
The project maintains a constant dialogue between architecture, interior spaces, furniture, and art. Numerous works of art, carefully chosen by the client, punctuate and characterise the spaces. The home features a dynamic mix of both well-known and emerging artists, including works by Aurel K. Basedow, Eric Saglia, Maurizio Donzelli, Paolo Staccioli, and Massimo Listri. Pieces from the leading names in Italian design (such as Molteni, Flexform, and Cassina) are featured, along with functional built-in elements designed by the studio, including wardrobes and bookcases with integrated indirect lighting systems. The overall aesthetic sensibility values harmony over spectacle. The lighting design combines ambient lighting with spotlights and concealed fixtures to create a soft and relaxing atmosphere.
The final result is elegant and welcoming, and is free of excessive ornamentation so that the focus is drawn to the artwork and, ultimately, to the central element of the design: the lake.


