Le bâtiment descendant l’escalier is the residential and commercial building that ELASTICOFarm just completed, together with bplan, in Lido di Jesolo, a tourist seaside destination close to Venice, Italy.
Sited just 150 meters from the beach, the building establishes an effective relationship between private and shared spaces and the public realm of the city and stands out, formally as well as size wise.
Its two programs — commercial at street level and residential in the 8 floors above — are separated by a “ghost” floor that provides an open and partially covered area of approximately 2,000 square meters for amenities. Raised above street noise, it promotes sociability among neighbors and welcomes passersby.
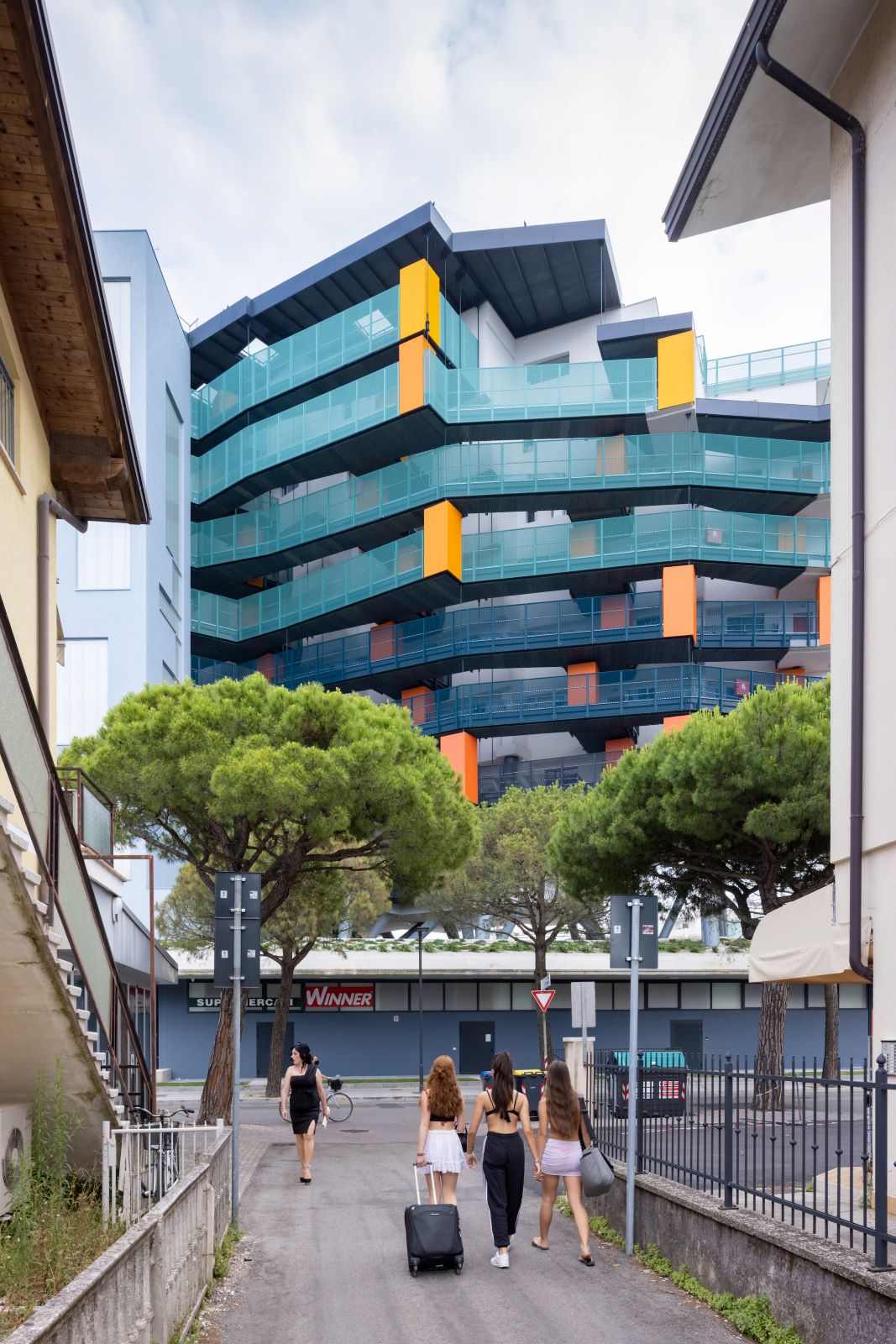
This space, which ideally extends the public realm into the building, is characterized by an exuberant structural solution that allows the upper floors to disengage from the urban fabric. A forest of steel columns supports the residential floors which, as if suspended, are arranged in the form of an arc. Conceived as a vineyard that is arranged to enjoy maximum sun exposure, the upper portion of the building accommodates apartments each endowed with large terraces and open views towards the great Venetian lagoon, the Dolomites as a backdrop.
Common and private areas are located on all floors, with balconies that distinguish the north-facing side of the building. The new apartments can therefore enjoy an open and partially covered area of approximately 2.000 square meters for amenities while also being raised above the street noise and organized in a way to promote sociability between the neighbours. This privileged floor can also be crossed on the perimeter by people wishing to reach via Aquileia without going around the building. A large scenographic staircase and organizes the apartments so that, moving back upwards, they are enriched with large terraces and open views towards the sea.
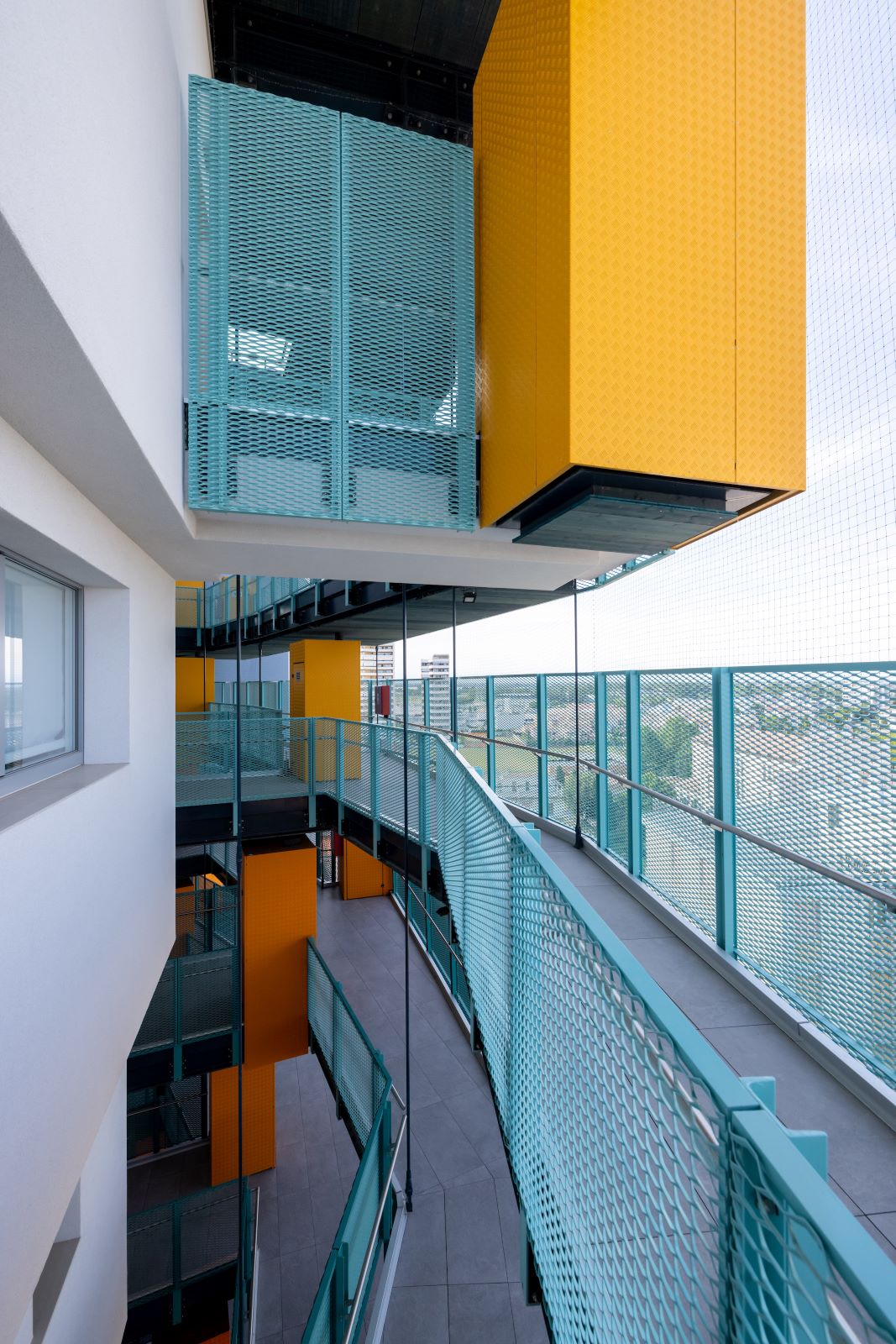
This is a building designed to house holiday homes and, for this reason, designed to give maximum use of its outdoor areas, views, and exposure. For the most part the apartments consist of two bedrooms, a living area and two bathrooms. Only the apartments on the higher floors are larger.
Four are the elements that make up this building: the commercial podium, the “phantom floor”, the terraced residential block and the distribution system that defines an alternative space to the strictly private one.
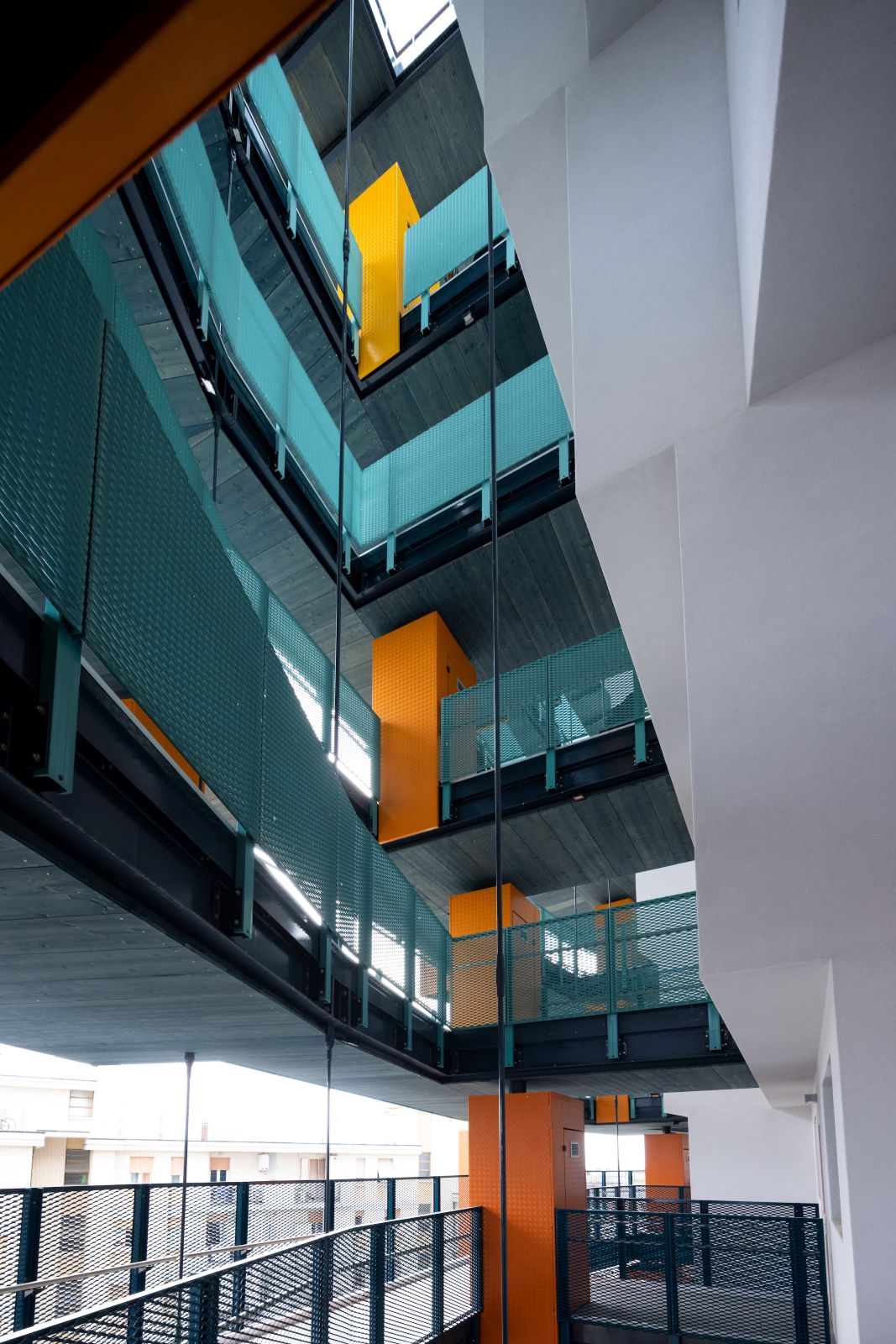
The commercial floor connected to the basement of the car park is structured on an orthogonal mesh that is denser in the basement and rarefying on the commercial floor to allow maximum flexibility and the best arrangement of the supermarket shelves. Those structural pillars supports the amenity spaces where the relax area, the roof garden, the solarium and a large swimming pool are located. On the other hand, the suspended residential building uses concrete structural partitions which, arranged in a radial pattern, define the individual apartments in a regular way, allowing the best possible use of the internal spaces. Finally, the walkways are supported by a structural system that uses the supporting walls of the residential block to hang a lighter structure made up of metal beams. Those connected to each other then support the walkways. This part of the structure is stiffened by the weight and by the arrangement of the parapets which also act as wall beams in some areas.
The choice of materials follows the logic of using, reinterpreting and reinventing what exists in the surrounding visual landscape. At the same time, the theme of duration over time and the reaction of materials to the aggressive maritime climate was fundamental.
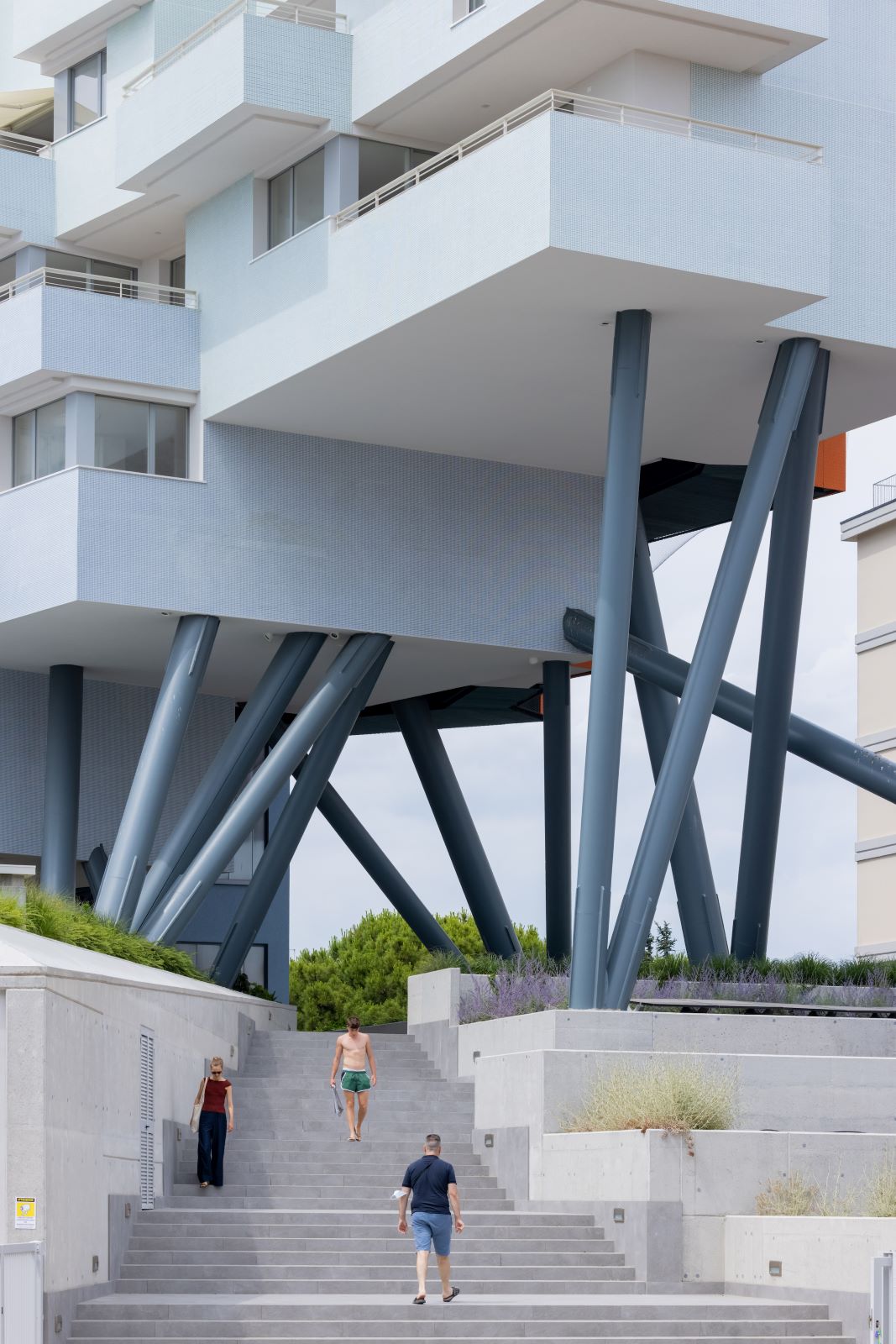
The commercial block that defines the podium by moving the ground floor to a higher level expresses its belonging to the earth through the use of bush-hammered exposed reinforced concrete. This hard concrete block rises from Piazza Carducci, expanding its size through the monumental stairway which uses the same stone material.
The body of the residences, suspended from the metal stilts, plays with the light, changing its reflections and colours during the different hours of the day. The walls appear to be white because it is cladded with white mosaic tiles but when the grazing light of sunrise or sunset hits the surfaces the building shines a variety of different colours. This effect of colouring the light (and not the building) was achieved by using stucco of different colours in the joint between the glass tiles.
Inspired by the fishermen’s nets of the Venetian lagoon, the system of wire mesh railings uses the colours of green and blue, fading them from the first to the last floors of the building. The small coloured cabins arranged at the entrances to the apartments dot this elevation and in their irregular repetition recall the buoys used to support the fishing nets but also the cabins of the nearby beaches.
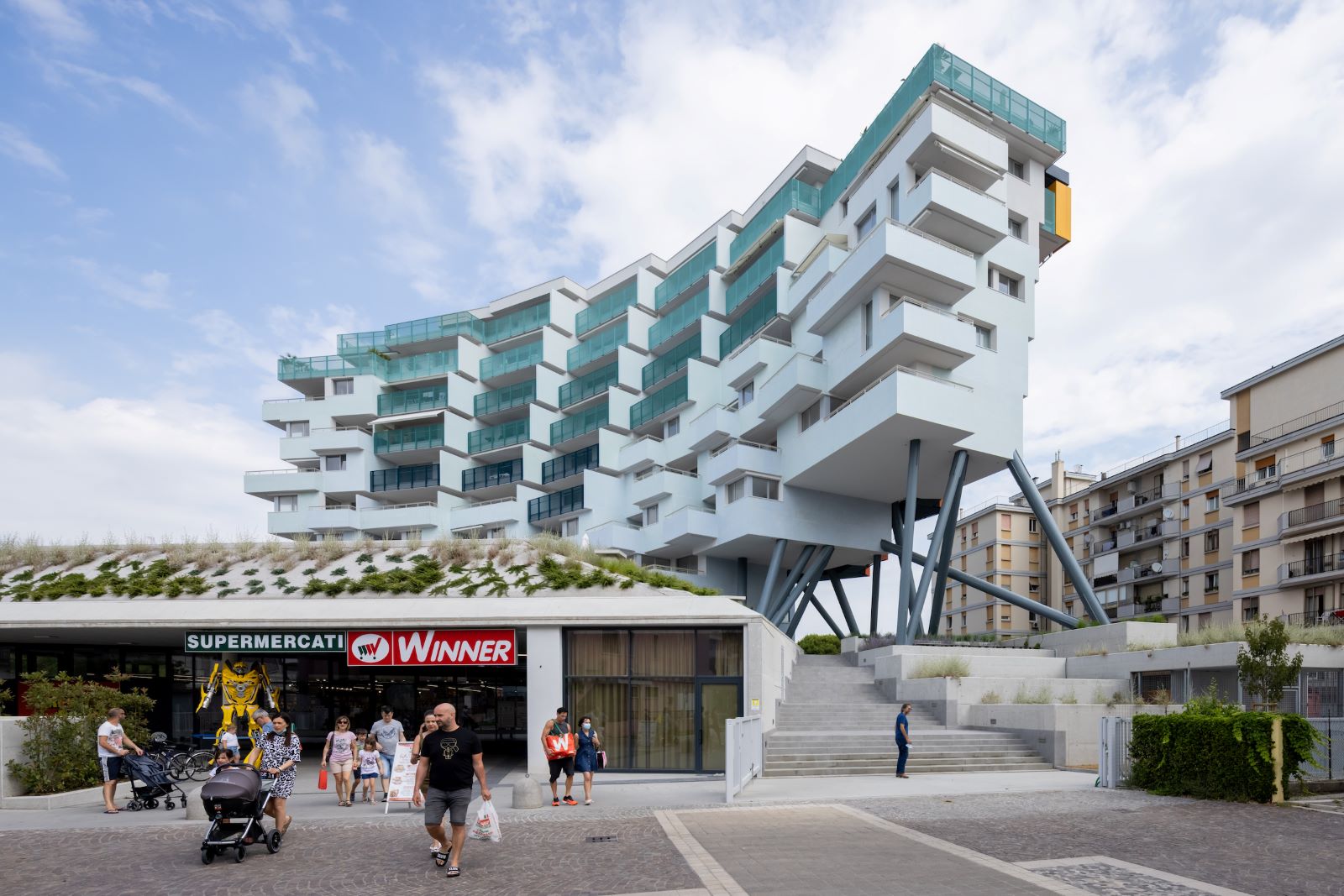
Finally, the vegetation that occupies a large part of the surface of the “phantom floor” acts as a filter between public and private spaces, but also contributes to designing the covered and uncovered areas of the podium. The covered condominium area on the common floor will thus become a place of refreshment and coolness during the hottest and sunniest hours, the water level of the swimming pool and the wooden flooring of the solarium will complete this landscape designed for wellbeing.
In this way, the new project by ELASTICOFarm both critiques and reinterprets a functional and spatial program to promote a more intense and lively relationship between the inhabitants and the urban environment.


