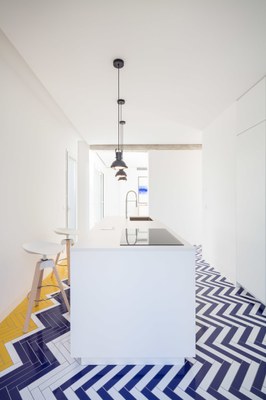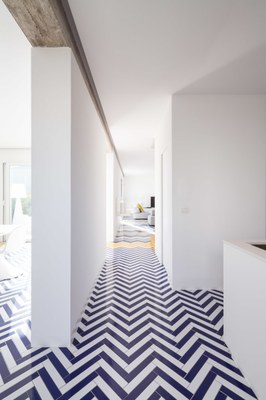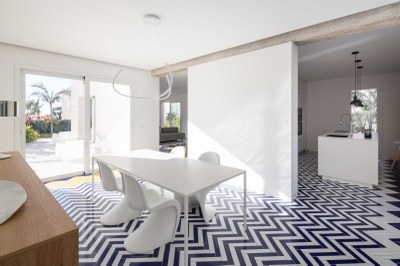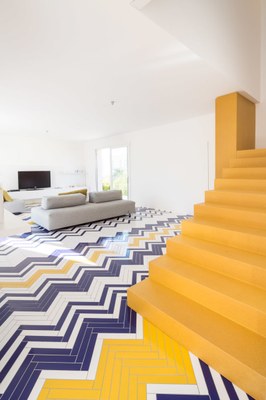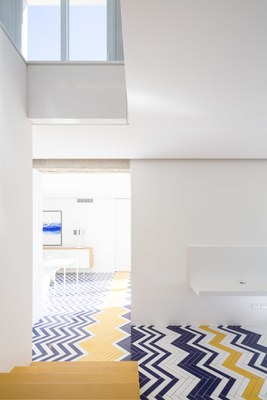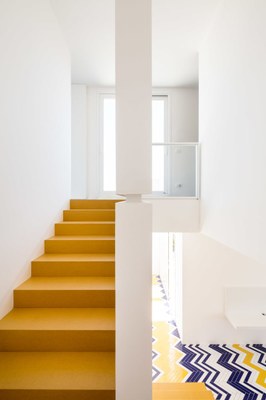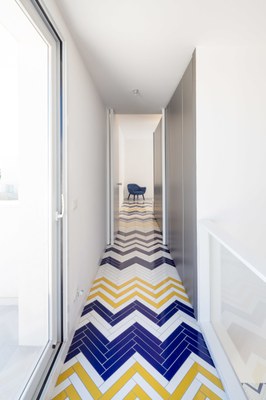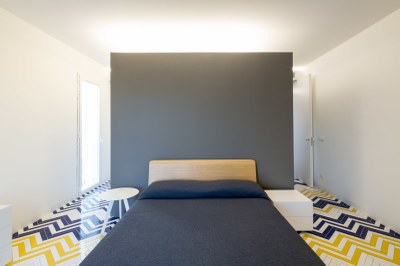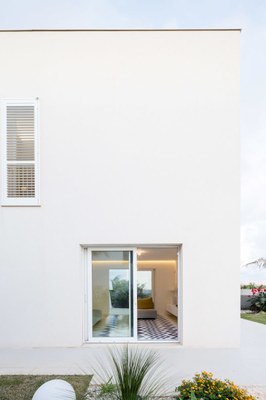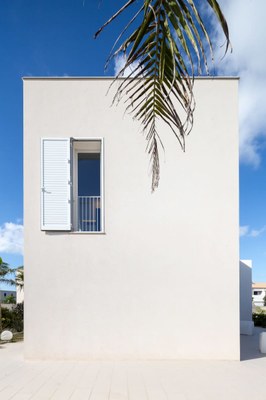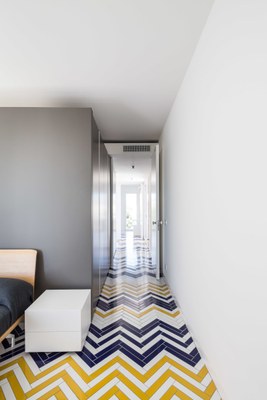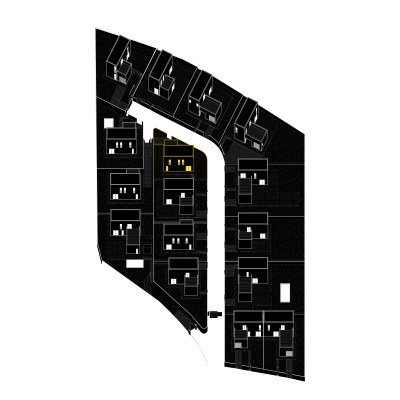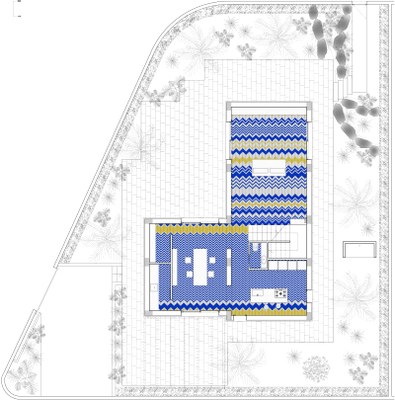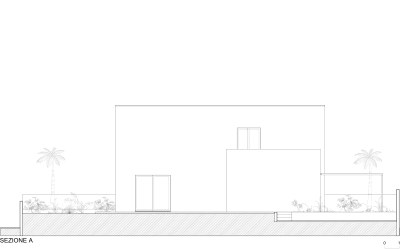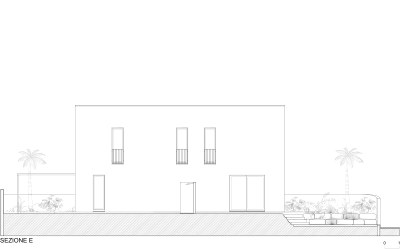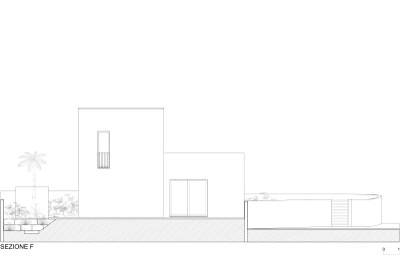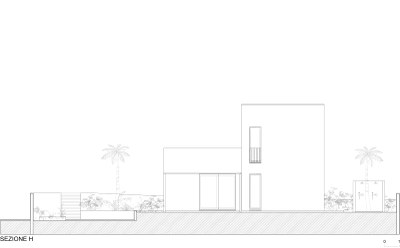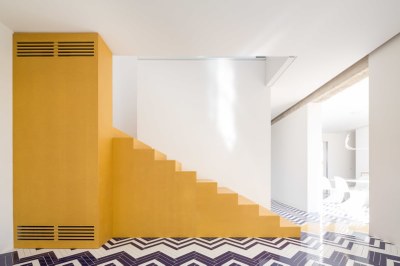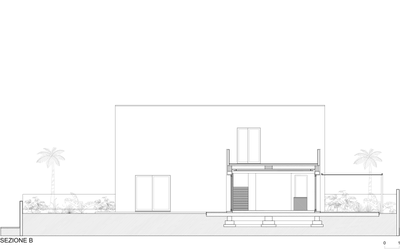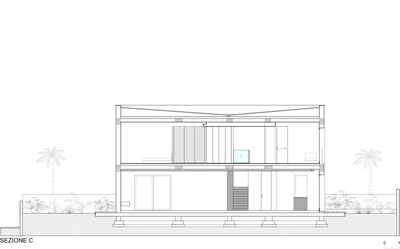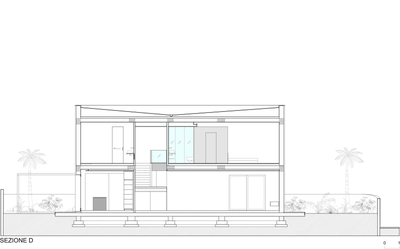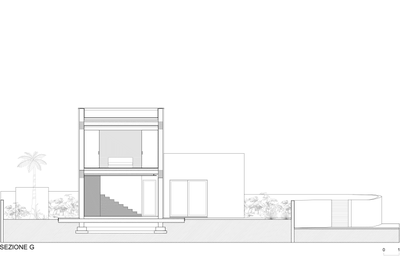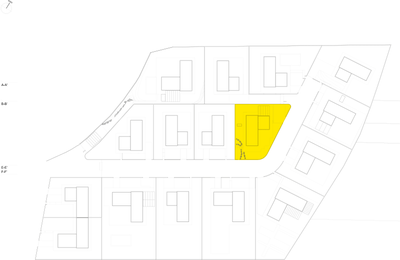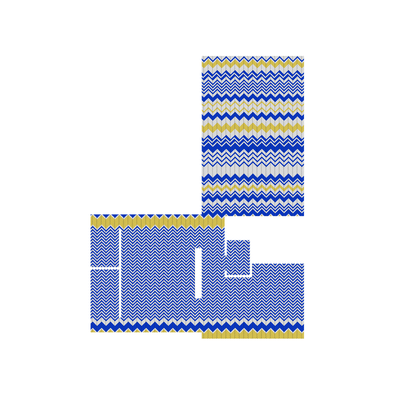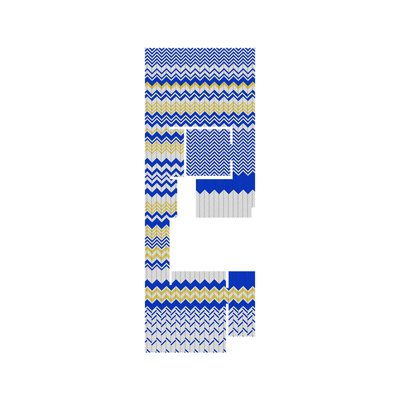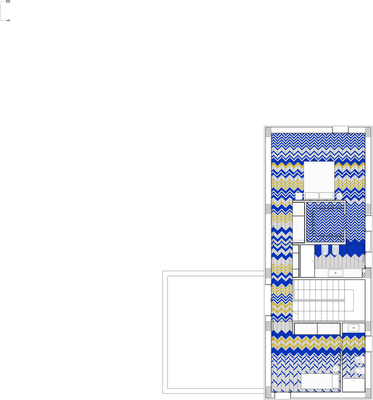Lotto 16 is the name of the complex designed by the architects Nunzio Gabriele Sciveres and Giuseppe Gurrieri as a part of the Garden cooperative in Marina di Ragusa (Sicily): according to the designers, the project is based on two fundamental pillars, colour and geometry.
It consists of two-story residences surrounded by big gardens: the ground level hosts the living area, kitchen and dining room while the second floor hosts the sleeping area featuring two bedrooms and two bathrooms; all environments have a direct relationship with the exterior.
The space is strongly defined by the treatment of the horizontal surfaces and by the presence of a sculptural staircase; in addition, custom made glazed lava stone tiles can be arranged to form different geometric compositions.
The colours of the tiles are white, cobalt blue, and Giallo Siena; on the contrary, the volume of the staircase is completely cladded with yellow Valchromat and is located next to a volume that stores technical systems.
Moreover, the paths and porches on the exterior are made of local stone; the pergolas screen the main openings and are made of white painted galvanized iron covered with bamboo.
Finally, landscape designers developed the design of the gardens, which feature several tropical plant species organized in an informal way in contrast to the geometric rigor of the architectural volumes and outdoor paths.


