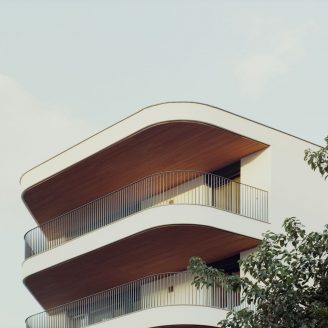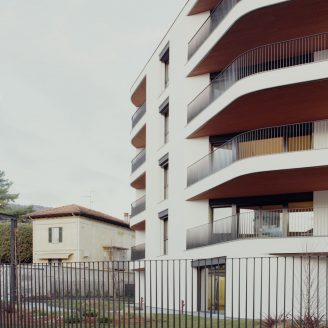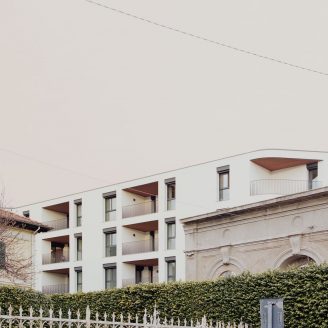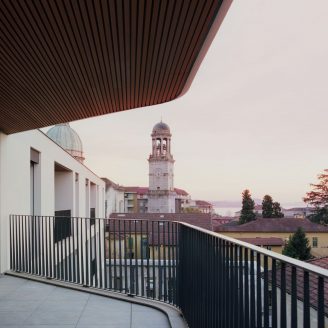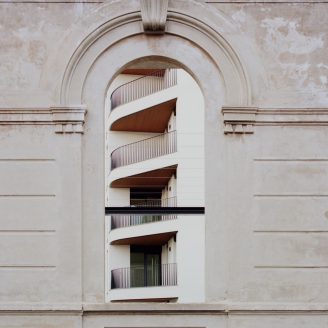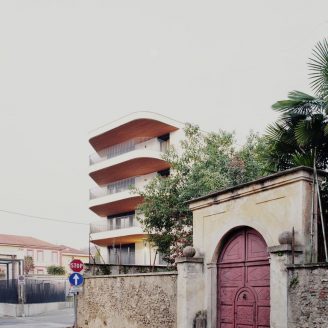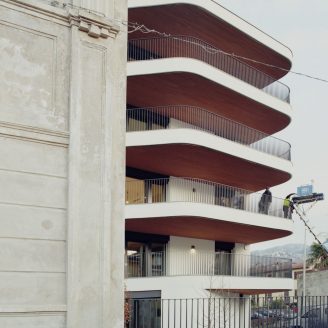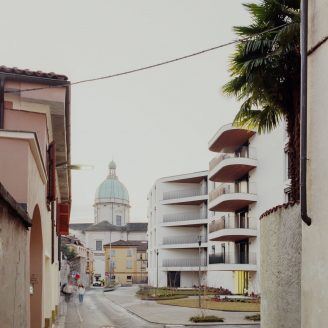In the heart of Intra (Verbania), just steps from the shores of Lake Maggiore, the Milan-based architecture studio Piuarch restores a long-neglected space to the city and creates Palazzo Restellini, an elegant residential development that transforms a former industrial site e redefines the relationship between architecture, landscape, and community.
Commissioned by Aedes, a construction company active in Val d’Ossola, the four-story building houses 29 residential units, ranging in size from 52 to 135 square meters, and stands out in the local residential landscape for its rigorous yet fluid architectural style, drawing inspiration from modernist aesthetics. Clean lines and lightweight volumes create a visual harmony that seamlessly connects spaces and heights, while large openings engage with the surrounding landscape, blurring the boundaries between indoors and outdoors.
A defining feature of the building, the expansive balconies lend visual lightness and a sense of openness toward the landscape, enhancing the perception of suspension in space through a careful study of proportions between height and depth. The railings, crafted with a self-supporting triangular system, ensure uninterrupted aesthetic continuity while emphasizing openness and brightness. The minimalist approach extends to the choice of materials and colors: white plaster with subtly contrasting textures is warmed by wooden ceiling panels.
Honoring the site’s industrial heritage, a section of the early 20th-century factory façade has been preserved, framing the southern gardens that surround the residential complex—an area accessible to both residents and the public.
From urban void to a symbol of regeneration, Palazzo Restellini exemplifies how architecture can create value for the city, fostering a renewed balance between historical memory and contemporary design.


