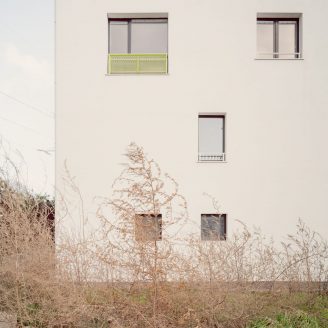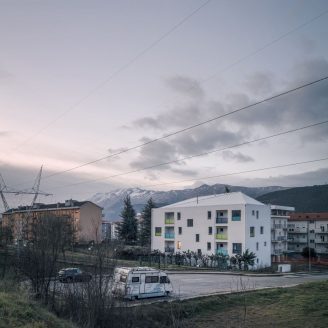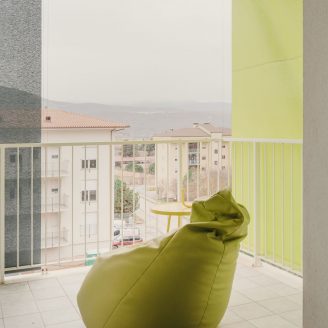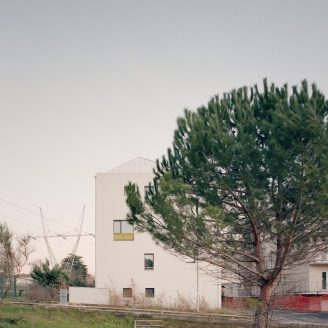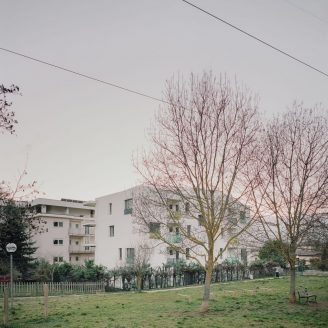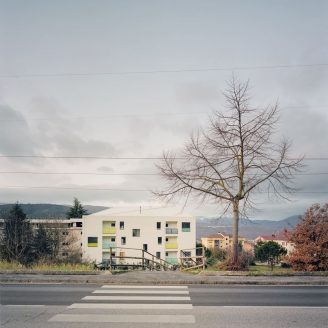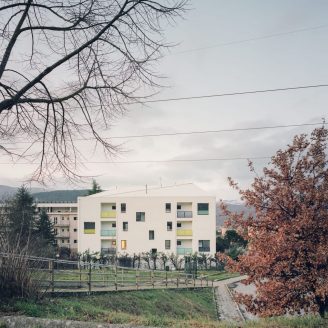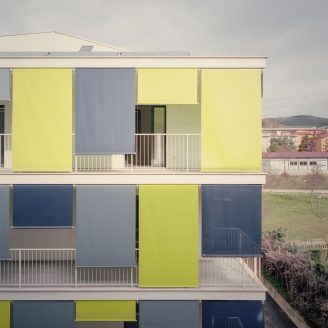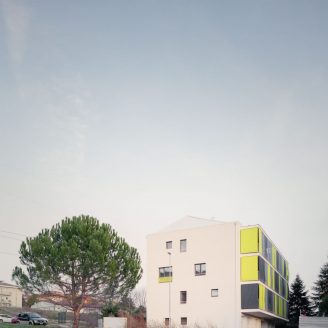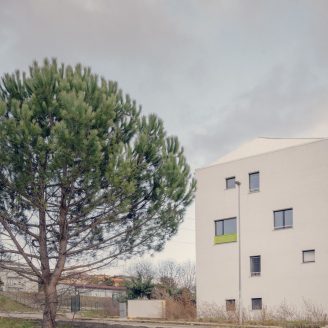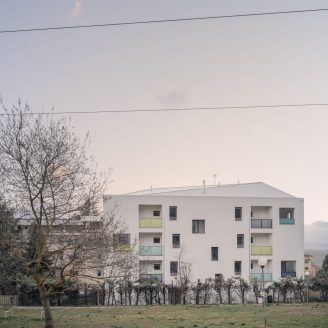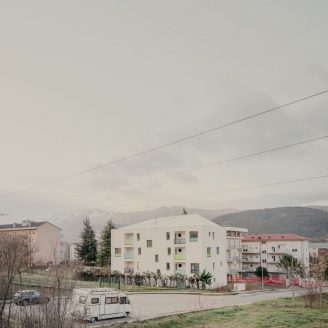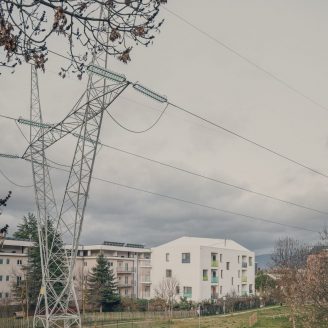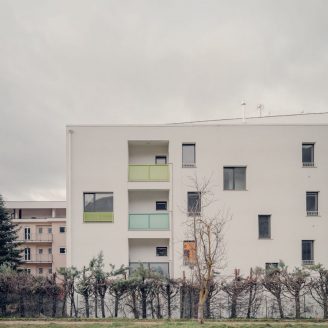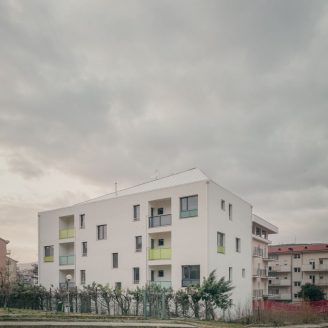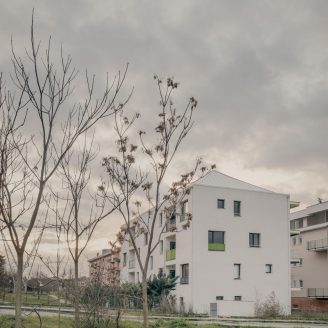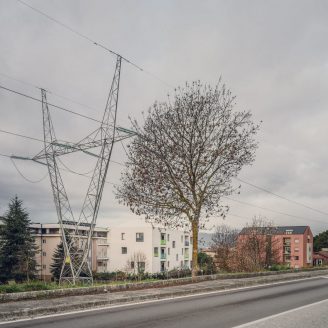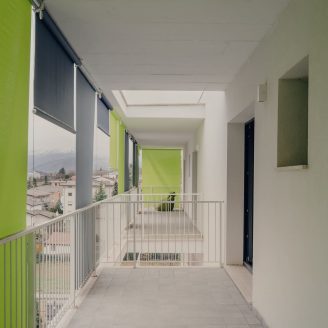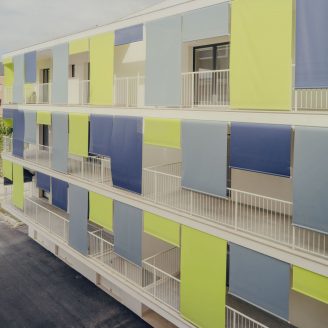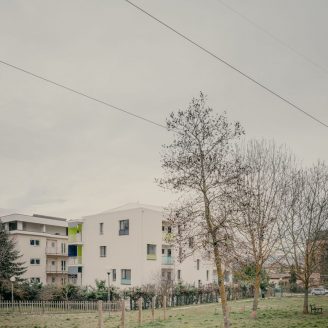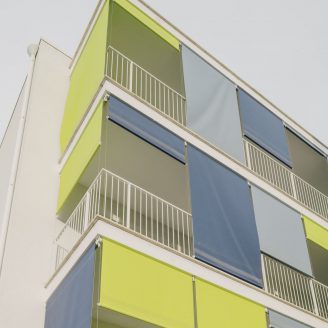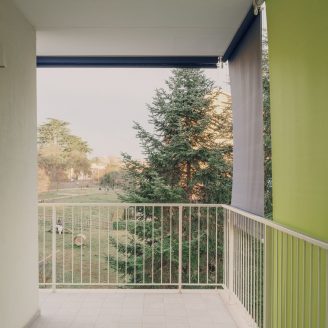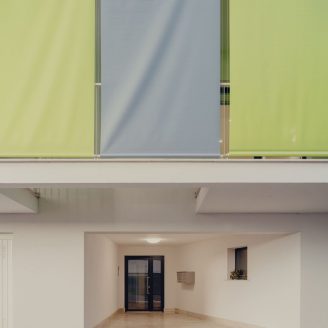With Pentagramma studio Dunamis has just completed an architectural project that marks an important step in the post-earthquake reconstruction of L’Aquila, in Italy, and offers a new identity to a public housing building damaged by the 2009 earthquake.
The project entailed the reconstruction of the building, respecting its original dimensions, maintaining the volume and the footprint of the previous building, with the aim of going beyond simple construction, to create a contemporary architecture, capable of dialogue with the urban context and the memory of the place.
For this reason the project was called Pentagramma, because as in musical composition it holds together and reconstitutes different elements in a harmonious and coherent composition.
THE ARCHITECTURAL PROJECT
The work has a contemporary, clean and geometric aesthetic, with a significant contrast between the white facade and the colored blinds, which create a clearly cadenced rhythm and a dynamic and vibrant effect.
The structure is developed on four levels above ground. The ground floor hosts common areas, garages and cellars, while the three upper floors host two large apartments per floor, organized symmetrically around the central staircase.
One of the distinctive elements of Pentagramma is the redefinition of the external envelope.
The south facade is characterized by the overlapping of three long balconies, serving the living area of each apartment, which offer large spaces facing the outside. To protect these terraces, an innovative system of colored mobile technical blinds has been installed, which animate the facade, while ensuring at the same time privacy and screening from light.
On the north side, the service loggias draw two regular and symmetrical axes, with perforated sheet metal parapets in bright colours, which reflect the shades of the blinds on the main façade, creating a harmonious and lively chromatic effect.
The roof of the building, with its six-pitched geometry, reinterprets the traditional pavilion shape, giving a distinctive sign to the project. The result is a visual continuity between the inclined surfaces and the facades, which gives the building coherence and a contemporary style.
Pentagramma represents not only a reconstruction project, but is also an example of how architecture can respond to the needs of comfort and beauty in contemporary living, contributing to the regeneration of the urban and social fabric of the city.


