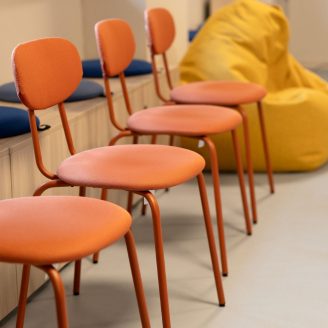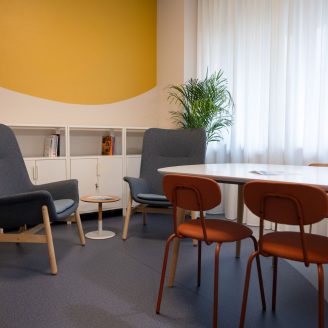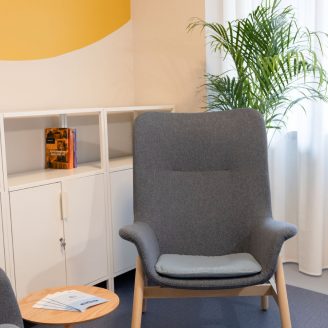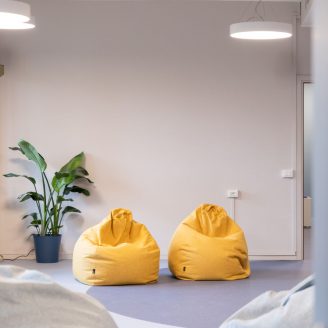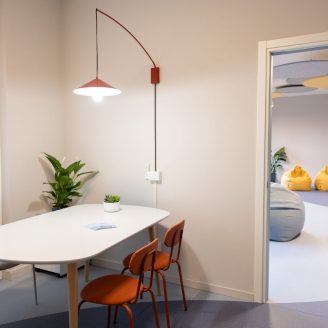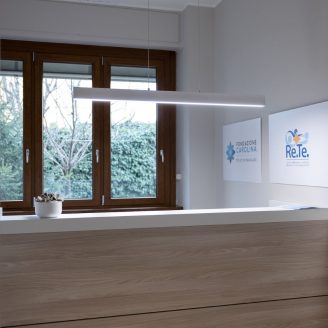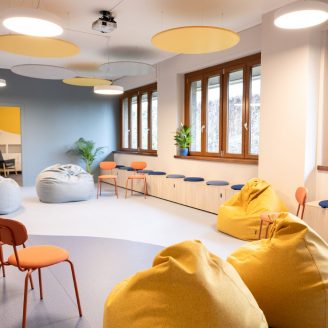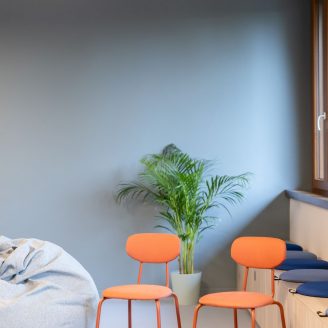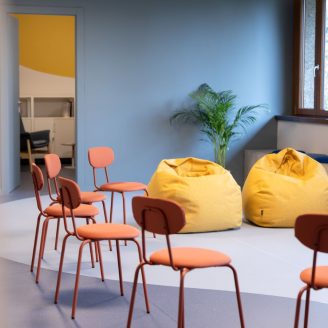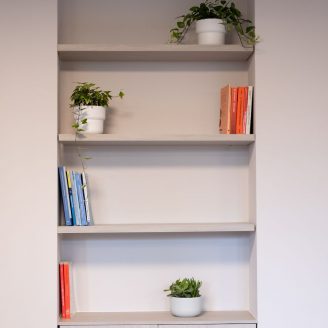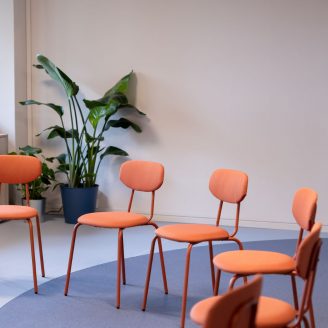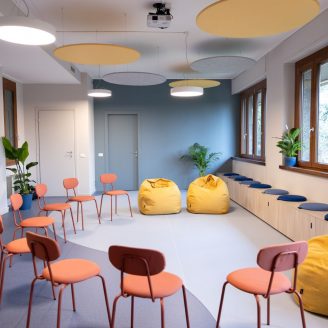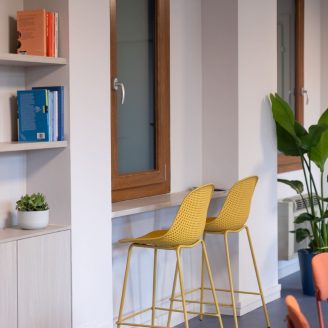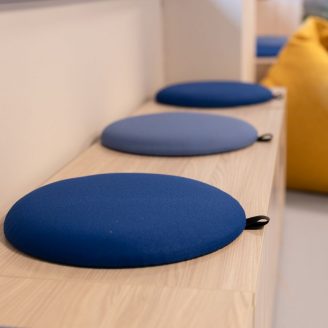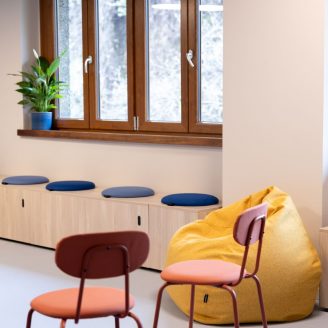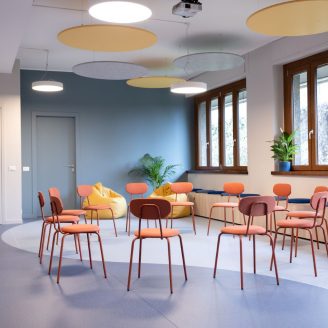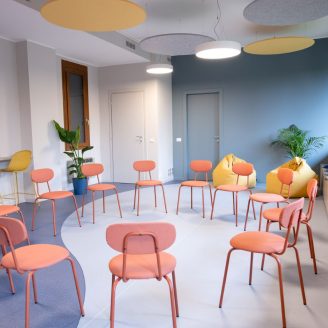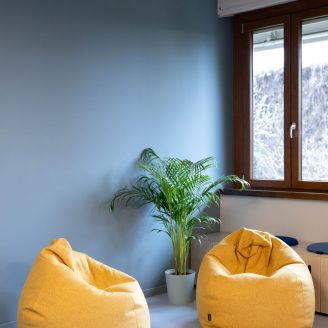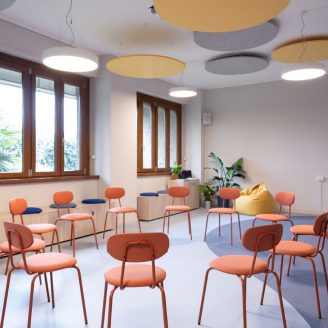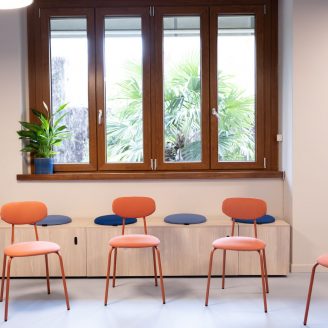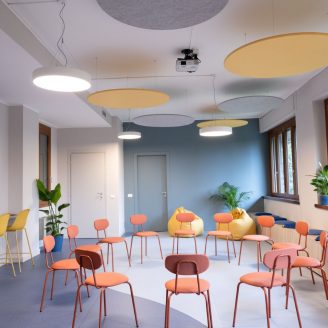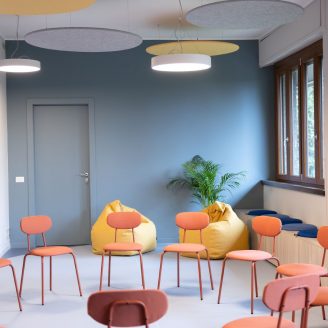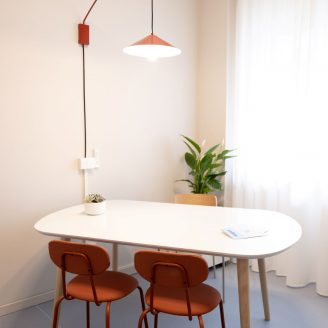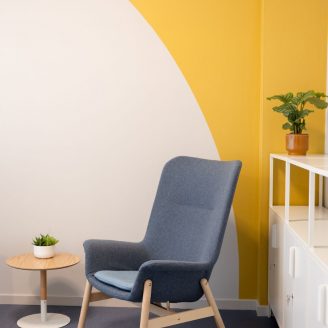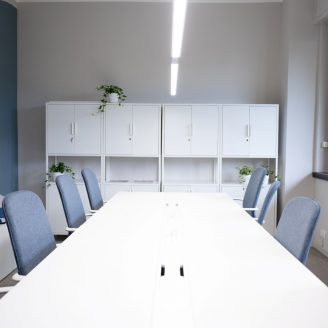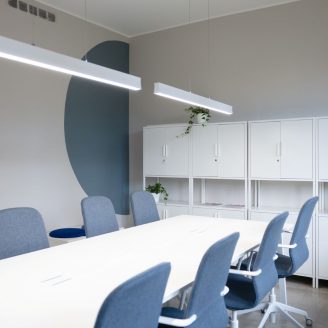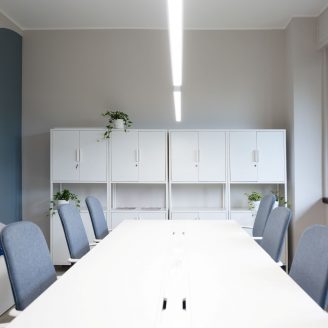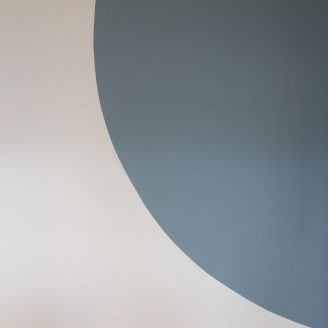Milan welcomes the Re.Te Center, an innovative 200 sqm multifunctional space located at Viale Sondrio 7. It is conceived by the Lascia la Scia studio for the well-being and therapeutic recovery of young people facing difficult situations. The design approach moves away from the clinical idea of therapy, instead embracing a relational, intimate, and domestic dimension, aiming to create a true “second home”.
The project is promoted by the Carolina Foundation – established in memory of Carolina Picchio, the first recognized victim of cyberbullying in Europe – and makes its spaces available completely free of charge. Here, professional educators from Pepita lead support and listening programs for the younger generation. For Lascia la Scia, a Milan-based creative studio founded in 2011 by five architects and specialized in designing educational and social environments, contributing to Re.Te was a “civic and social act”. This highlights how design is not just about aesthetics or functionality but can become a tool for care and welcome, improving the quality of life and placing the individual at the center in all their dimensions.
Empathetic design: color, form, light, and nature for well-being
The interior design of Re.Te is guided by careful sensibility. Color plays a central role with harmonious contrasts between cool and warm tones: blue and light blue, dominant on walls and floors, evoke calm and serenity, while accents of mustard yellow and brick stimulate creativity and focus. This choice goes beyond mere aesthetics; it is based on deeper reflection. The designers explain that it is essential to create interiors that offer complex sensory experiences similar to those found outdoors, aiming to affect mental and physical well-being and make young people feel “more alive, stimulated, and present”.
The entire spatial design of the Re.Te Center is characterized by soft, continuous shapes, with fluid waves forming wall and floor decorations, creating an uninterrupted visual and perceptual flow between rooms. The main space is designed as a large, flexible, and transformable open space, adaptable to the varied needs of children and educators. The furnishings are carefully chosen to encourage different modes of interaction: from chairs for more formal discussions to soft, enveloping beanbag chairs that invite relaxation and confidence. Tables on wheels with folding tops offer additional versatility, allowing the creation of sub-spaces for specific activities or greater privacy.
In line with the principles of Biophilic Design, the center skillfully integrates elements inspired by nature. Large windows overlooking the tree-lined condominium courtyard allow natural light and views of greenery to become active elements of well-being, helping to restore balance, concentration, and serenity. Wooden benches under the windows provide “small areas” to relax, read, or simply look outside. The artificial lighting is also meticulously designed to modulate intensity and temperature, creating different scenarios and warm, protective, and intimate atmospheres suitable for every activity or relational moment. Light is a key element in interior design, helping to define space, influence mood, and promote psychological and physical well-being.
In addition to the large open space, the Re.Te Center houses two private rooms, conceived as “small rooms in a home” for confidential meetings, featuring comfortable armchairs with high backrests that instill a sense of security and privacy. An oval table in these rooms encourages discussion and interaction.
The Re.Te Center project concretely demonstrates how thoughtful design and conscious planning can not only host but transform, generating places that leave a tangible trace of care and welcome for new generations.


