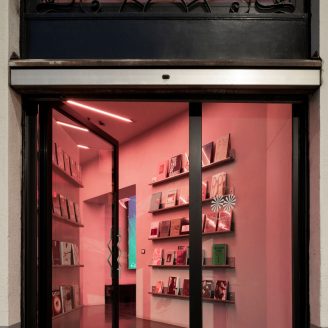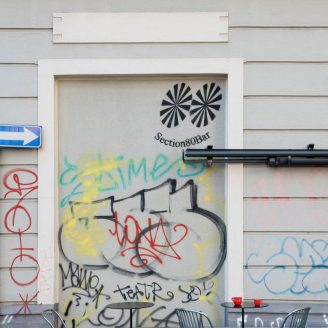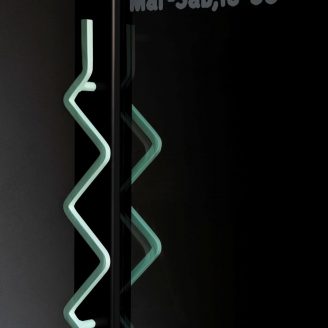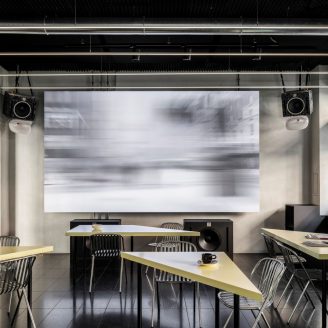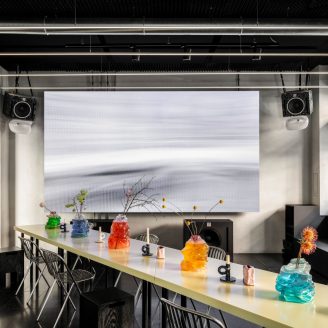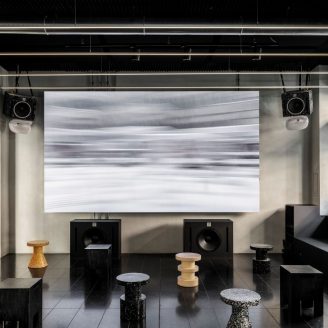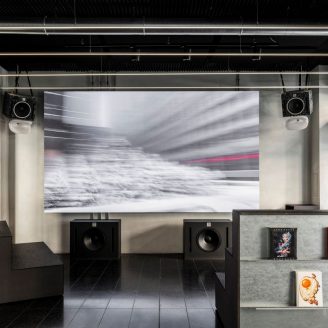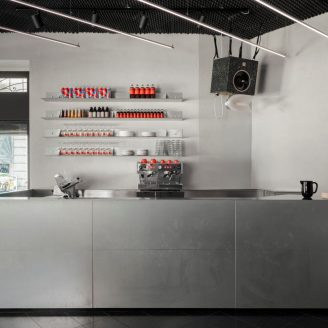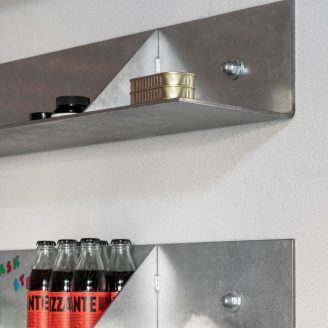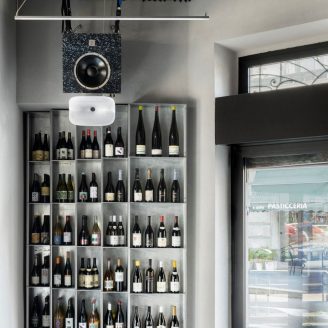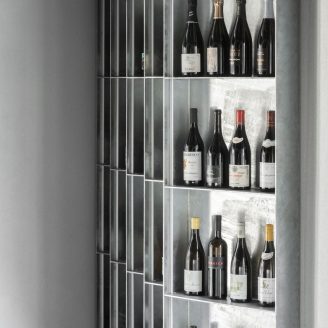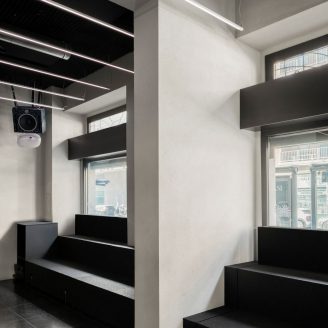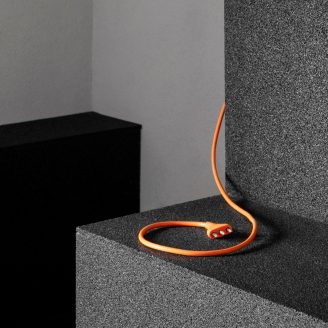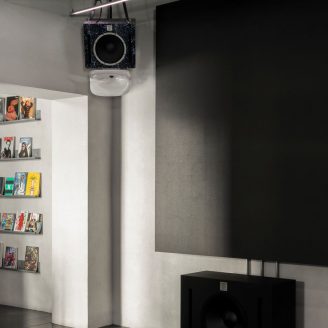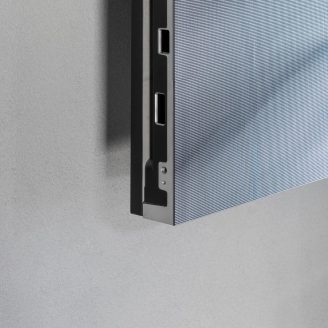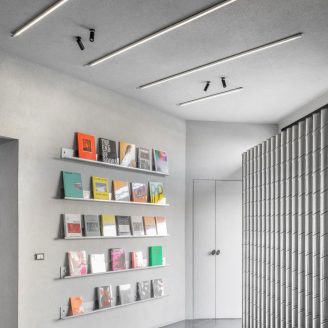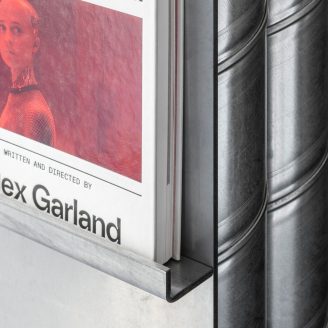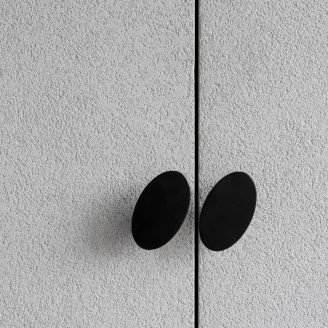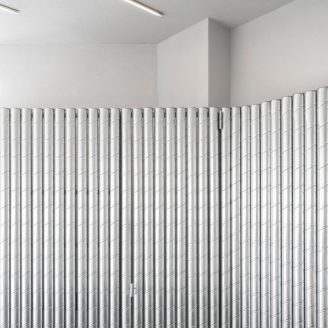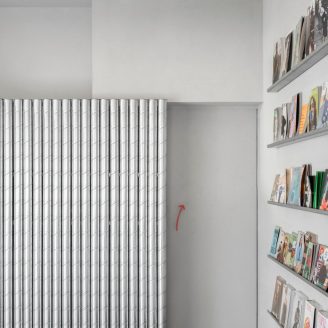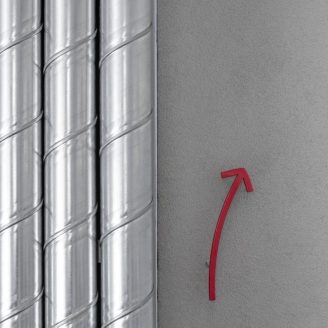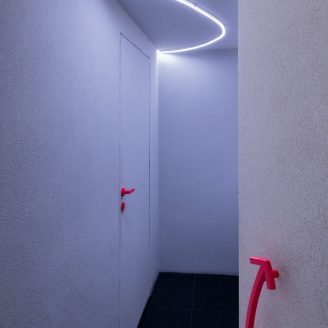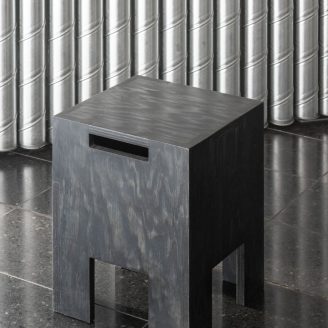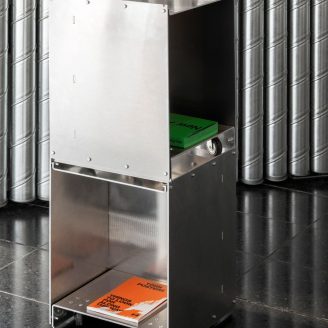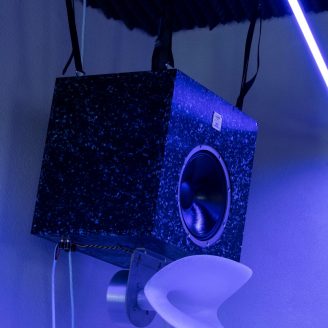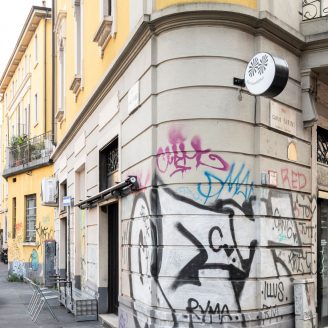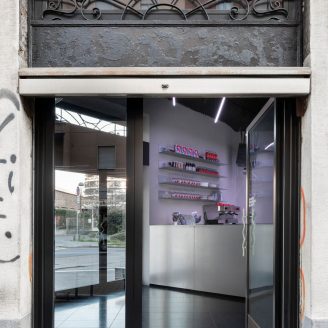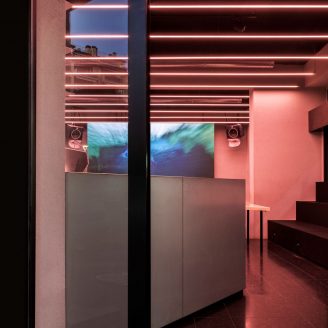Milan once again proves to be a crucible of architectural innovation with Section80 Bar, a project designed by studio wok that redefines the concept of urban hybrid space in the heart of the Isola district. Inaugurated in 2024, this venue presents itself as a dynamic container that celebrates sharing and urban culture, blurring the boundaries between inside and outside and inviting the city to merge with its spaces.
An urban soul shaped by architecture
The genesis of Section80 Bar is deeply connected to its location: the ground floor of a building whose particular piano-tail shape inspired the entire concept. The design idea was to recreate a true urban arcade, a place where the distinction between “inside” and “outside” becomes deliberately fluid, allowing the exterior to merge with the interior, and vice versa. This fluidity is key to its hybrid nature, designed to flexibly accommodate and manage various functions: from an elegant wine bar with kitchen, to an innovative listening bar featuring a state-of-the-art LED cinema wall, and a suggestive library area created in collaboration with Edicola 518.
Industrial aesthetics and raw materials: a dialogue with the city
The stylistic and material choices of Section80 Bar are a clear statement of intent: to create a space radically projected towards the urban dimension. This vocation is evident in the black concrete terrazzo flooring, which establishes a direct visual link with the asphalt sidewalks that surround the building. The furnishings and interior elements are no less significant, being made from industrial materials typically used for exteriors, such as galvanized steel and facade plaster that covers all the walls, lending a raw yet sophisticated aesthetic. Consistent with the overall approach, the technical systems and technological elements are not hidden, but rather highlighted in both their function and aesthetic language, becoming an integral part of the design.
Functional design and spatial flexibility
The main hall was designed with meticulous attention to the sensory experience. The ceiling, clad with pyramid-shaped sound-absorbing panels, ensures optimal acoustic comfort, enhancing the custom-made high-fidelity audio system by H.A.N.D. Hi-Fi. The lighting design contributes to creating ever-changing atmospheres thanks to a repeated linear graphic element that draws a new horizon and allows for the modulation of light intensity and color.
A distinctive feature is the system along the shopfronts facing Via Farini, which accommodates display elements facing outwards and black rubber-clad steps facing inwards. Flexibility is maximized by two movable bleachers and a set of custom-made modular tables, allowing the space to be reconfigured for events and various needs3.
Details that make the difference: the library and the dehor
The library area, conceived as a neutral, light-filled environment, surprises with an exhibition system that integrates sheet metal shelves and a wall created by repurposing galvanized spiral ducts, commonly used for air-conditioning. This solution is an example of the decorative reinterpretation of industrial elements, which seamlessly integrate into the overall design language.
Even the smallest details have been carefully considered: all the handles were specially designed with a pop aesthetic that nods to street art. This spirit is also reflected in the black-painted plywood stools and the stackable stainless-steel trolleys in the library area.
To complete the experience, the outdoor dehor offers a long bench made of galvanized tubular profiles, accompanied by round metal tables, extending the project’s philosophy to the open air.
Section80 Bar is not just a venue, but an architectural manifesto that celebrates the interconnection between urban space and culture, proposing a model of a hybrid and adaptable container for the contemporary needs of the city.


