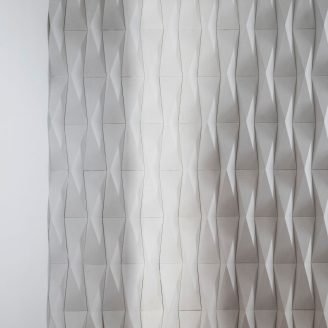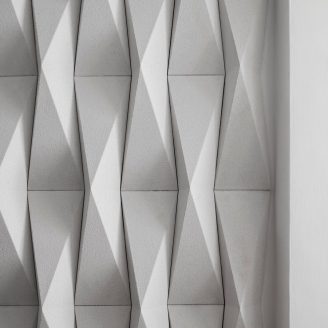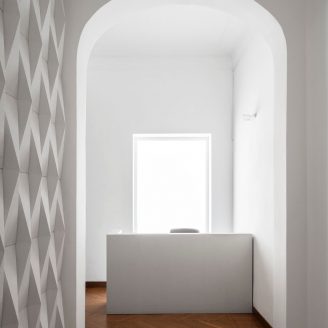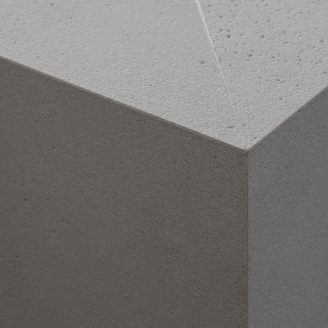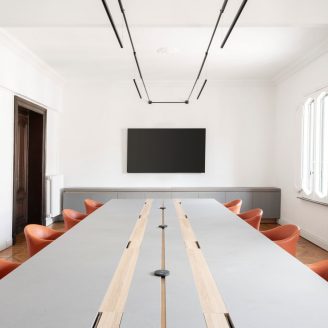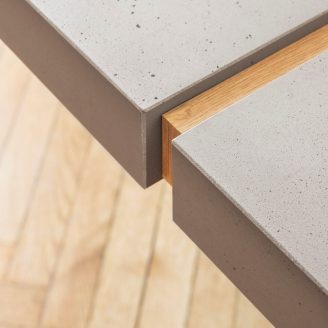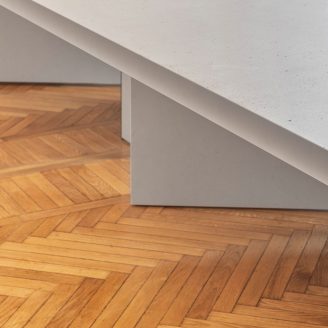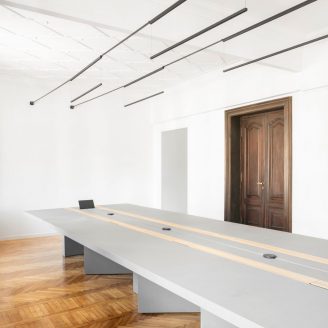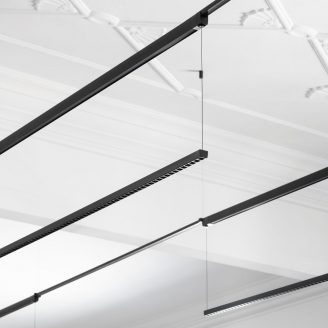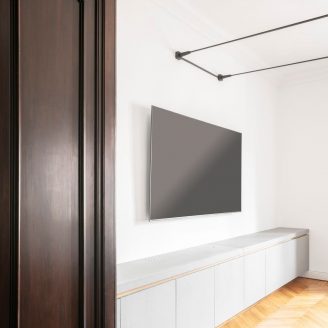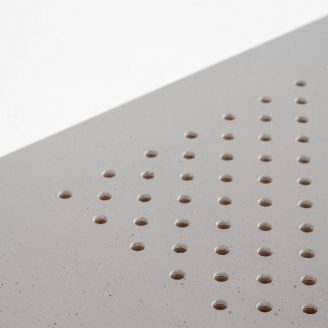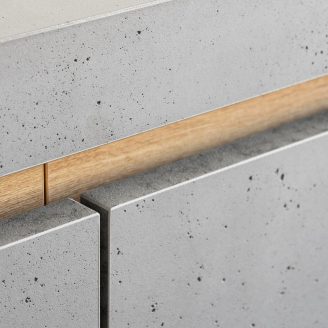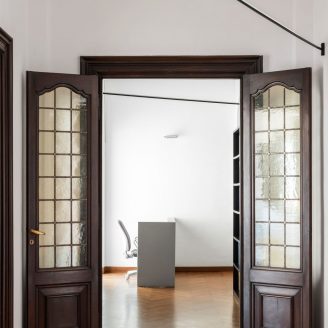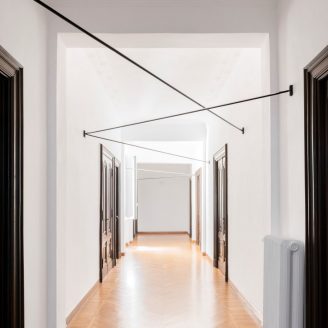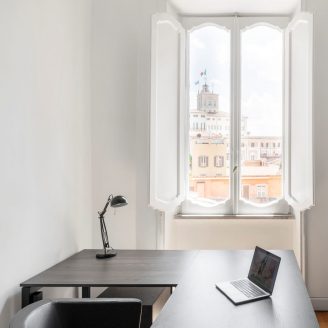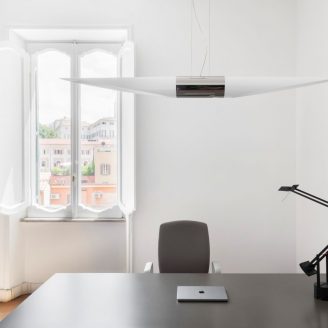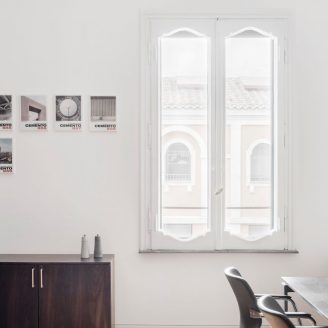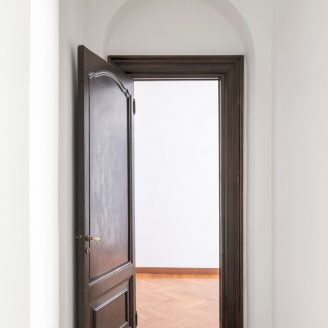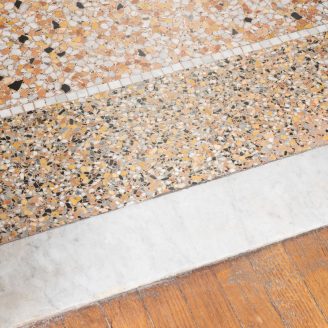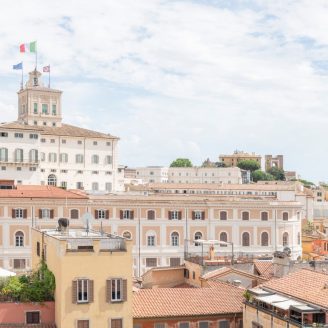In the charming setting of Via del Tritone in Rome, nestled in the historic center of the city and facing Rinascente in close proximity of Via del Corso, the new site of the Federbeton office (350 sqm) designed by Spread Out Studio has been established. The connection with the client’s business line is clear in the design choices, as is the desire to maintain a very quiet and institutional design and approach, which is conscious of the location and historical context.
For all the most prestigious and representative spaces it was decided to proceed with special custom-made claddings and furniture elements, made of concrete or coated with cement-based materials, a choice made to align with the business line of the company, which develops cement and concrete products. In the rest of the offices, on the other hand, warmer and darker tones were used to maintain an architectural connection with the original monumental doors in wenge material, which were recovered within the building.
The Federbeton entrance shows, right on the front wall, a three-dimensional cladding made of concrete blocks, which gives a sense of vibration and movement. This effect is created with the use of the grazing light of a dedicated spotlight, and a soft light coming from the glazed glass windows located at the side of the entrance and behind the reception desk. The desk is also all clad in concrete, creating a compact textural monolith that marks the starting point of the large distribution corridor.
The wide original corridor features a lighting system created through geometric and asymmetrical black light lines. This donates movement and character to the space, by enhancing its height and avoiding conflict with the wenge doors and the beautiful restored Italian spine parquet in walnut wood.
The main meeting room, which is the crucial and central space of the project, features a custom-made six-by-two-meter table covered entirely in cementitious material. This simple, textured element is fully equipped for the client’s needs, and features two longitudinal wooden bands. The legs are also covered in cement and twist, creating game of movement, but without interfering with the guests’ legs. A large under monitor cabinet, also equipped and built in cement material and wood, is located at one end of the room. A gentle and linear light runs from wall to wall, creating both direct and indirect lighting, so to emphasize the partially plastered ceiling.
The Federbeton offices show linear furnishings in dark materials, such as heat-treated oak, echoing the other elements of the corridor. In the rooms with the most beautiful views, the workstations have been turned to look both at the entrance doors as well at the windows, some of which are facing the historical Quirinal palace, the main official residence of the President of the Italian Republic.


