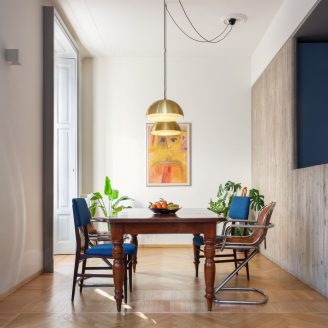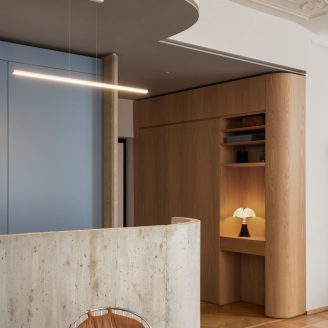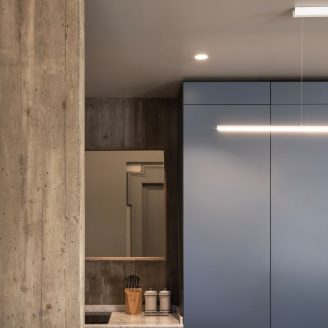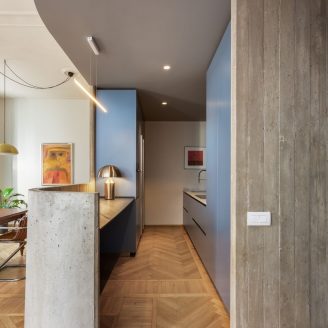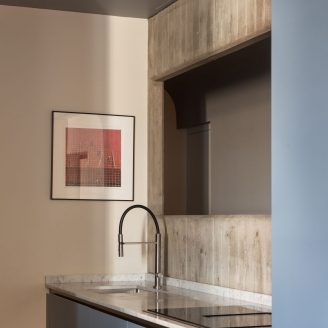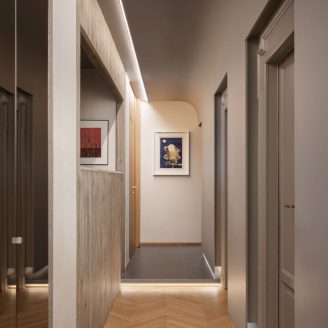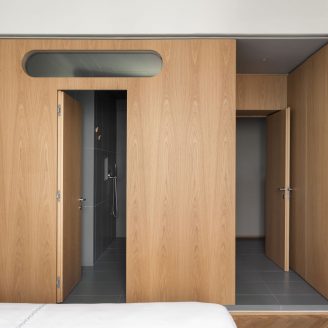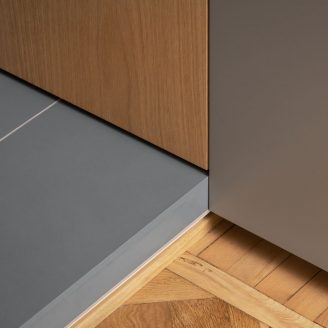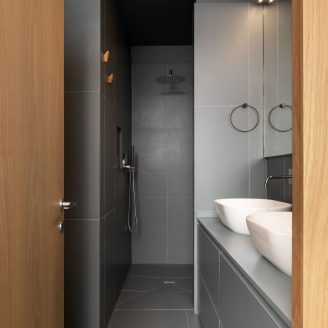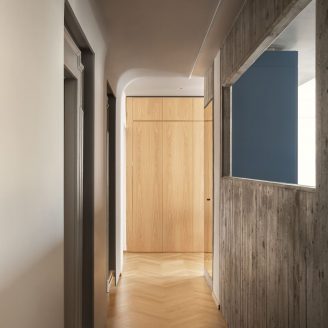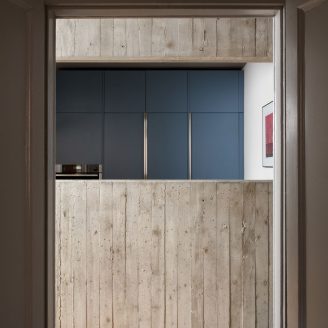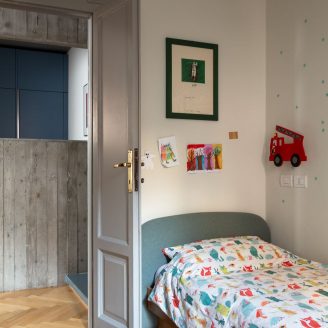In the streets grid of Quadronno, one of the most elegant areas of Milan, where its buildings from the early 1900s dialogue with the architecture of Ponti, Mangiarotti, and Caccia Dominioni, the architectural studio and general contractor Offstage restored an apartment on the second floor of a beautiful stately building from the beginning of the last century, destined to a family of four from Florence.
The architects took an approach that was respectful of the pre-existence and at the same time focused on the new requirements, the most significant of which was to obtain an extra bedroom compared to the original layout.
This entailed relocating the kitchen, which, if in the original floor plan it occupied an entire room, in the new project it was ideally placed in the center of the unit, in the living area, becoming its fulcrum. A central element, therefore, that becomes an identifying sign of the entire intervention through its unusual constitution in reinforced concrete casting, with a curved wall and opening toward the corridor, to perceptually dilate the space.
Curved, gallery-like plasterboard ceilings, which become counterwalls like an unrolling sheet, in the corridor, and custom oak joinery elements complete the design alphabet of the intervention, in which the existing oak and beech parquet flooring, restored vintage wooden doors, and ceiling decorations also find their place.


