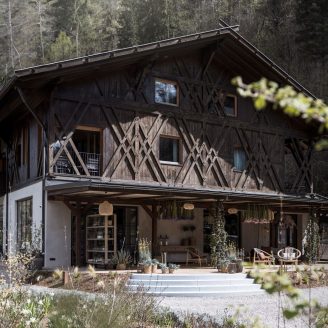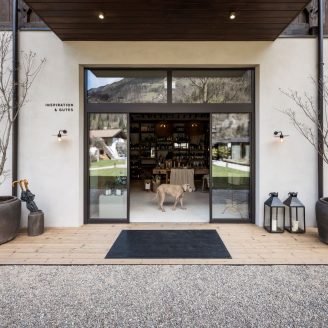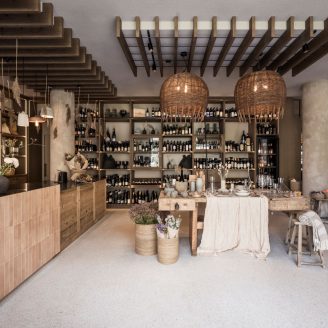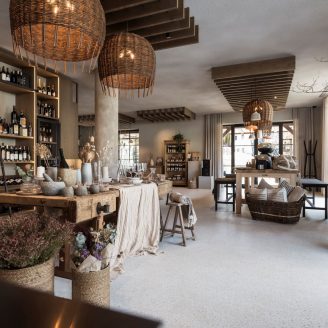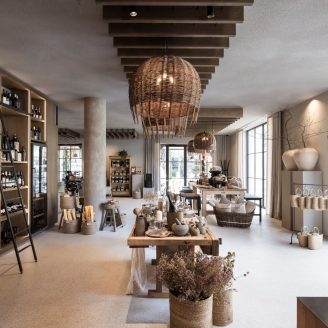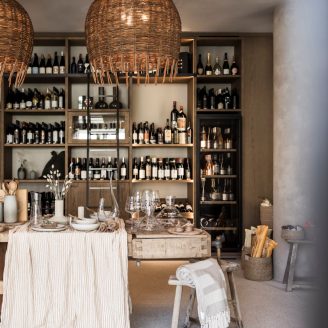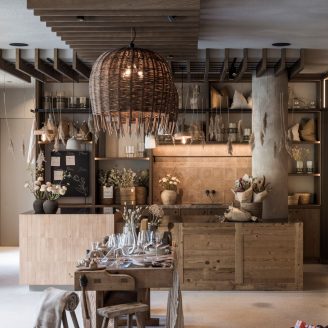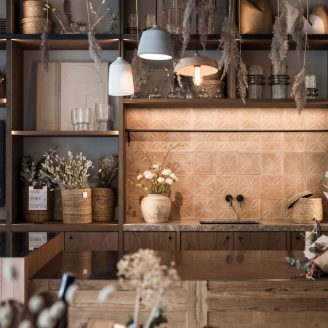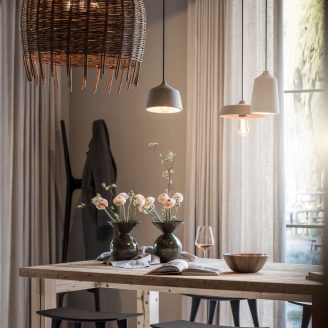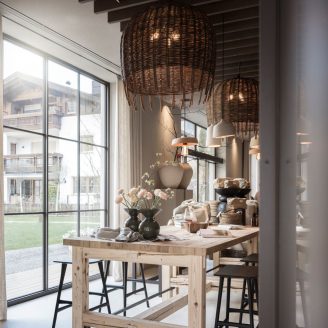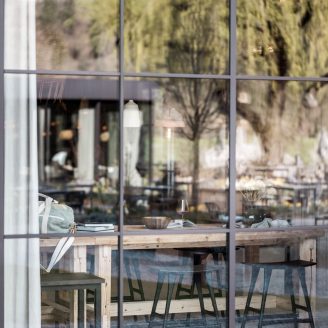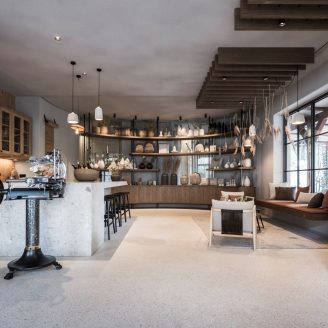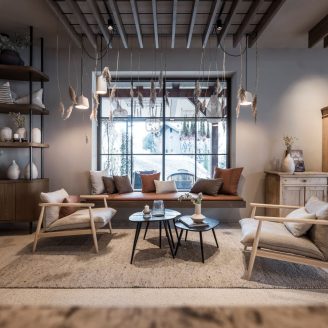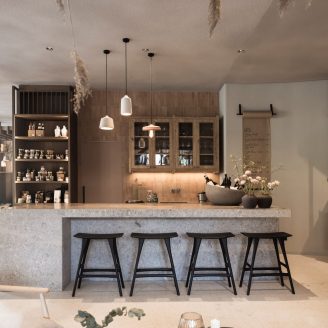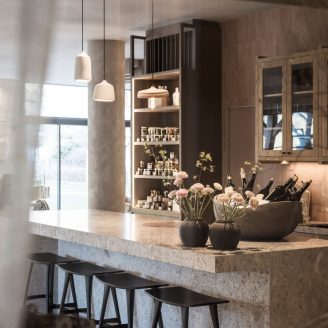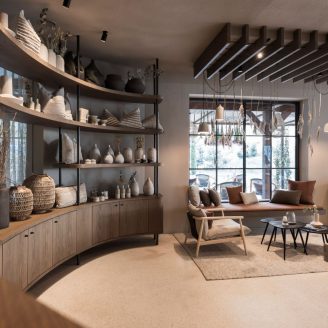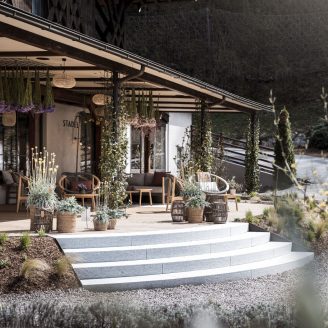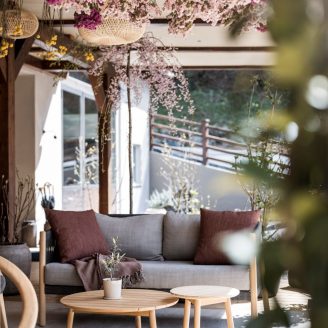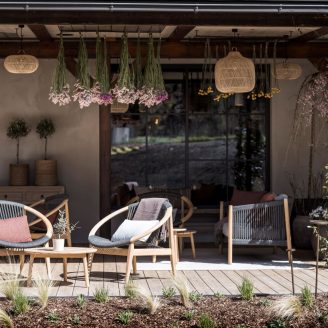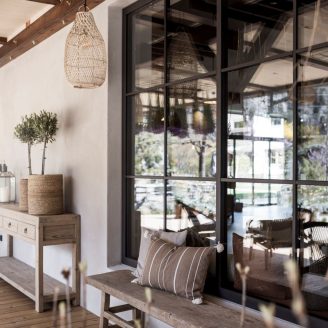The Apfelhotel Torglerhof in Saltusio, South Tyrol, continues to redefine the boundaries of hospitality and commerce with the inauguration of The Barn, its latest innovative space designed by the architecture studio NOA. Conceived as a “schatzkammer” – a treasure trove of local products and authentic experiences – The Barn transforms an old agricultural barn into a dynamic environment that merges retail, gastronomy, and conviviality.
The project emerged from the growing need of Apfelhotel guests to extend their experience beyond their stay, taking home the flavors and atmosphere of the place. The Barn perfectly fits this vision, functioning as a concept store, workshop, and tasting room, embodying the continuous evolution of the family-run hotel’s identity. The intervention, curated by NOA, renews the creative synergy with the hotel structure, a relationship ongoing since 2014.
The NOA studio faced the challenge of recovering an old barn, transforming it into a space accessible to both hotel guests and external visitors. Christian Rottensteiner of NOA explains: “We worked on the classic typology of a barn: originally, the building featured a plastered and introverted plinth, typical of agricultural buildings. We managed to maintain the strength of the construction and open it up, stimulating the curiosity of passers-by“.
The strength of The Barn lies in its hybrid nature, a deliberately undefined space that blurs the boundaries between retail, hospitality, and experience. Rottensteiner adds that the space was designed with a very public, flexible, and magnetic character, capable of attracting people and inviting them to linger.
NOA’s design approach was guided by a clear spatial and material strategy. In continuity with the hotel’s bohemian character, the designers introduced a subtle yet decisive variation, shifting towards warmer, more Mediterranean tones. This contrasts with the greens of the main structure, creating a curated, welcoming, and familiar atmosphere where authentic products can be explored in a harmoniously connected environment.
To unify the space and prevent fragmentation, NOA chose a single continuous material for the flooring: Venetian terrazzo, which eliminates visible joints and creates a homogeneous and calm base. Upon this base rest refined contrasts between warm terracotta, dolomia, reclaimed wood, and vintage furnishings. Every piece of furniture is custom-made and tells a story. This includes hand-woven wicker lamps from Val d’Ultimo and clay lamps made in a workshop in Caldaro, highlighting craftsmanship.
The space of The Barn is skillfully articulated in a fluid sequence, which includes a flower counter, a wine display, a tasting bar, and a large workbench. Each zone is designed to encourage exploration and product storytelling. The presence of a florist and a sommelier who use the space for workshops and activities adds an additional layer of authenticity and human interaction, enriching the visitor experience.
One of the main design challenges was managing circulation, as the ground floor also serves as the entrance for the rooms on the upper floors. It was necessary to find a balance between openness and privacy, ensuring a welcoming environment for visitors without compromising guest privacy.
The adaptive reuse of the old Barn fits into a broader master plan for the “Haufenhof,” the original farmstead typology around which the Apfelhotel developed. This intervention preserves the site’s historical identity, demonstrating the architectural potential in adapting existing spaces to new forms of hospitality. With a surface area of 220 m² and a volume of 682 m³, The Barn represents a further chapter in the Apfelhotel’s evolution, solidifying its reputation as a destination of excellence in South Tyrol.


