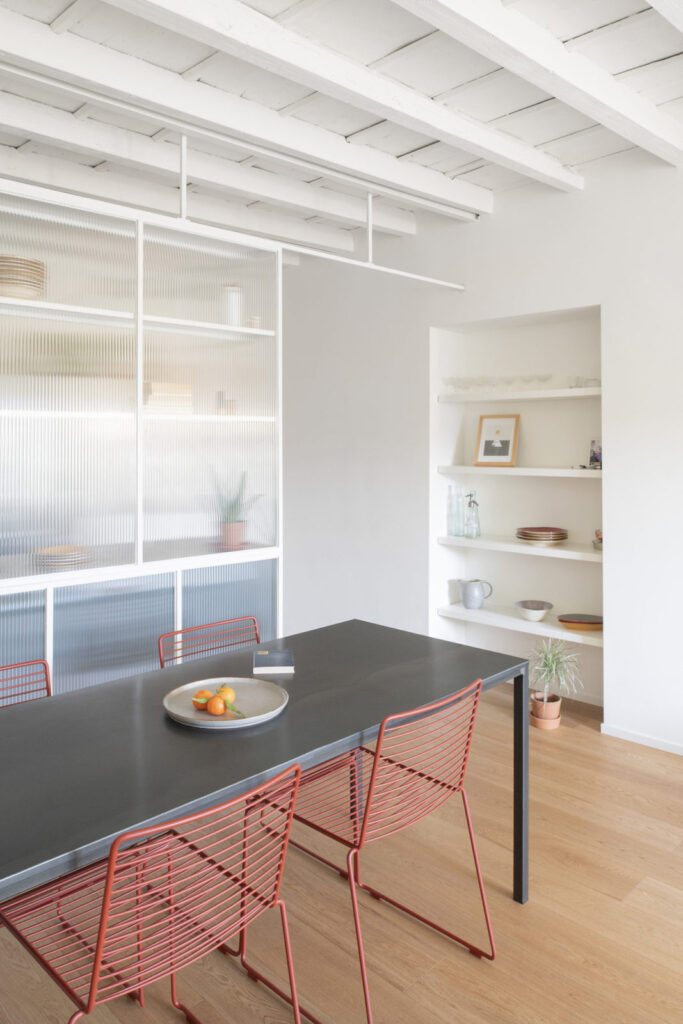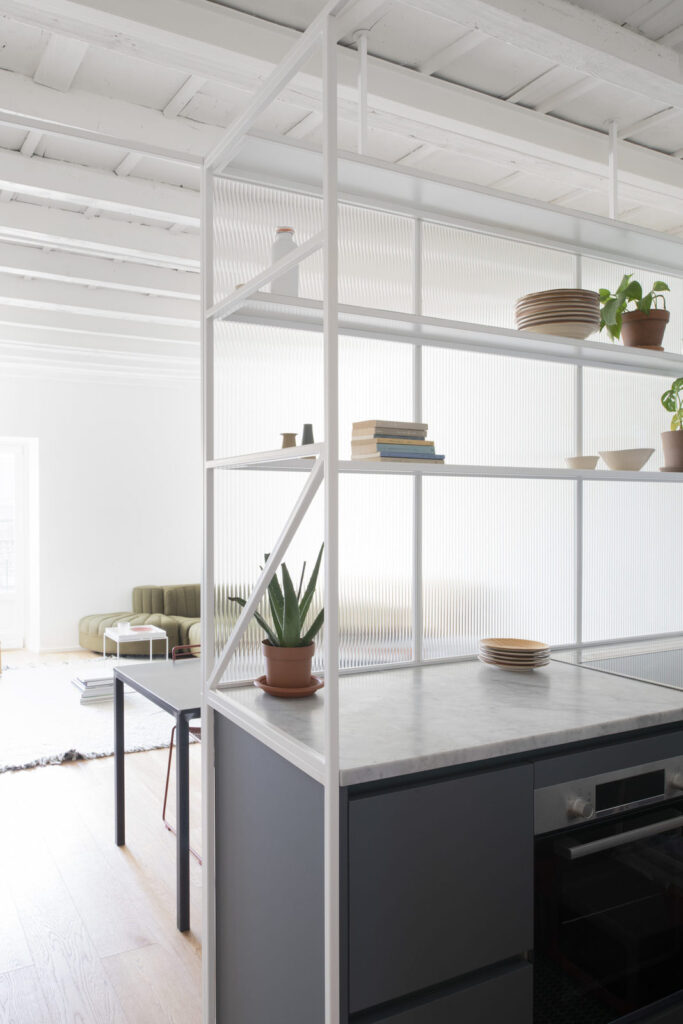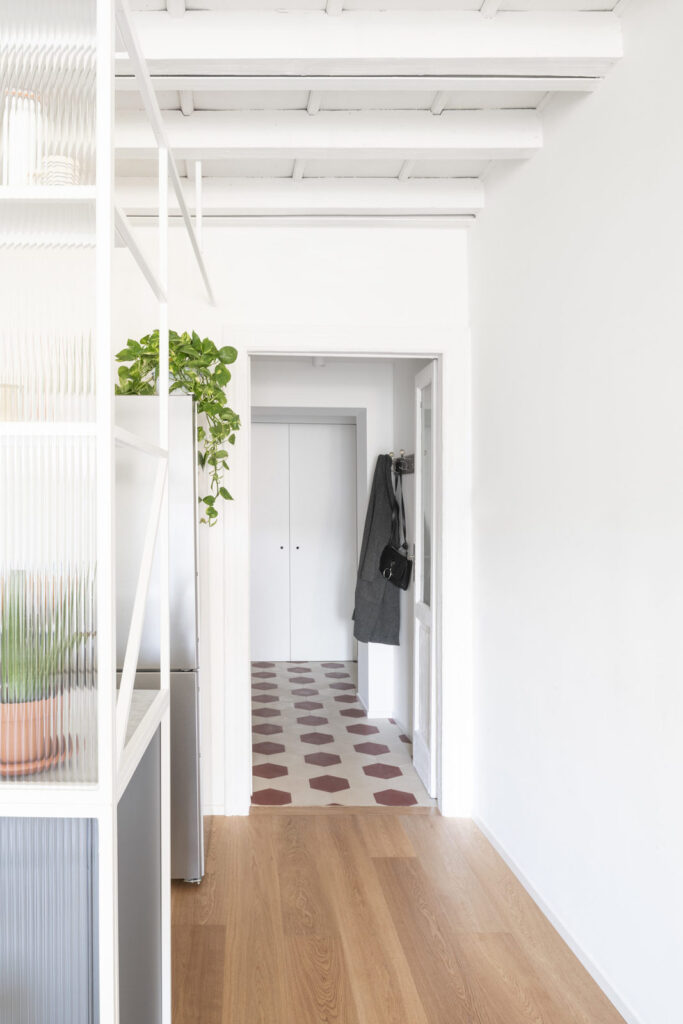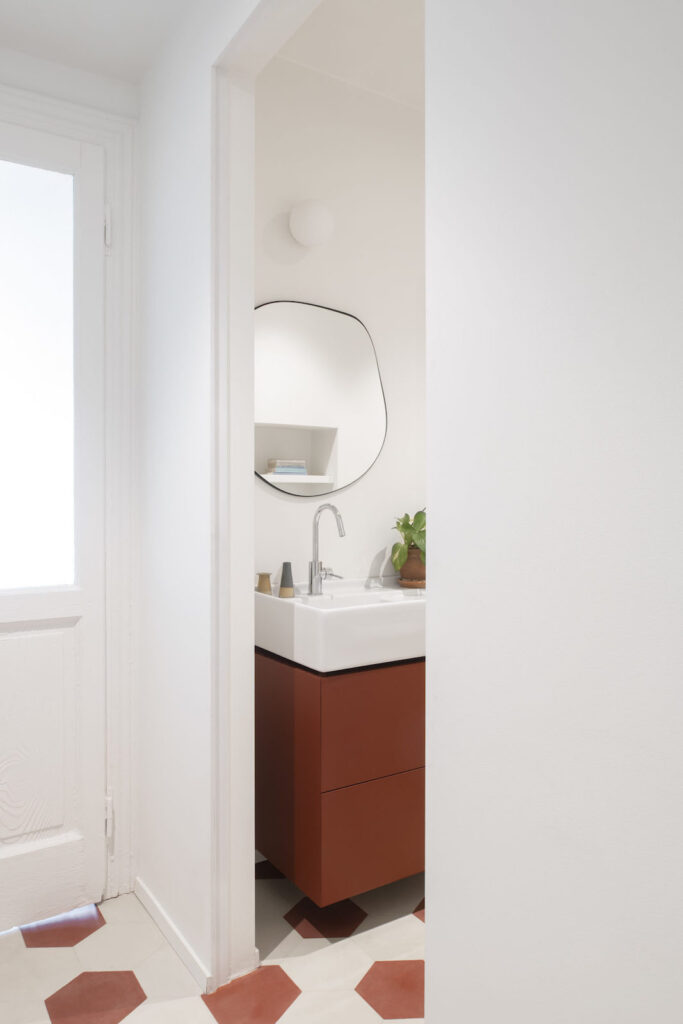Inside a typical courtyard building in the Cinque Giornate area in Milan, studio wok has designed a small apartment which faces both the interior courtyard and the external street: therefore, it benefits of the natural light throughout the day, differently taking advantage of it.

Firstly, the intervention has discolsed the original wood beams of the roof after several years of being hidden behind the ceiling; in the living room, a light metal structure with printed glass divides the kitchen from the living area and is conceived as a tool for interacting with the space through the light.

The spaces are connected between each other, while still being divided into different rooms; on the other hand, the floor of the central area of the apartment, which hosts the entrance and the bathroom, is completely different from all the others: it plays with colours, reinterpreting the traditional cementine floor, typically present in the Milanese house of the last century.

The kitchen is custom designed: it consists of a Carrara marble plan and a structure in Fenix, a contemporary, technical and sophisticated material; into the bathroom, the shower box is a material block that incorporates the window, while the sink is integrated and supported by a furniture that chromatically dialogues both with the floor in cementine and with the finishings of the shower.

Natural light and reflected transparencies finally enhance the interior space and perfectly evoke the authentic Milanese style.


