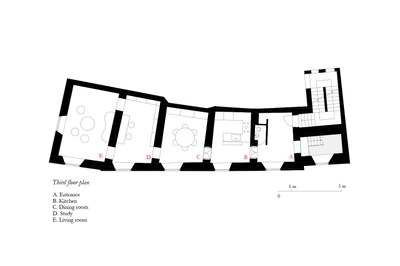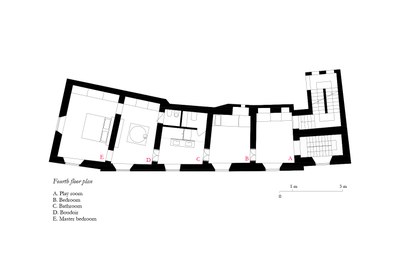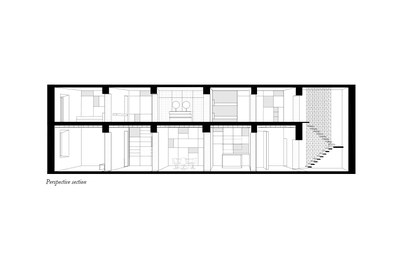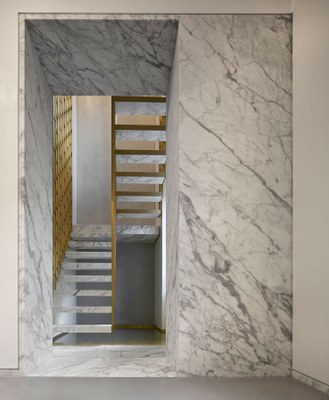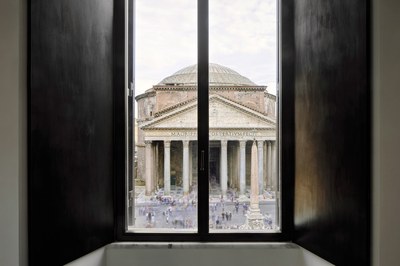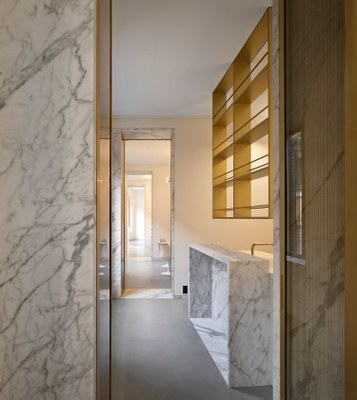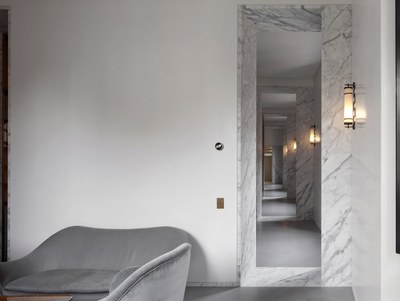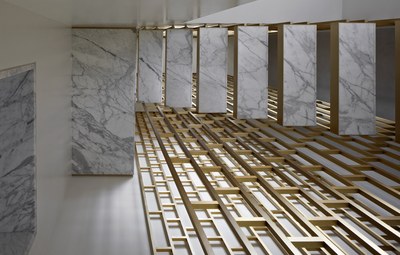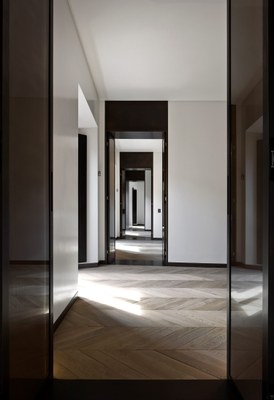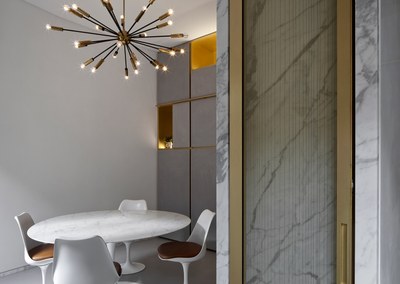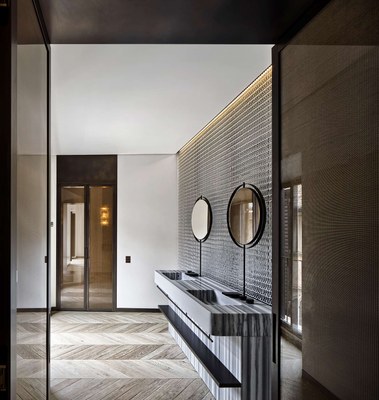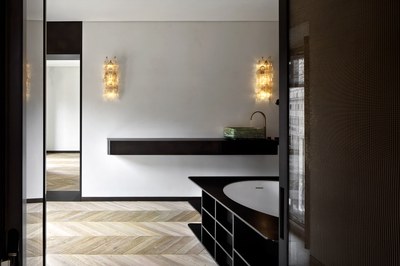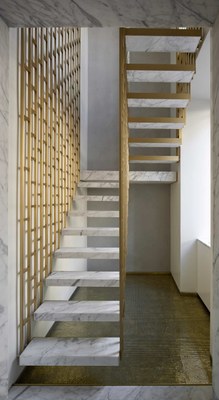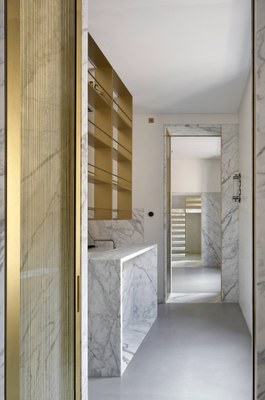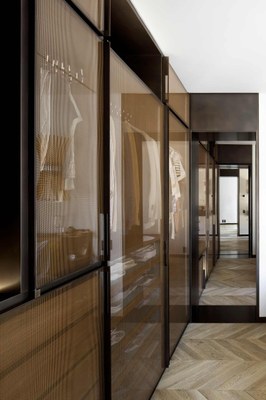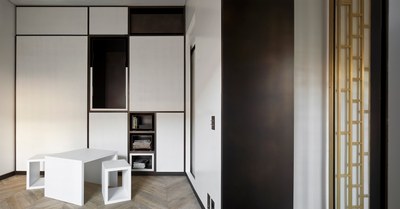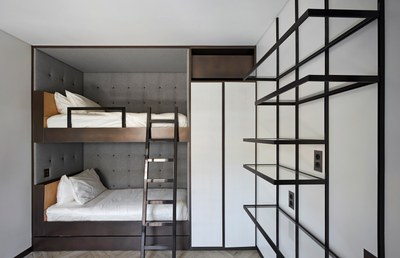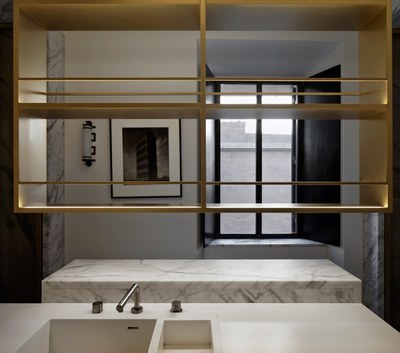We are in Rome, inside a XVII century building just in front of the Pantheon: here the Italian architects of Labics studio have designed the renovation of a family house based on contemporary interpretation of the features of geometry, space and typological condition that mark the site.
The first choice has been to propose again, on both levels, the original space structure which is characterized by a sequence of rooms, one into another, without a distribution hierarchy or differences between open and close, private and public.
The house becomes open, transparent, shared while the threshold between a room and another one is reinforced by a marble or brass portal designed in a minimal and essential language.
Moreover, another important challenge of the project consists of the attempt of combining the Roman with the Japanese tradition: this is why together with a very careful use of refined and precious materials, from the roman tradition – marble, brass, marmorino – the project favours a light, abstract and dry approach.
In addition, all the cupboards and wardrobes, which are an essential part of the project, are defined and designed by a geometrical frame, very similar to the frame of the Japanese shoj; also the staircase, which connect the two floors, originally separated and now organized by day and night, follows the same light strategy: suspended in the void, it is hang on the upper slab only through a geometrial frame in squared solid brass profile.
To see Rome from another point of view.


