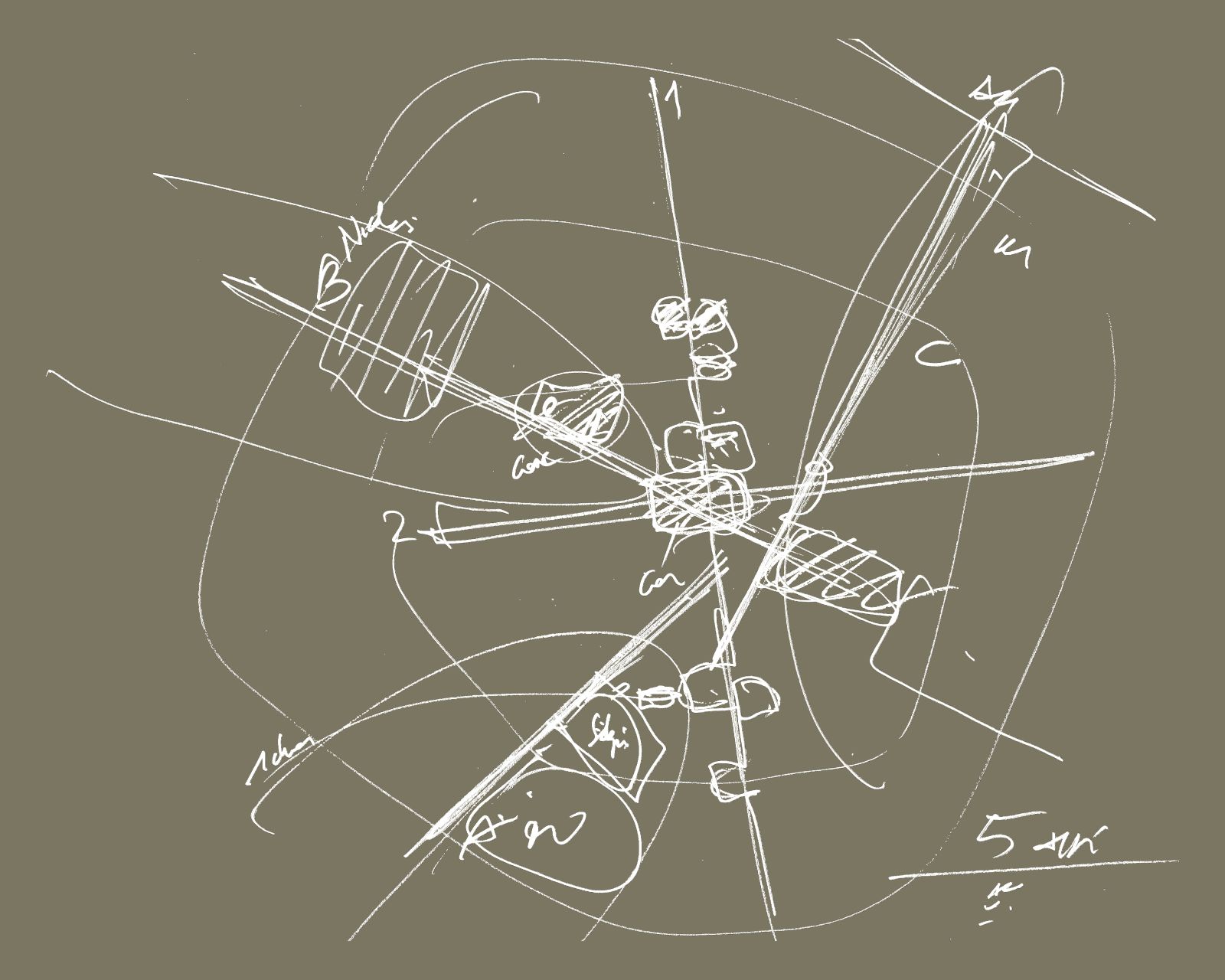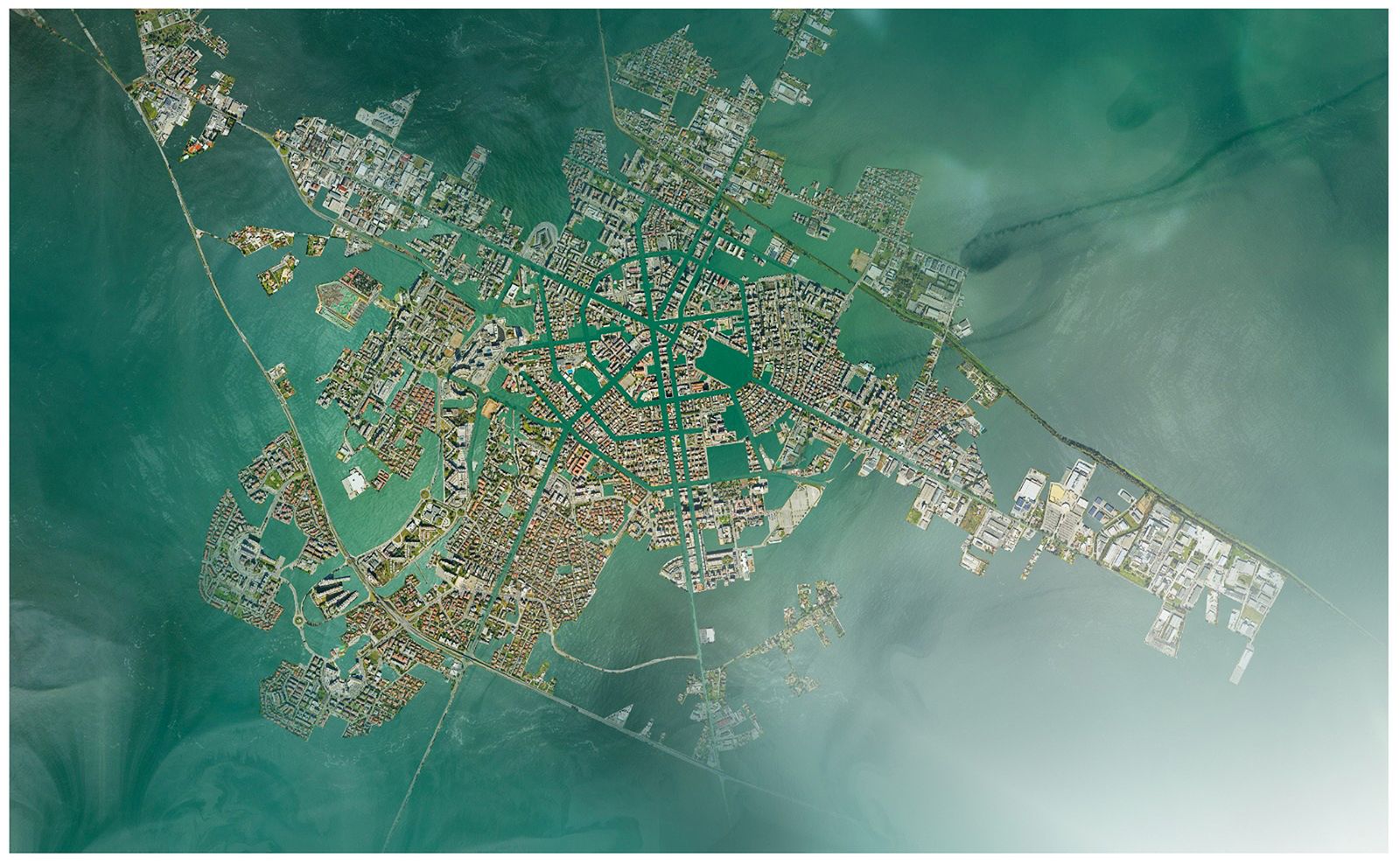An ambitious project of urban transformation for the historic centre of Latina has been recently presented with the aim of renovating the urban layout of the city for its centenary that will take place in 2032.
The proposal, designed by Alfonso Femia / Atelier(s) Alfonso Femia, in collaboration with Emilio Ranieri Ingegnere and Studio Ingegneria Architettura Romagnoli, focuses on a true metamorphosis that will modernise the city as far as contemporary topics are concerned, such as urban design, soft mobility, public space, landscape and hydraulic infrastructures of the Pontine territory.
The project plans to go beyond the hierarchical model of space adopted since its foundation in 1932, turning Latina from an “impenetrable and dense” city into a more liveable and cozier environment.

To contextualise the project, it is essential to understand the urban environment in a broader sense, as Latina has grown rapidly and without any organic control of its expansion. The historic centre, with Piazza del Popolo and Piazza della Libertà and its regime architecture, is currently characterised by car traffic, a poor quality of the public space and the greenery and a lack of exploitation of the environmental, hydraulic and architectural heritage.
According to the team’s planning strategy, environmental sustainability is a necessary condition. The urban redesign focuses on the recovery of the historical memory of water lines, as well as on the physical and emotional connection with the urban environments through a new conception of public spaces and green areas. The main objective is a social impact, through the creation of a city of the future that is “enjoyable and liveable, a collective house” able to add value to its own memory.
The walkability and the soft access to paths, together with the reorganization of the urban space, aim at reconnecting the citizens with the places, improving the urban comfort through cycle lanes, pedestrian walkways, an efficient public transport system, planted squares, green areas and spaces for socialization. Particular attention will be paid to environmental quality, with permeable soils and green passageways to mitigate heat islands.
Five main actions have been planned: removing later additions from the historic centre to create open and connected spaces; restoring and exploiting the main orientation axes; reopening the abandoned spaces; inserting new usable elements (residences, sport, leisure and cultural facilities); creating new green spaces.

The regeneration project will be split into legs of 7, 15, 30 and 50 years, with a first goal set for 2032 to celebrate the centenary. This first phase includes an improvement of the urban comfort through the replacement of the flooring and the enhancement of important buildings: Palazzo M will become a cultural and innovation hub, the Mercato Coperto (covered market) an agricultural square, the Torre dell’Acquedotto (Aqueduct tower) a new panoramic viewpoint and the Palazzo delle Poste (Post office) a centre of urban memory. The next 15 years will deal with the development of cycle lanes and pedestrian walkways, the building of external car parks to decongest traffic and the construction of a linear park “of the canals”, with fully-equipped spaces for free time activities along the main urban canals – water squares and “living soils”, i.e. surfaces that have been turned from mineral into vegetable – through drainage flooring.
The masterplan will be applied to those places and spaces that have been long neglected, such as Piazza San Benedetto, Viale Don Morosini, the former Mercato Annonario (fruit and vegetable market), Palazzo Key, Piazza Silvio D’amico and the former Autolinee (Bus service building) of Via Pio VI (today Piazza Peppino Impastato), reintroducing them into the urban fabric. Finally, Piazza del Popolo will become a place to remember the ancient swamps.
The masterplan represents therefore an important vision for the future of Latina, an ambitious way to transform the city and to give it back to its citizens in a new form on the occasion of its centenary and for many years to come.


