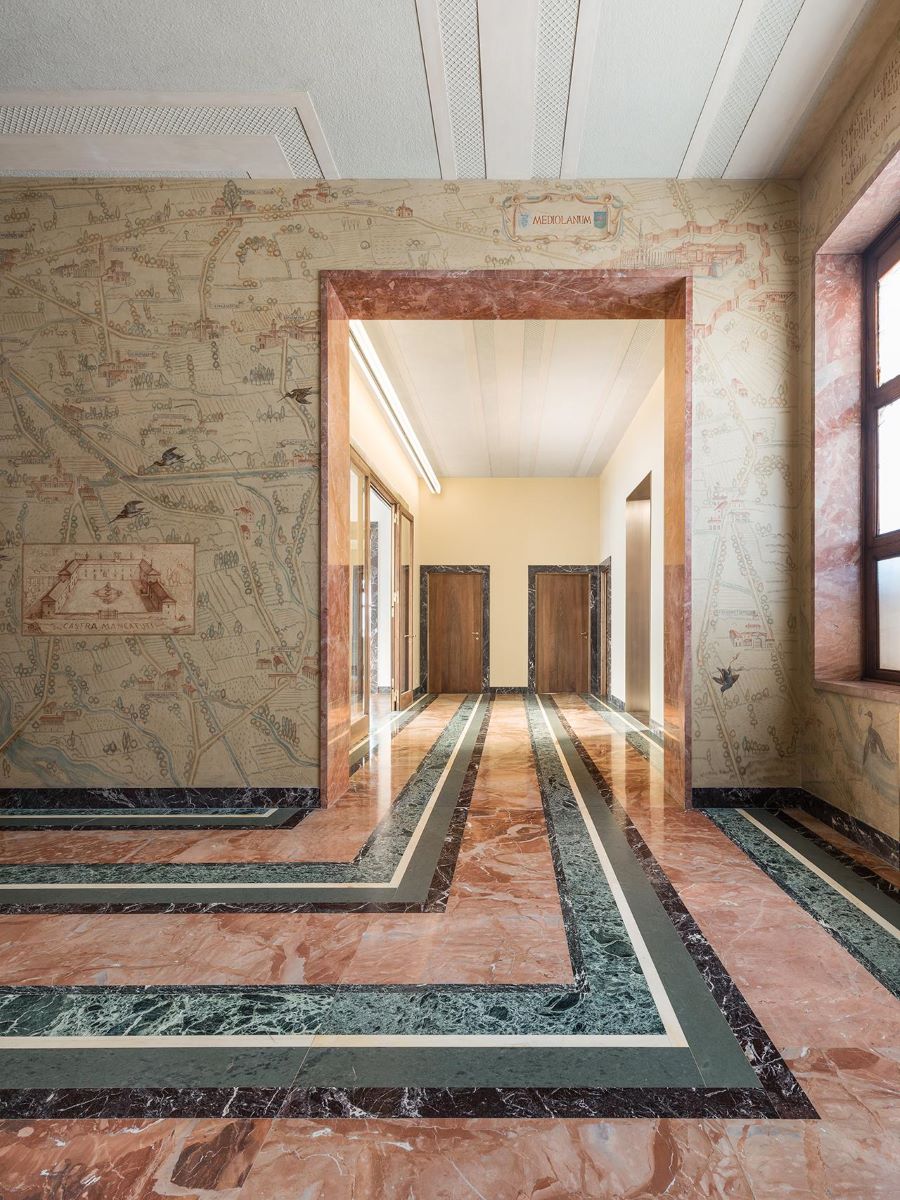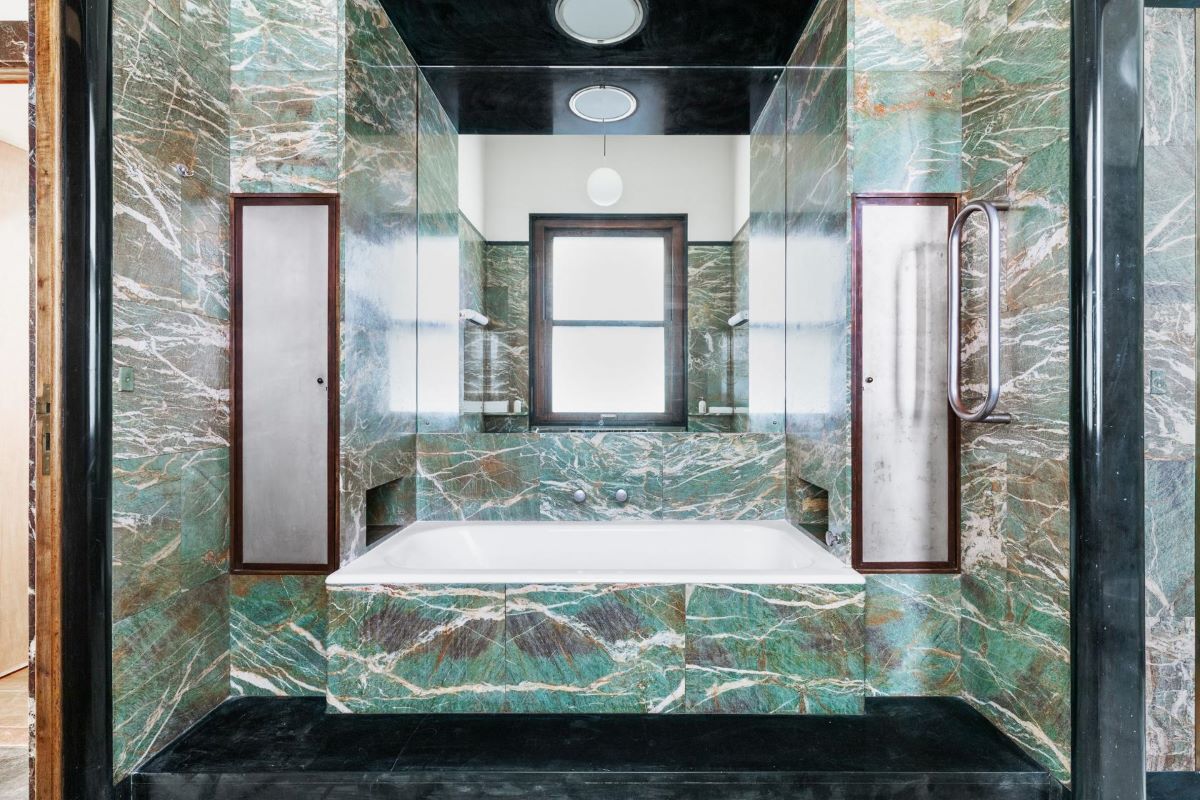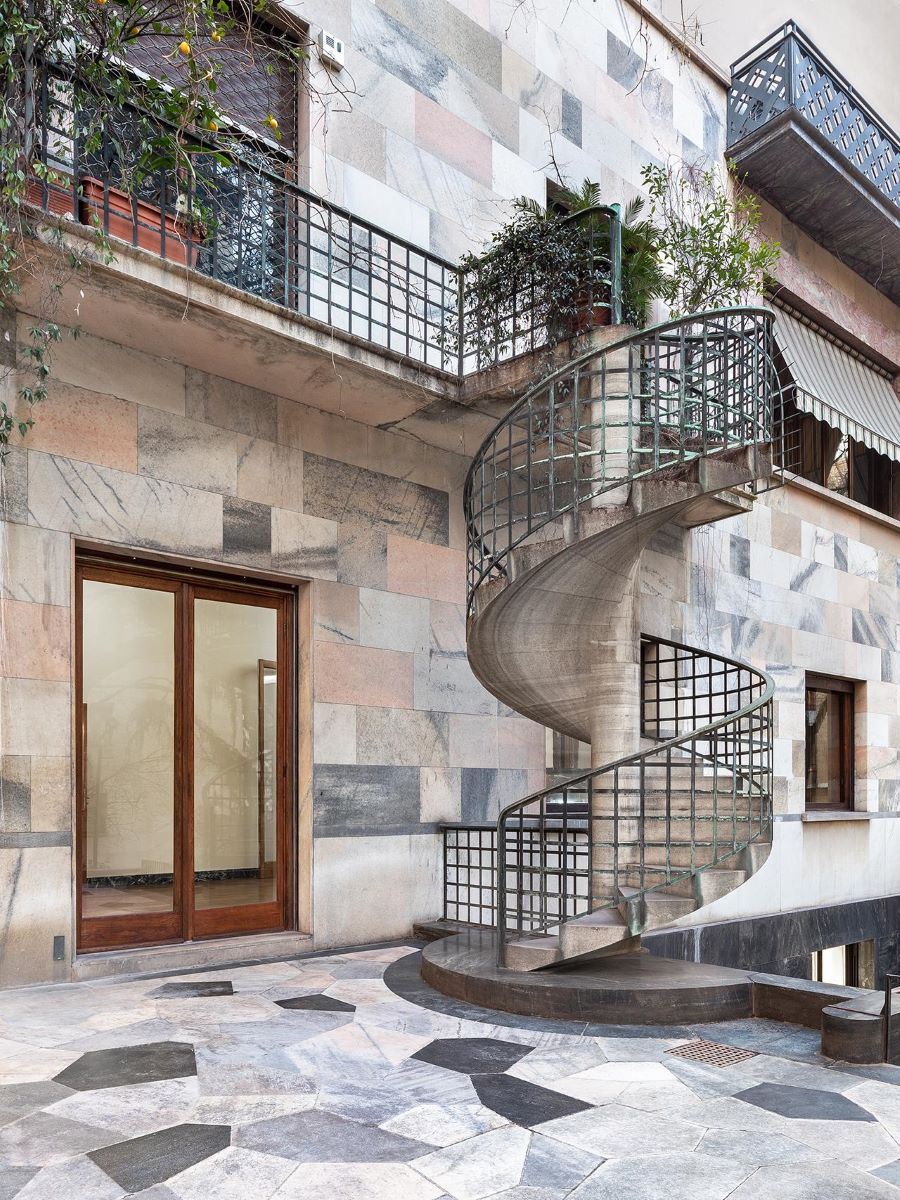In 1934 the famous Milanese architect Piero Portaluppi designed Casa Corbellini-Wassermann in Milan, a prestigious private residence which has recently been renovated and, over a period of three years, transformed into the Massimo De Carlo Gallery, located on the first floor of the building.

Italian practice Studio Binocle has redesigned the original modernist apartment enhancing the existing spaces, characterised by the use of colored marble: to provide the ideal backdrop to showcase works of art, the walls, floors and ceilings have all been carefully retained and refreshed, with one of the few interventions being the addition of strip lighting, bringing more light into the interior.

Covering a total area of 10,764 ft2 (1000 m2), the project is conceived to surprise the visitors: from the swathes of green, red, white and dark brown, the original stone flooring acts almost as if to direct and circulate people through the space.

In addition, the striking combination of colors gives way to more minimal palette, characterized by freshly painted white walls and ceilings and polished floors: In these pared-back rooms, the marble forms a simple line around the base of the walls and door elements, opening the floor space up for art exhibitions.
Today, the apartment is now open to the public for the first time.
Photography is by Delfino Sisto Legnani and Marco Cappelletti.


