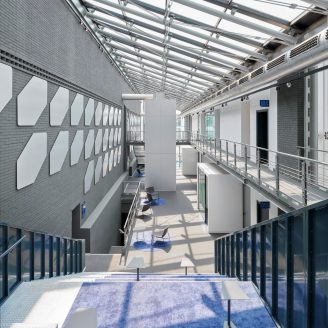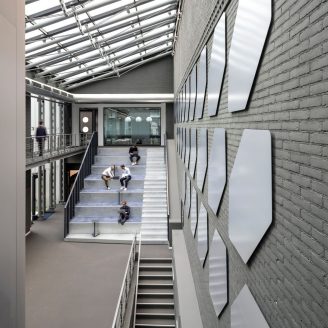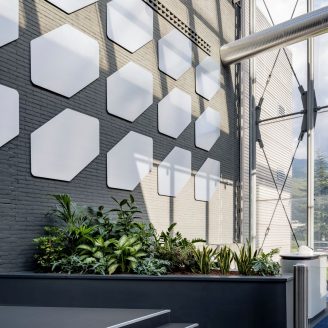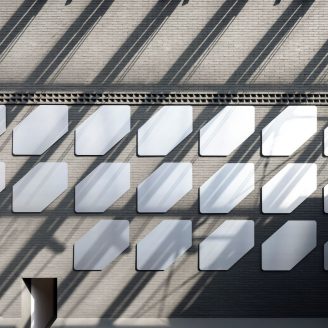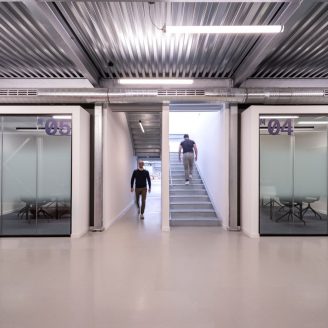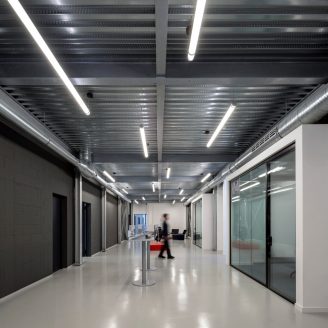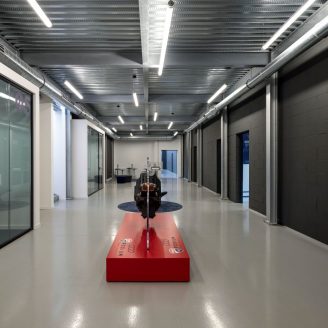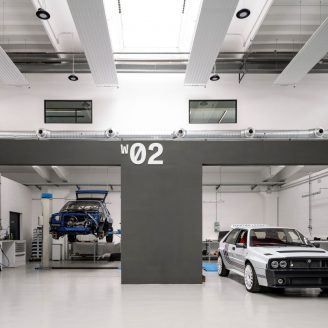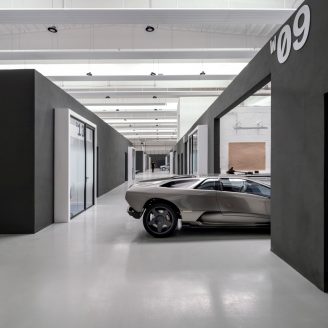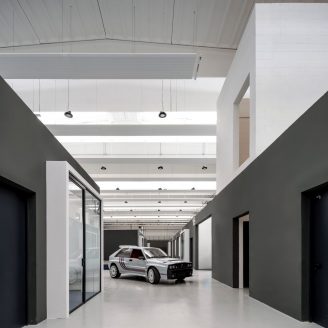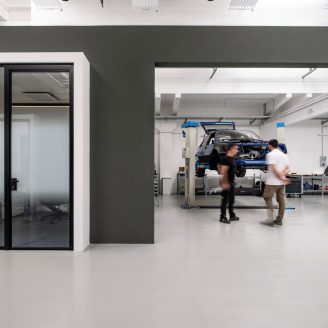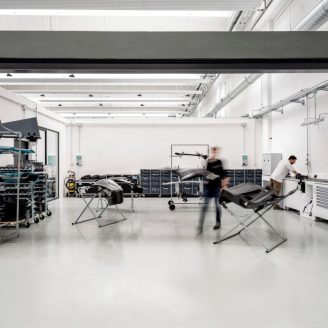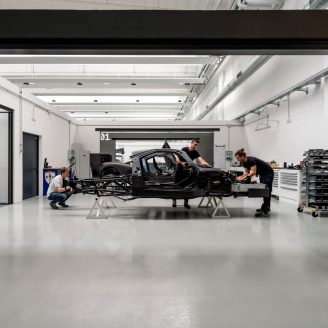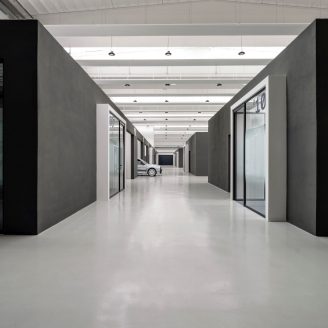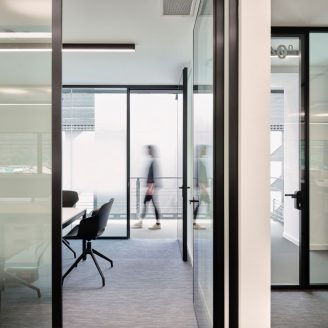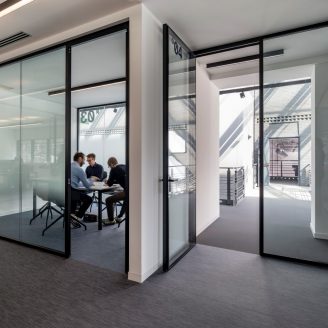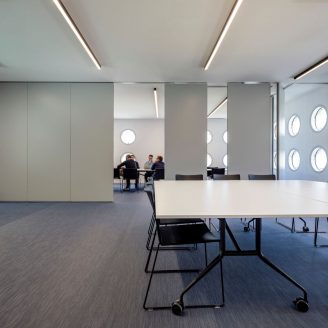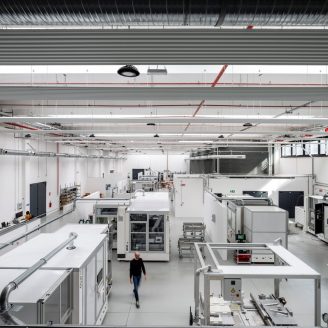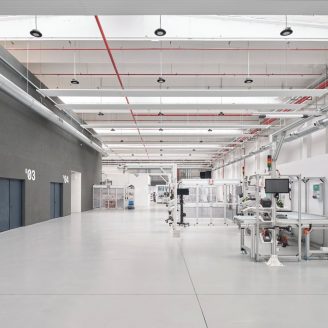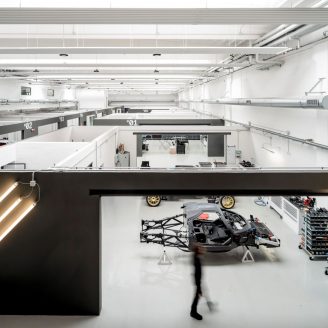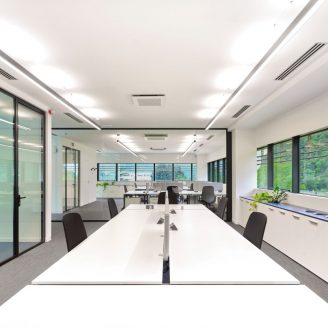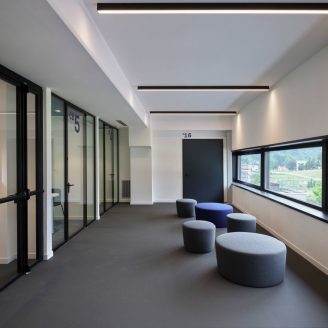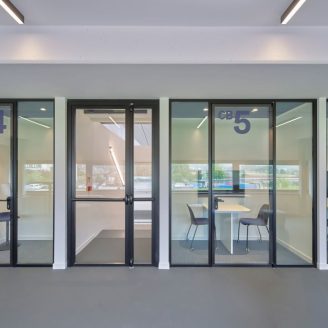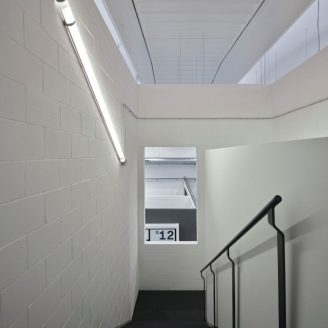Podium Advanced Technologies, a leading engineering company specializing in motorsport and hybrid-electric mobility, has completed the transformation of a 1980s industrial building into modern headquarters that embodies its commitment to innovation and sustainability.
Situated in the industrial district of Pont Saint Martin near the Aosta Valley, the new headquarters, designed by ACC Naturale Architettura di Cristiana Catino and PlaC architecture urban design, optimizes space and features a layout that promotes collaboration, employee well-being, and connection with the surrounding natural environment.
The project involved repurposing an abandoned industrial structure formerly used in the food industry and unused for 15 years. The renovation preserved the original structural features, such as the spacious interiors, panoramic views of the valley, and a large glass entrance, while entirely redesigning the interiors to meet modern business needs.
Flexible and adaptive spaces
The new headquarters encourages interaction and idea-sharing with a layout that balances large collaborative areas and private spaces. This dynamic and modular building adapts to the company’s future growth, with every area designed for flexibility and to meet the business’s evolving needs.
At the heart of the building, a glass atrium serves as the main hub for circulation and a meeting point for various areas. Within it, a distinctive feature—a multifunctional stepped seating area—can host up to 35 people for corporate events or informal gatherings.
The offices are distributed across two floors, featuring open spaces for collaboration, divided by large glass panels to maintain visual continuity and ensure flexibility. Meeting rooms and individual workspaces are directly connected to open areas, providing options for focused work or informal interactions in lounges, break areas, and private phone booths. Operational workstations are organized to ensure efficient workflows and facilitate team interaction. A multipurpose training room with 120 seats can be reconfigured using large sliding walls for diverse uses and acoustic separation.
Production areas, housed in two wings of the building, have been completely renewed with workflows in mind. Informal spaces, offices, and meeting rooms are integrated within these areas to foster collaboration among different employee groups.
Large mezzanines in the battery production and assembly areas provide a comprehensive view of operations. Some areas dedicated to confidential projects can be closed off as needed.
Sustainability and connection with the territory
From the initial design stages, integrated approaches were adopted to maximize energy efficiency and ensure acoustic and environmental comfort, alongside Active Design strategies to minimize the need for heating, cooling, and artificial lighting. Natural light, hybrid ventilation and soundproof flooring were employed to enhance employee well-being. Materials were selected for their low environmental impact, and indoor greenery and noise-reducing floors further contribute to a comfortable work environment.
The project blends seamlessly with the natural setting of the Aosta Valley, incorporating new openings and large glass windows offering stunning views of the valley and creating both visual and functional connections with the outdoors. The 5,000 square meters of outdoor spaces, including 2,000 square meters of greenery, retain native vegetation to enhance environmental comfort while providing relaxation and social spaces. The integration of electric vehicle and bike charging stations reinforces the project’s commitment to environmental sustainability.
Materials and branding for corporate identity
Material choices reflect the company’s identity. Large glass windows and brushed steel finishes highlight Podium’s technological nature. The color palette unifies existing and new elements, playing with contrasts between white, dark gray, and blue. White emphasizes the precision and cleanliness of production processes, dark gray adds depth, and blue symbolizes calmness, clarity of thought, and Podium’s commitment to energy innovation in the automotive sector. Coordinated graphics across various media reinforce brand identity, improve communication, and enhance navigation within the headquarters.


