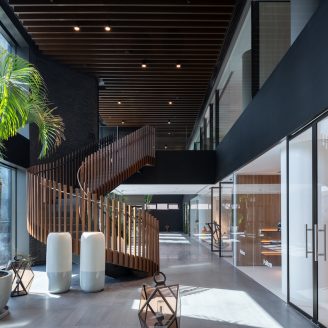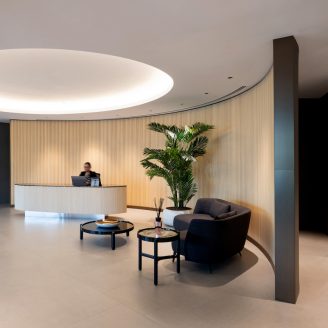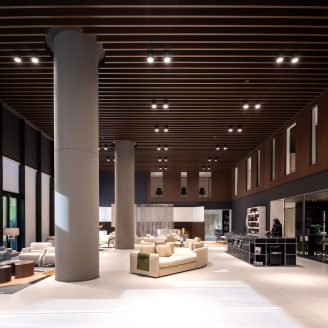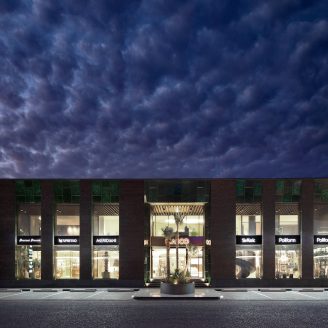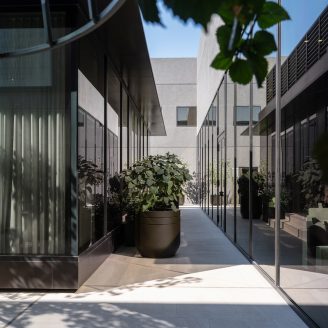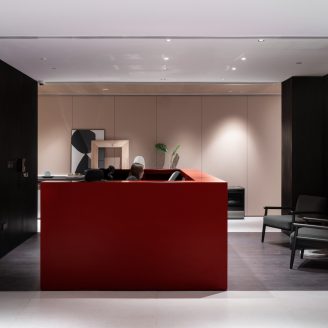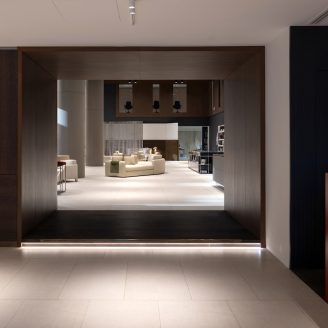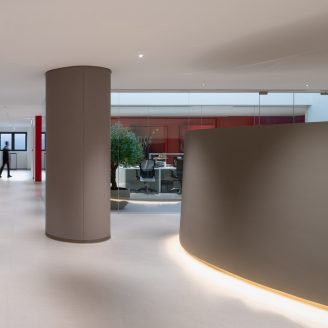In a new project for Nasco Group, the leading distributor of high-end design and lifestyle products in Kuwait and the UAE, Flaviano Capriotti Architetti has unveiled The Oasis. This new space in Kuwait City, where executive and operational offices, and a showroom take place, is set to become a dynamic hub, combining work, creativity and innovation. It covers approximately 6,000 square metres and is located in the bustling Shuwaikh Area of Kuwait.
A key feature of the project is the Oasis Gallery, which serves as a buffer zone between the city’s vibrant energy and the showrooms and offices’ serene interiors. The Gallery is not just a transitional space; it is an elegant public area that orchestrates the movement between the ground floor and first floor private offices. Imagined as a botanical escape, the Gallery takes on the form of a large greenhouse, where nature provides a regenerating retreat from urban chaos.
Envisioned as a sanctuary amidst the desert, this garden is crafted to evoke a sense of tranquillity and serenity. The space is enhanced by natural materials – basalt stone floors, dark terracotta walls, wooden slatted ceilings and stairs, and bronze window frames. The outdoor furnishings, crafted from enamelled Etna lava stone and set against Murano glass, are cloaked in lush green tones, echoing the sensation of a natural oasis.
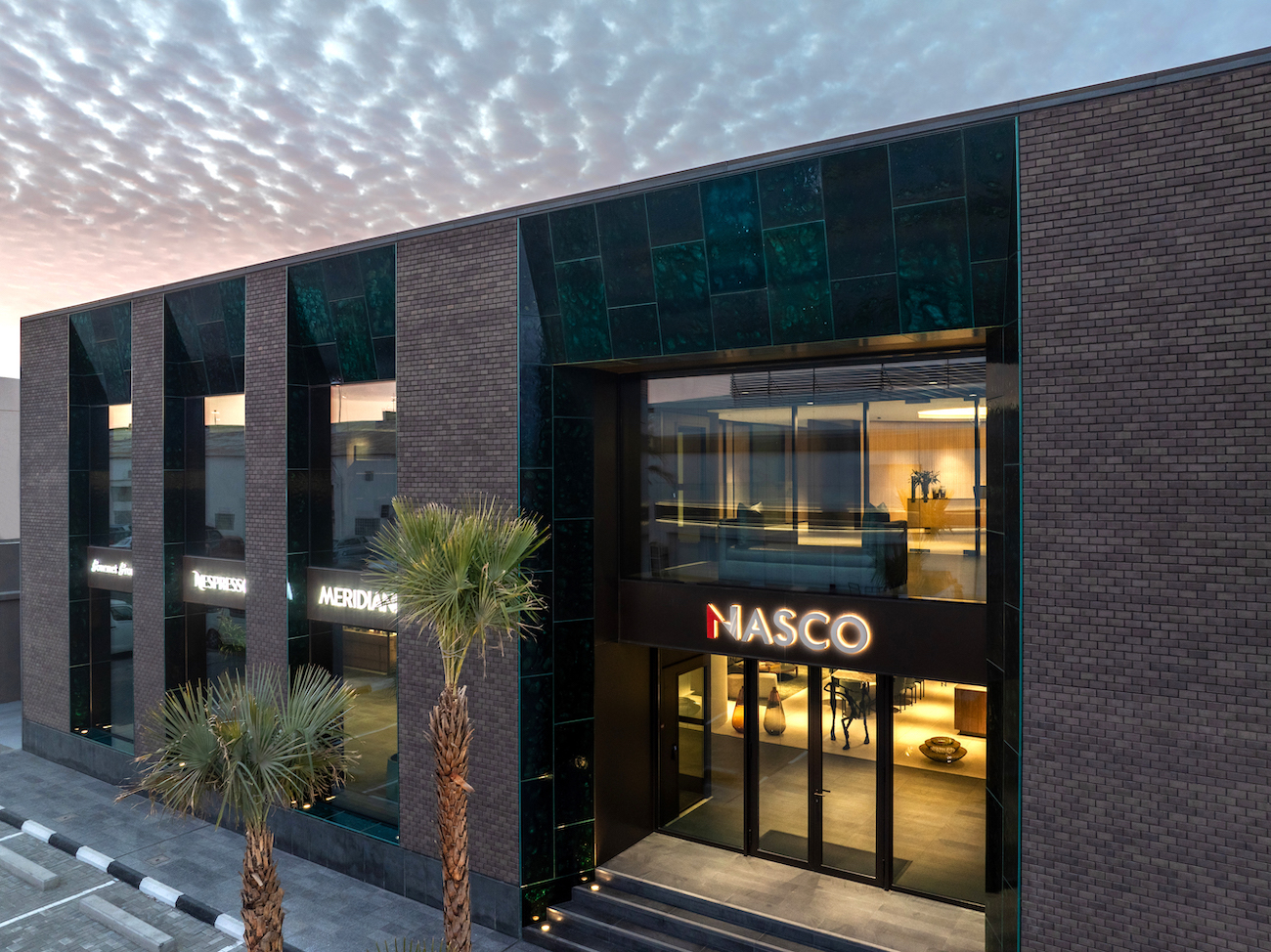
The concept of an “oasis” transcends the idea of a physical location; it is a fluid, immersive environment encouraging movement, interaction, and inspiration. Curved lines and soft surfaces gently guide visitors, creating a flow between the architecture and those who experience it.
The project develops across three levels: a storage basement, a ground floor showcasing international brands, and a first floor for Nasco Group’s headquarters.
The Oasis is defined by a meticulous selection of materials and textures, lush green spaces, and an emphasis on natural light and spatial fluidity—elements that forge a fresh, narrative-driven approach to architecture.
The building’s façade, crafted with dark bricks and large glass expanses, includes details in green-enamelled lava stone and Murano glass, imbuing the structure with a monumental quality. This blend, inspired by Italian Rationalism, combines the solidity of brickwork with the lightness of wide glass windows, resulting in architecture that is strikingly distinct and warmly inviting.
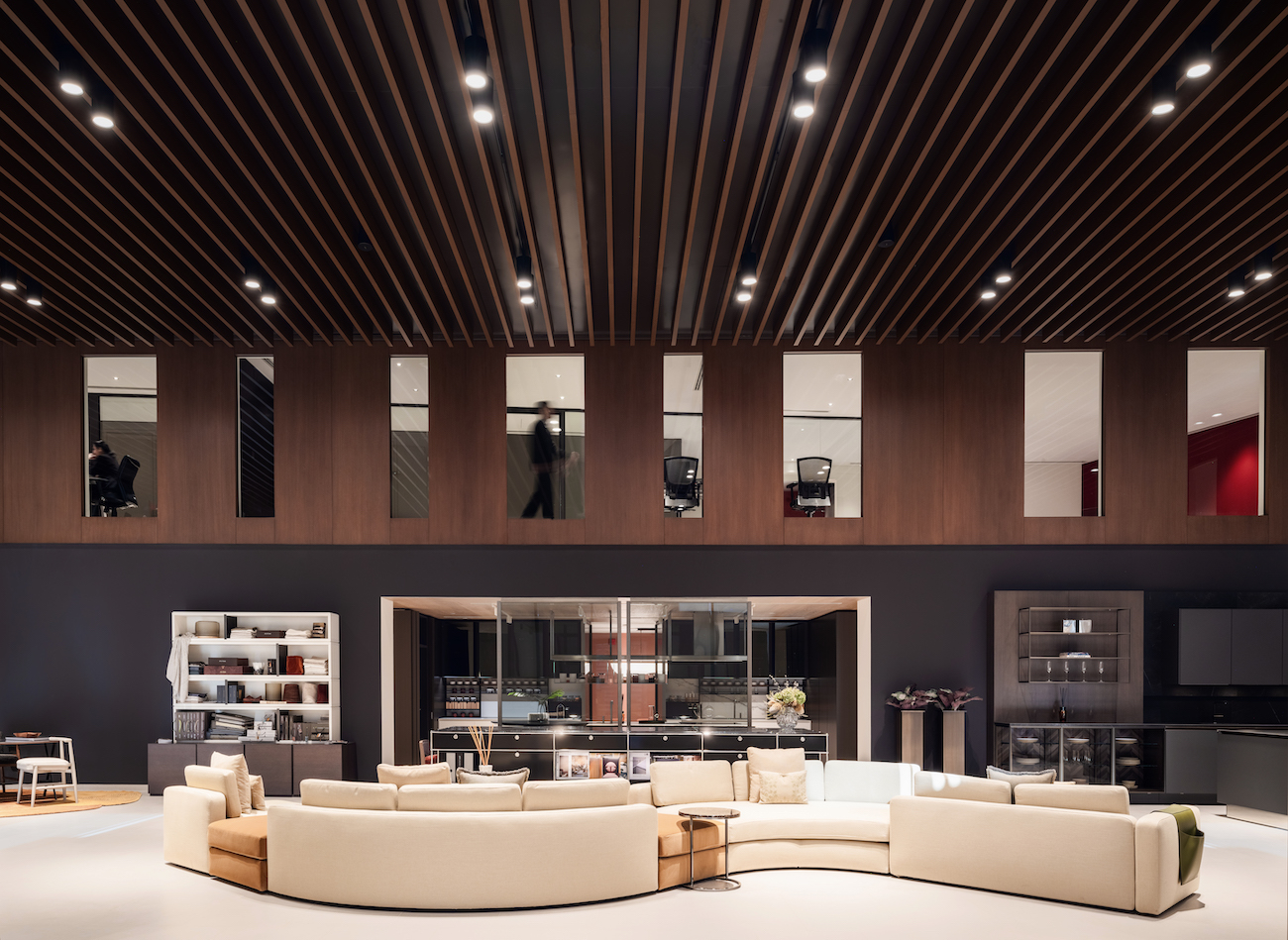
The 2,000-square-metre ground floor showroom has a layout crafted to showcase the finest brand collections, celebrating the tradition of craftsmanship and innovation at the heart of contemporary interior design. A semi-helical wooden staircase and a central 85-square-metre glass pavilion in the patio—designed as an event space—add visual and functional continuity across the rooms.
The first-floor open space, reserved for Nasco Group’s corporate offices, demonstrates the design’s versatility, adapting to various work needs while retaining aesthetic elegance and practical functionality. As visitors progress through the space, they are invited on a journey through textures, colours, and volumes, with architectural elements such as brick-red laminate panels and light wood cladding, enhancing the welcoming ambiance.
These walls, which evoke and inspire movement, are reminiscent of Richard Serra‘s steel sculptures. His works delve into space, weight, and perception, using curves and dynamics to guide visitors into an immersive experience. Their sinuous, light wood surfaces do more than define boundaries: they tell an immersive architectural story.
The addition of an inner courtyard on the first floor, inspired by the traditional patio, brings natural light into the heart of the building, filling the space with brightness and a sense of openness. This space, enriched with greenery, strengthens the connection between architecture and nature—capturing the essence of an oasis retreat.
Flaviano Capriotti Architetti’s new architectural creation becomes a cultural and creative bridge, combining Italian architectural vision with Kuwait’s dynamic setting.


