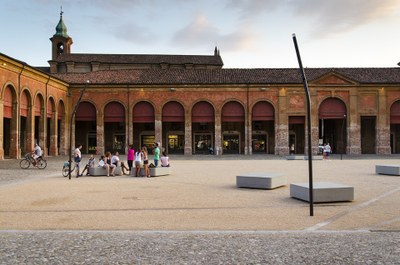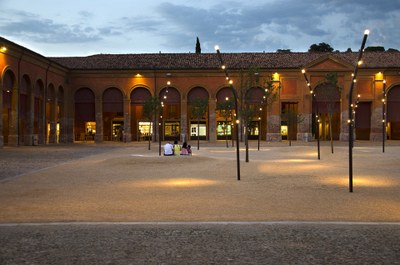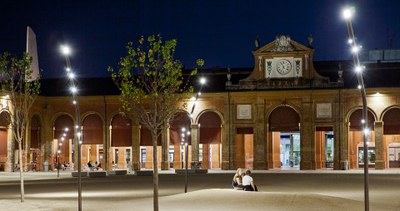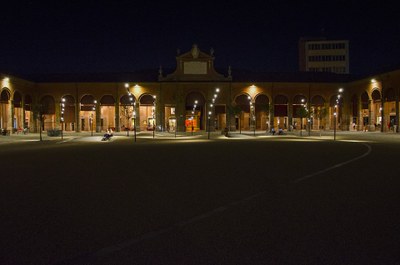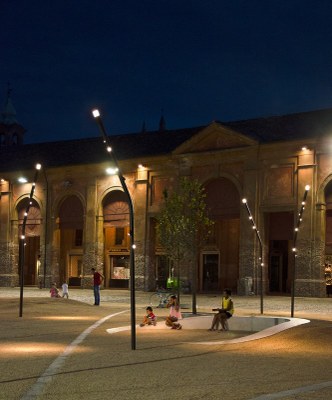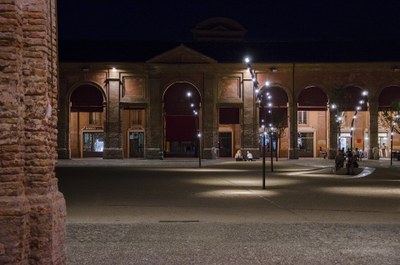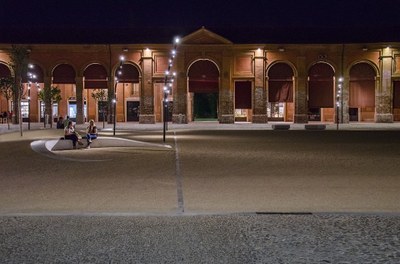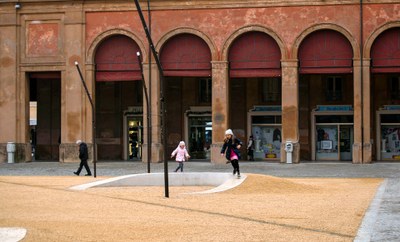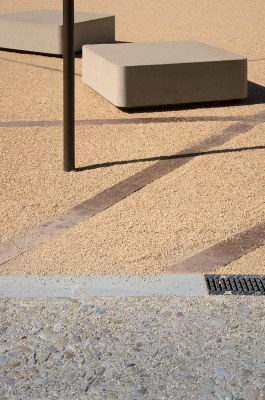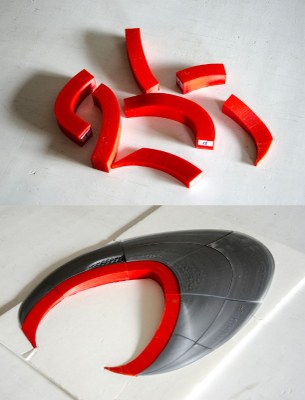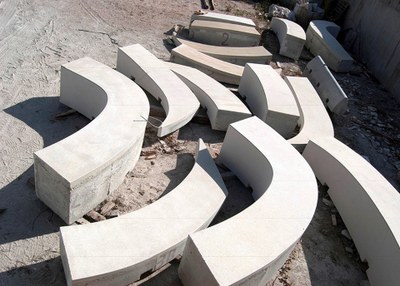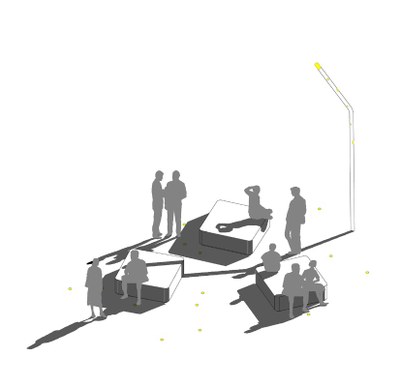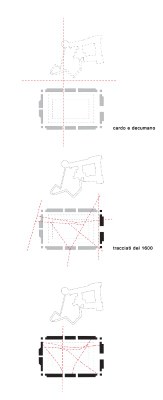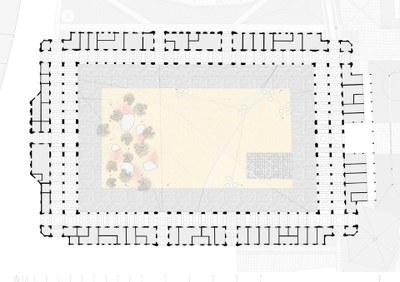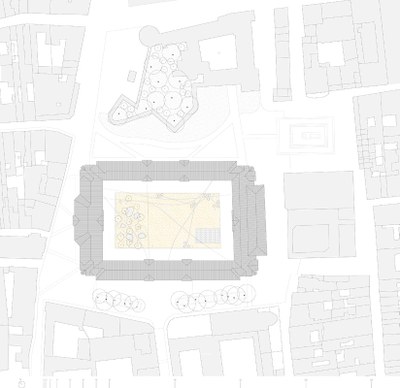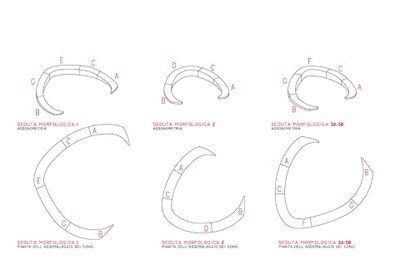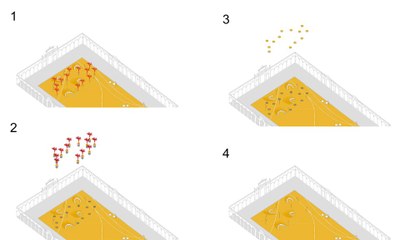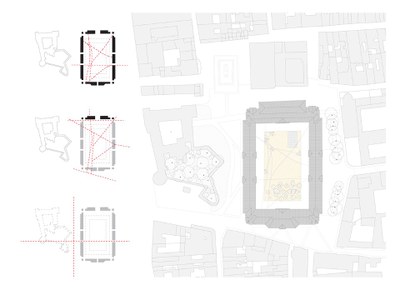Can a picture inspire an architectural project? Yes, it can. It’s happening in the center of Lugo (Ravenna) where the central area is dominated by the Pavaglione, an 18th-century emporium historically used for the silk trade, located along the Via Emilia urban system.
An image of Pavaglione taken by the Italian photographer Olivo Barbieri in 1982 (included in the iconic book Viaggio in Italia, edited by Luigi Ghirri) has been the inspiration for the Italian studios stARTT and P’ARC to design the urban renewal of the square, characterised by a large porticoed court.
The project carefully reads the signs present in the (micro) landscape of the square and the path that recalls the cardo of Roman centuriation divides the space into two parts: a larger, open and flexible, designed to host events and large cultural events, and a smaller, intimate and tree-lined, dedicated to everyday life.
Moreover, the architects decided to keep the original cobblestone in the perimeter part with a continuous bituminous mantle in the central one; the intervention consists of the application of new and measured signs on the square: long Corten bands mark the historical traces, white curved concrete seatings corrugate the ground and generate meeting spaces, a constellation of monolithic chairs enliven the margins of the wider portion of the court, some poles house lights at different heights and sizes.
Finally, each piece of furniture is unique to create a unique relationship with the place and its imaginary.


