Liveability and sociability for a workplace full of light and nature. Italian architecture studio Park Associati has designed the project to refurbish the central building of the office complex at Cassina de Pecchi, in the northern outskirts of Milan, redesigning services for the companies present on the site and also improving the spaces outside the complex that so far have been used exclusively as parking lots.
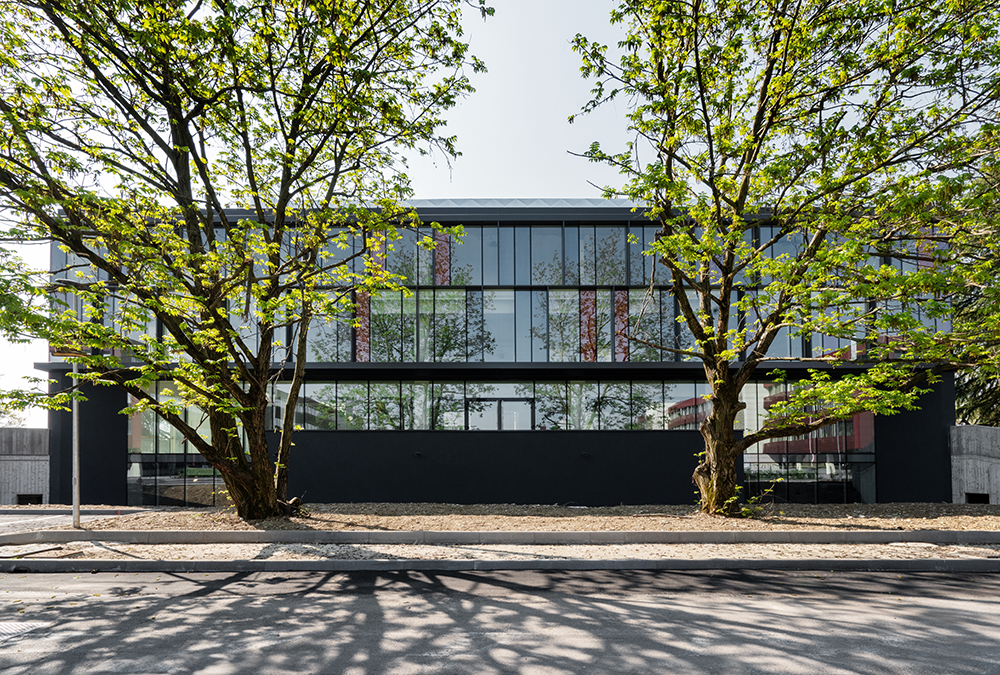
The building includes new spaces for catering, event areas with two new meeting rooms seating up to 25 and 99 people respectively, a fitness area, as well as new socializing and smart working spaces; in addition, the project makes the structure more connected with the surrounding area by creating new access ramps leading directly to the canteen area on the mezzanine, whereas the services located in the basement open up onto the outdoor space, which is transformed into a green area surrounded by large trees.
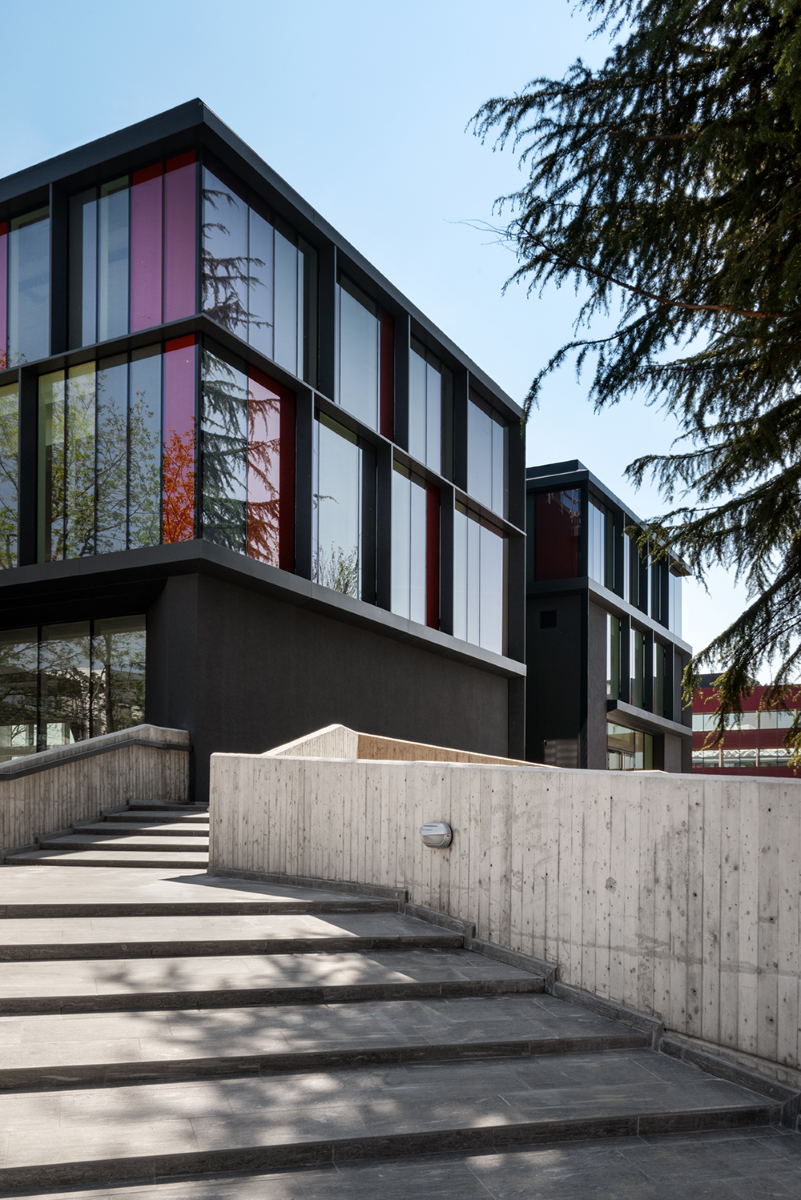
The other guideline of the refurbishment is light: thanks to the new layout, all services have been grouped into more compact blocks inside the building or in the basement, and the entrance opens onto a vast double-height environment, brightened by windows on three sides and by the large skylight on the ceiling.
The proposed space is a large white box, overlooked by a scenic staircase leading to the upper floor: it is clad with matt black-painted sheet metal and breaks the parallelepiped’s horizontal monotony, becoming a form in its own right, a streamlined sculpture.
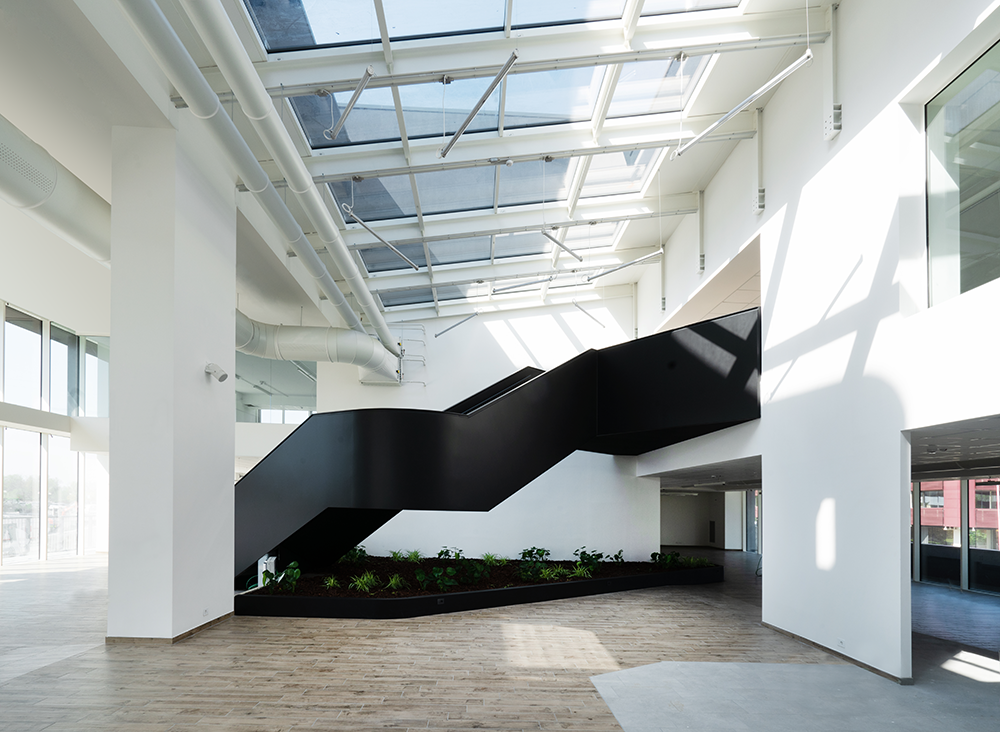
On the upper floors the area features open spaces, meeting rooms of various sizes and two lounges: the one on the first floor can host private lunches and offers a view of the outside spaces and the entrance hall, while two conservatories have been created on the second floor for small meetings; aimed at those who do not have the need to access the urban area for business these types of services represent a novelty for the whole area that gravitates around the inner suburbs north-east of Milan.
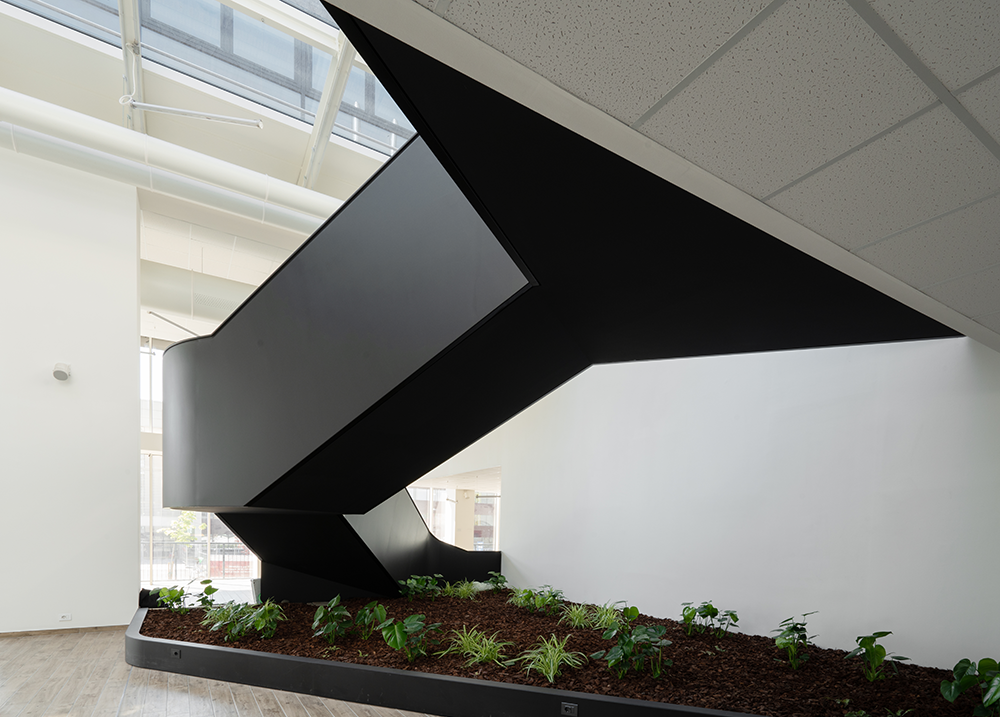
The exterior of the building has also been the object of thorough refurbishment, thanks to a completely transparent façade system crossed by metal pilaster strips on the upper floor: the masonry sections are painted in a stylish anthracite colour; finally, a terrace was created on the south-facing part of the first floor, an ideal place to stop for a break.
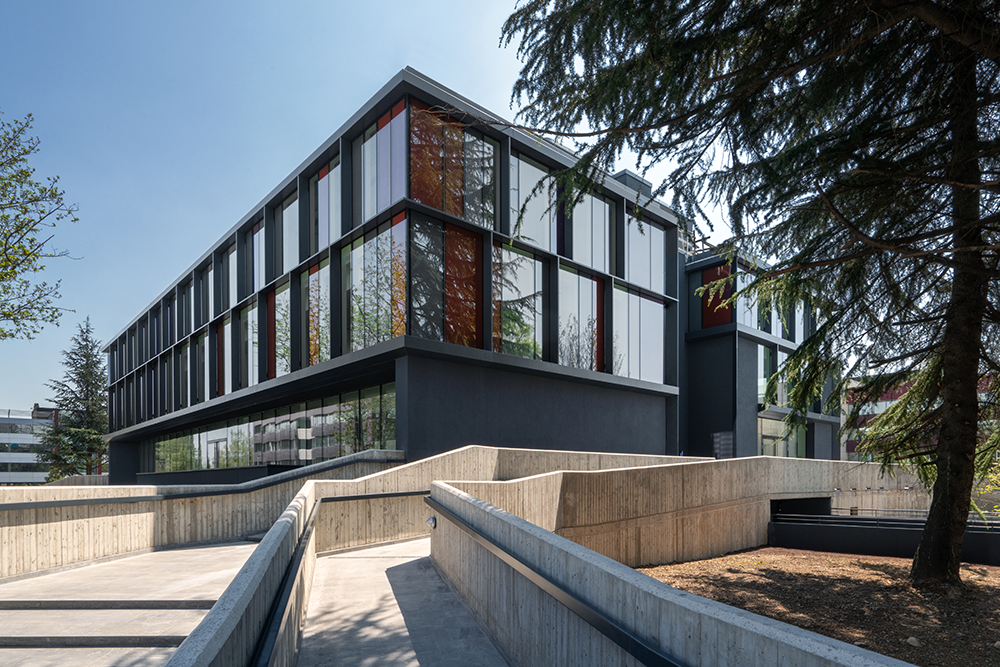
In addition, there are new pedestrian paths, planting and flooring with fixed and movable equipment for outdoor work and breaks in the fresh airhere is also a parking area where bikes can be rented to reach quickly the Cassina de Pecchi underground station, just a few kilometers away, as well as an area for recharging electric vehicles.
A new concept of workplace focused on well-being.


