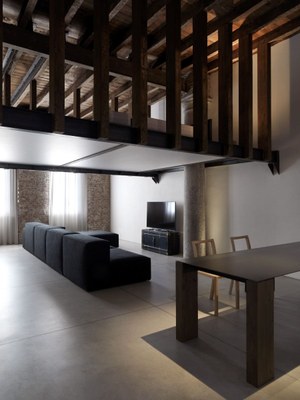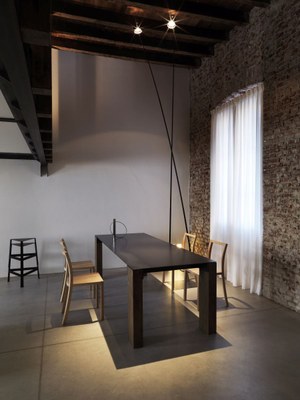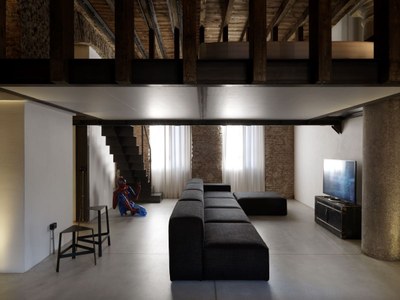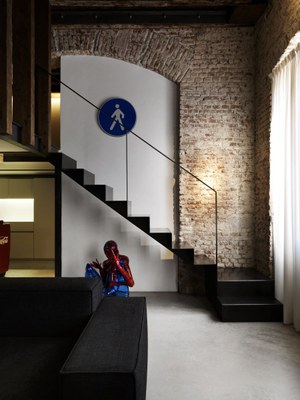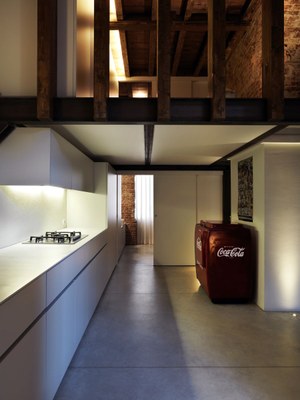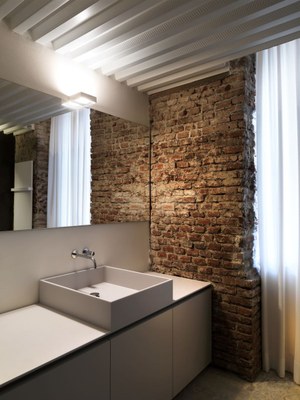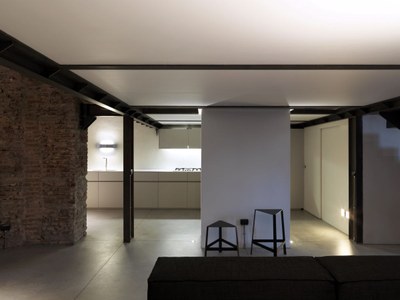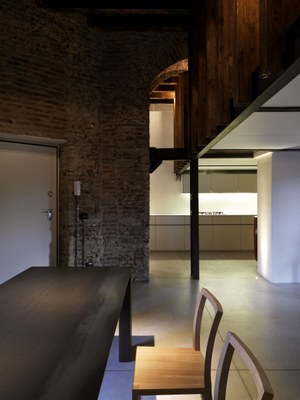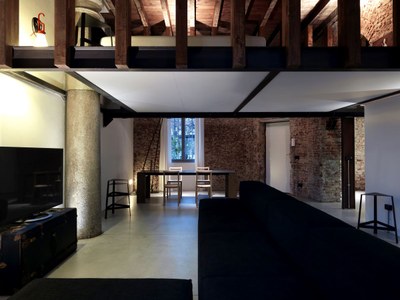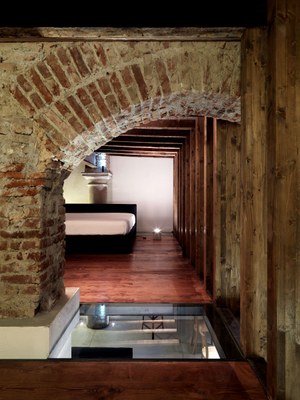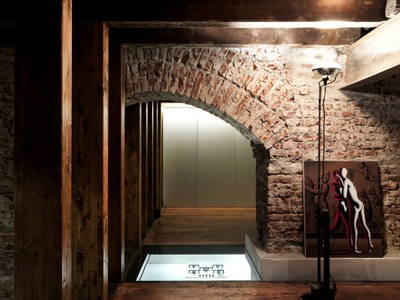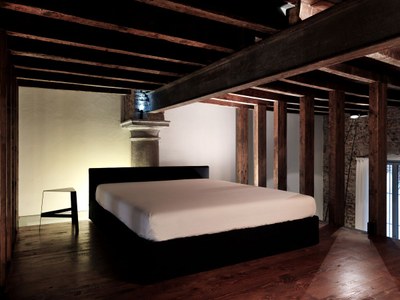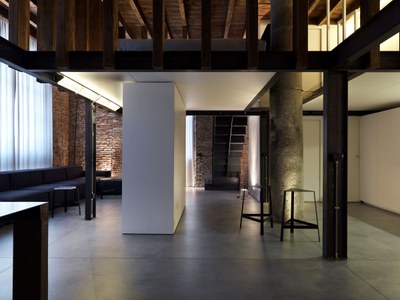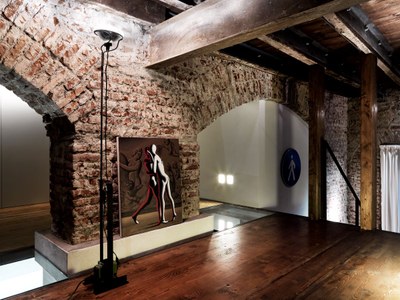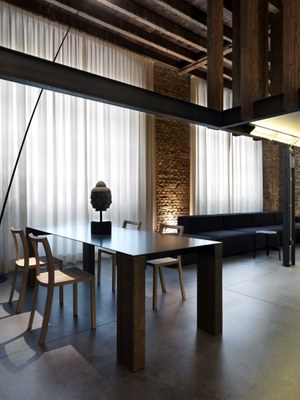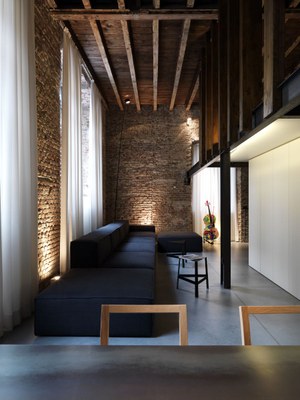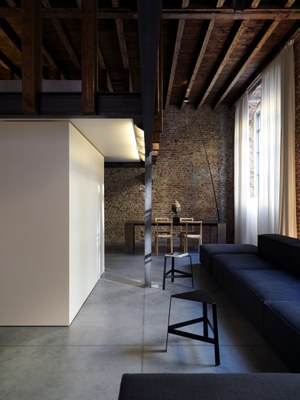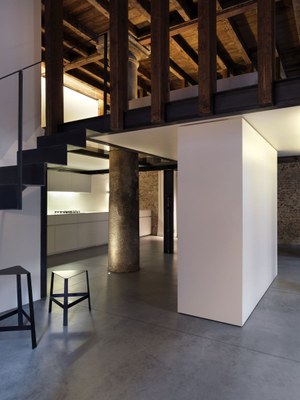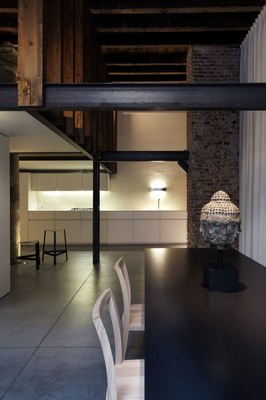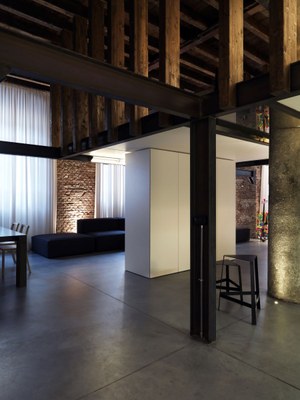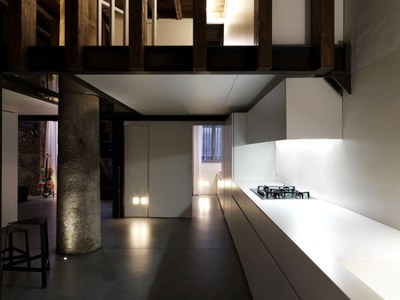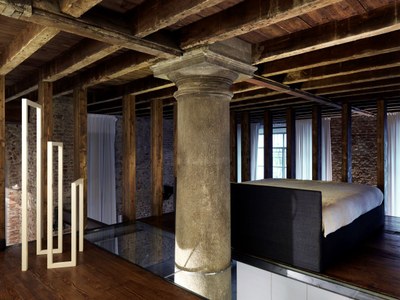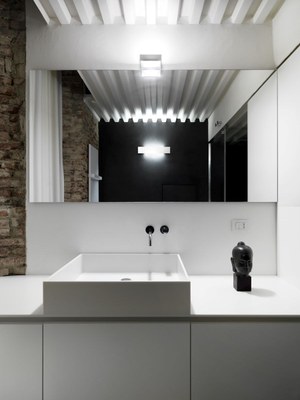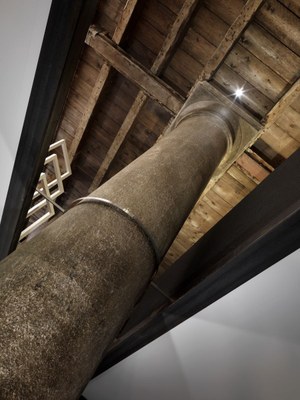Two metropolitan twin lofts originated from the renovation of a single industrial building: the dream of two brothers comes true thanks to the intervention by the architect Federico Delrosso, who designed Loft Go and Loft Jo in Milan, two dwellings with equal surface and features but customized.
The project develops along the longitudinal axis of the building, setting a new metallic axial structure, which supports the new mezzanine level, detached from the perimeter walls.
Connected to the structure, the new blocks for services are built to perceive the different areas of intervention, while the mezzanine level is partially closed by vertical supporting props, which are ideally connected to the existing roof framework, as if the new structure were suspended: an illusory game that becomes the main feature of the project, like a backbone that manages spaces and functions.
In addition, on the mezzanine floor, near the stone columns and the structural bearings, glass cuts were opened to give a vertical height view to the area below and enhance the existing structure.
Finally, all the original perimeter walls are left exposed, while the new part is plastered and painted to highlight the cohesion of the two interventions, whose style is conservative and contemporary at the same time.
In conclusion, architect Delrosso explains:
“I think the profession of an architect is a multi-faceted dimension, composed and articulated on several levels and in different directions but capable, through the design synthesis, to always arrive at a homogeneous set of different factors. In every project I always try to work by subtraction, to leave space to look and imagine, but I would not define myself as a minimalist, indeed, I always try to create a balance between lightness and warmth both on a structural and conceptual level.“
Photography is by Matteo Piazza.


