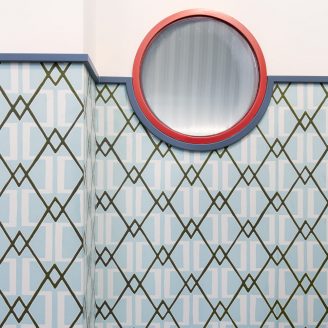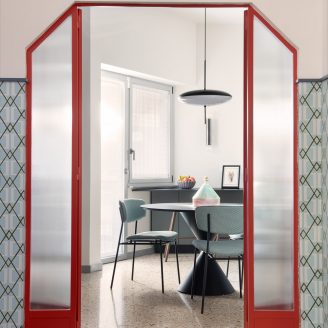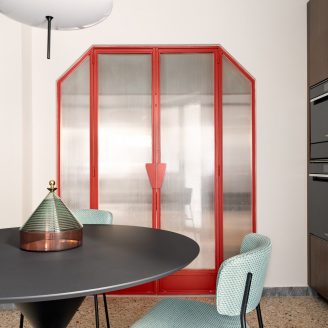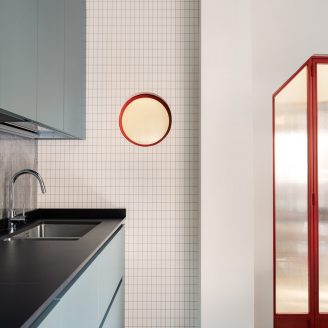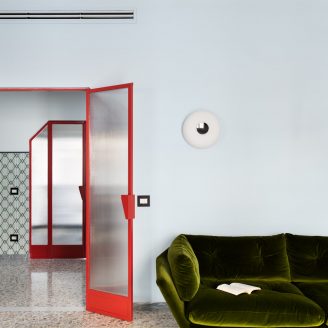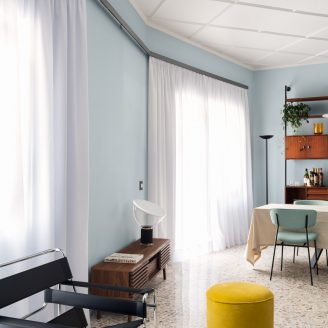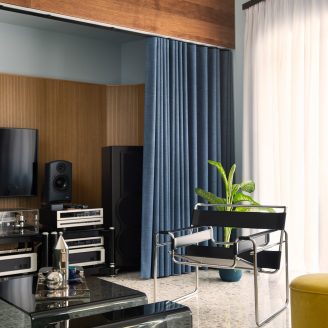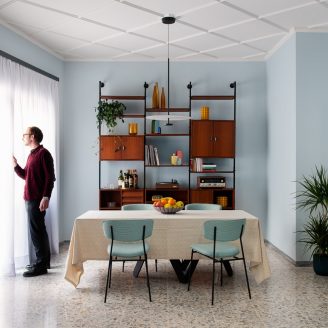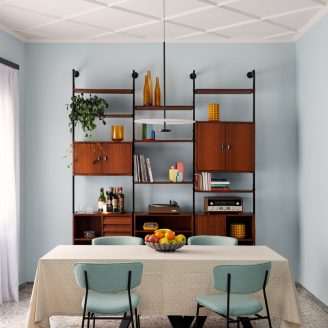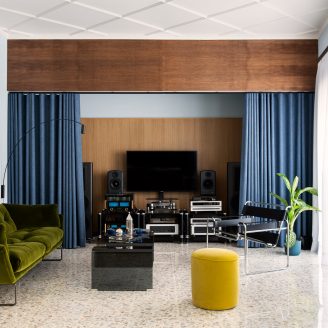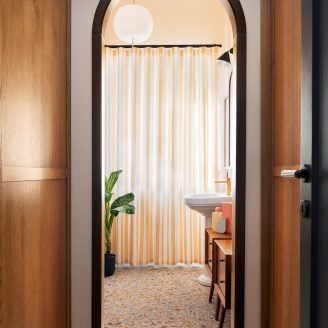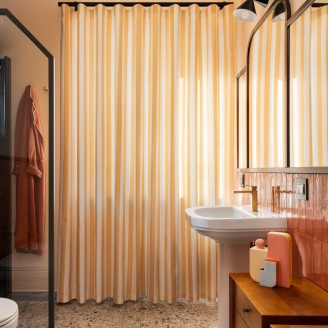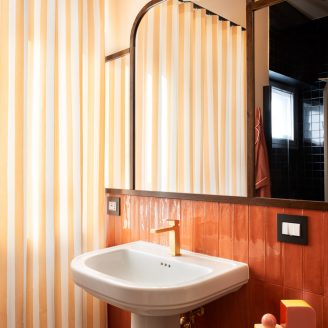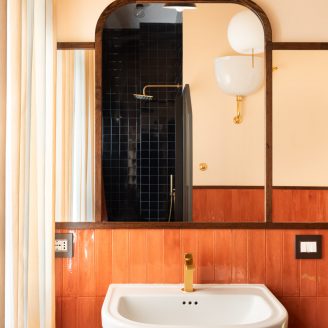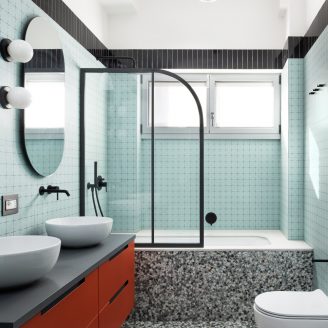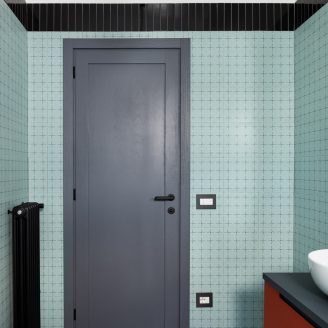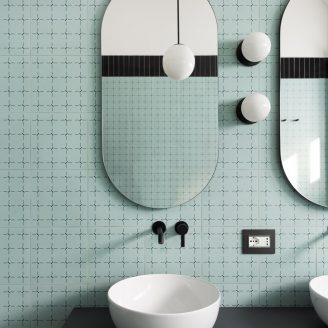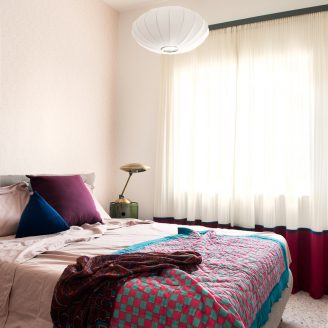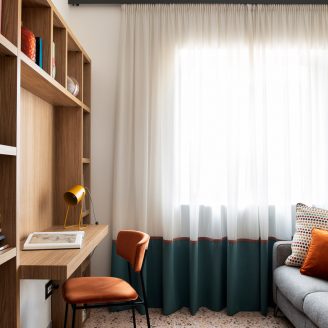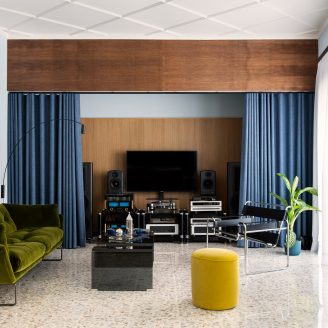In the bustling district of Conca d’Oro in Rome, a densely populated neighborhood north of the Aniene River, a tributary of the Tiber, a residential project emerges and redefines the narrative of domestic space with sensibility and profound respect for its existing context: VDS House. Designed by 02A studio, this 130 sqm residence, completed in 2024, is conceived as a masterful “variation on the theme of a 1960s score”.
The building housing VDS House is a 1960s four-story structure, characterized by a brick-patterned facade and signature cruciform concrete pillars that support a prominent canopy on the ground floor. It’s described as a solid, rational structure—one that quietly wears its age. The project by 02A studio has here brought to life a measured apartment. The interventions, though profound, appear as a natural outcome of the relationship with the architectural object, seeking quality and welcoming appeal while respecting the pre-existing identity.
The apartment’s original layout was largely well-composed and has been left largely intact. Modifications were minimal, focused primarily on reorganizing the sleeping area and bathrooms. The long hallway, a key element in space distribution, has been cleverly split into two segments: the first portion connects the shared living spaces, while the second leads more discreetly to the home’s private quarters. This distinction is marked by the extensive use of wallpapered boiserie, which is bold and decorative at the entrance, becoming more serene and measured in the sleeping area.
One of the project’s most distinctive features is the axial backbone, an intrinsic distributive element of the original layout, which is interrupted by an orthogonal segment. Here, two diamond-shaped openings frame twin glass panels in a striking lacquer-red, visually linking the two “exposures” of the building.
The original terrazzo flooring has been preserved and celebrated, along with the bardiglio marble baseboards. Their chromatic presence inspired the color palette of the living area: shades of cerulean and dusty grey create a calm, neutral shell where furnishings and details stand out without noise. The compositional invention extends to the ceiling, where an irregular geometry of the living room’s facade suggested an ornamental plasterwork treatment1 to give an irregular and dispersive spatiality, playing with light and depth.
At the far end of the living space, a curtain conceals a wall clad in acoustic panels, designed to cradle a high-fidelity sound system—one of the owners’ passions. This creates a moment of intimacy and analog pleasure, nestled within the home’s public heart.
The bathrooms also received particular attention: the guest bathroom, preceded by a compact laundry area, offers a welcoming and romantic space. The grid-patterned flooring with autumnal tones and ceramic tiles, combined with natural marble fixtures, evoke the geometries of the 1960s. The second bathroom is distinguished by geometric and chromatic rigor, with strong tones and accentuated contrasts, creating an almost clinical atmosphere that finds its value in extreme functional clarity.
VDS House represents a successful marriage between respect for the building’s identity and deep design innovation, culminating in a home that is at once welcoming, sophisticated, and functional.


