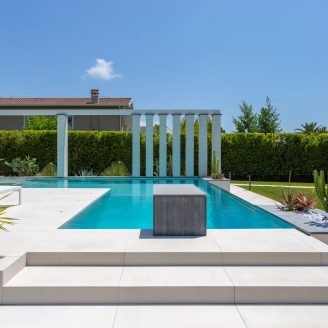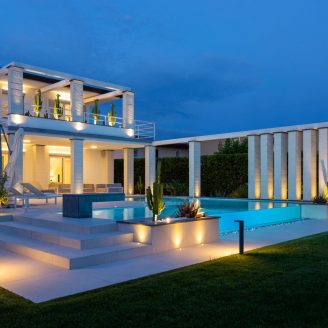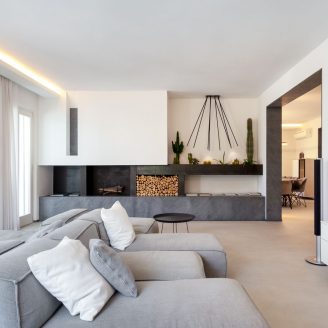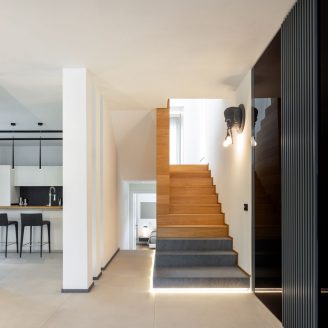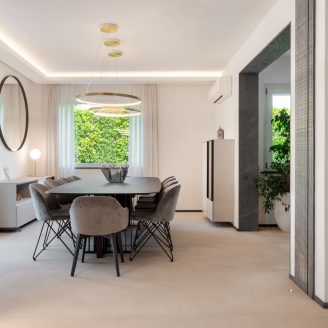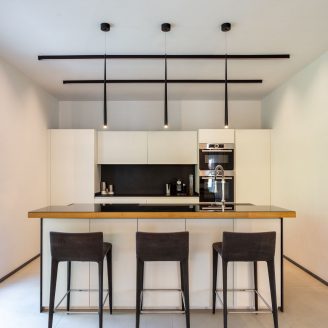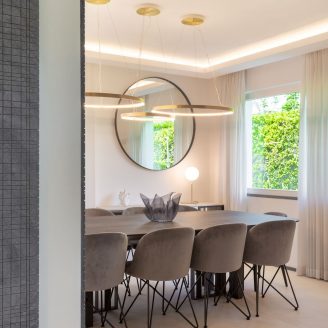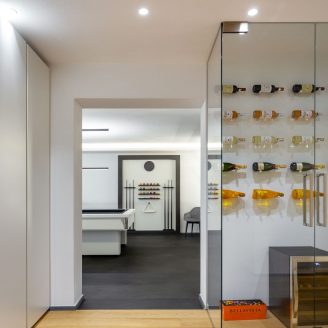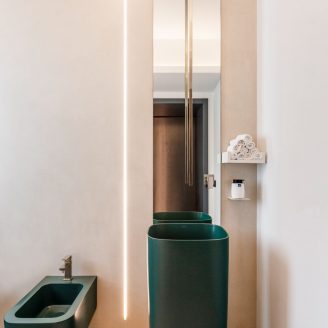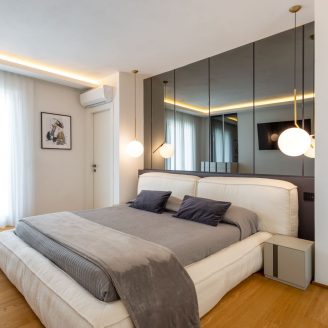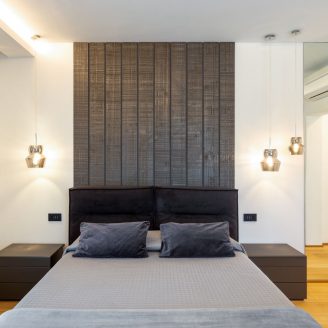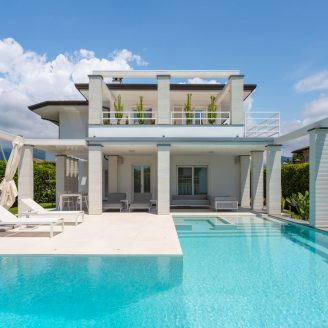Michele Vitaloni + Partners oversaw the restyling of Villa Due in Forte dei Marmi and reinterpreted the canons of residential architecture typical of the Tuscan coast in a contemporary key, focusing on essential lines, refined material continuity and interaction between architecture and furniture design.
The total white façade is enriched using the native Pietra di Cardosio, worked with geometric cuts and textures, and by the skilful mix with large porcelain stoneware slabs.
In a context where the centuries-old olive trees blend with a tropical landscape, typical of Vitaloni’s concept, the distinctive element of the project is the pool: with the use of glass, the water remains suspended in midair offering a suggestive view, creating the main scenography of the project. The protagonist of the outdoor is the sequence of grooved columns in Pietra di Cardosio, repeated throughout the profile of the villa.
The refurbishment involved all three levels of the house—ground floor, mezzanine and first floor—redefining the spaces with particular attention to the continuity between inside and outside.
The living space develops around a built-in fireplace, conceived not only as a functional element but also as the aesthetic focus of the space. The inclusion of the fireplace in a continuous cut, which extends to the area dedicated to the storage of firewood, creates an effect of linearity and visual coherence.
Inside, the designer extended the kitchen and created an adjacent outdoor area equipped with a motorized curtain that allows to choose between an outdoor dining, or a space sheltered from the rain.
The project stands out for the contrast between the minimal lines of the architecture and the typical Tuscan shutters but maintaining a balance between contemporaneity and tradition. Without demolishing any walls, the architect enhanced the existing structure through the choice of materials, lighting fixtures and furnishing accessories, relying on excellent brands such as Living Divani, Flexform and Kamran, which always accompany his creations.
The interior spaces of Villa Due were designed for a functional living experience. The living area opens into a large single space, where the kitchen, dining area and living rooms communicate with each other, creating a visual continuity that extends to the outside, emphasized using white stoneware for the floors. On the first floor there are three bedrooms, each with its own bathroom, while a fourth bedroom with attached services is located on the mezzanine.
The wooden staircase leading to the upper floor stands out as a central element of the space, enhanced by lighting at the base that highlights its profiles and underlines its elegance, creating a refined play of light and shadow.
The colour combination of grey, brown and white plays a fundamental role in giving character to the environment. Grey, used for the finish of the fireplace and adjacent surfaces, gives a contemporary look, while the dark brown of some details introduces a note of warmth and naturalness. The contrast between these two colours, which coexist with the white and neutral tones of the floors, accentuates the depth of the space and creates a balance between rigour and domestic welcome.


