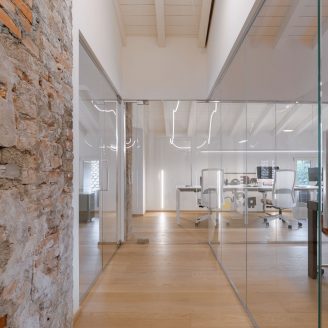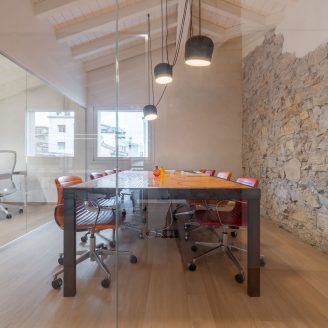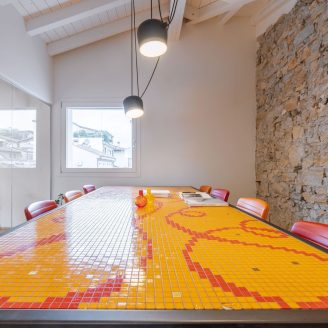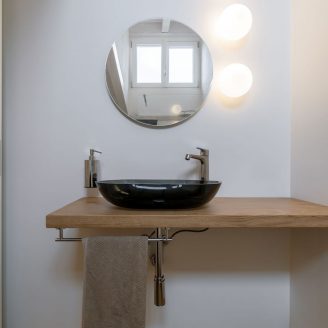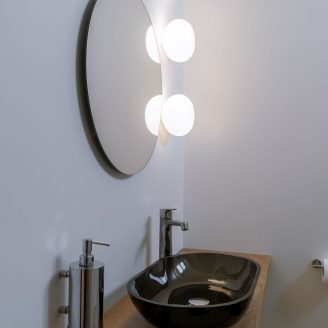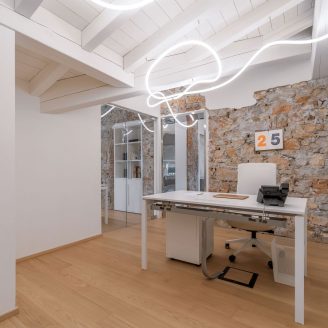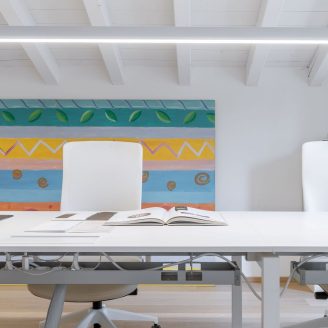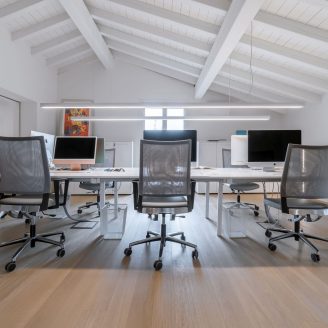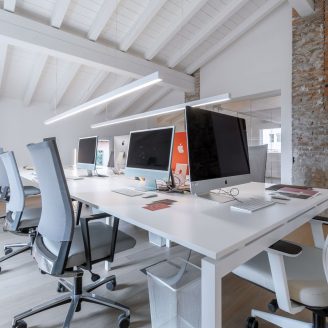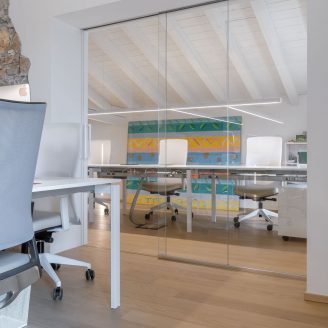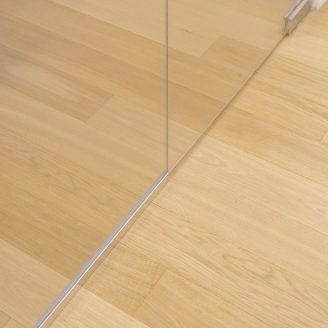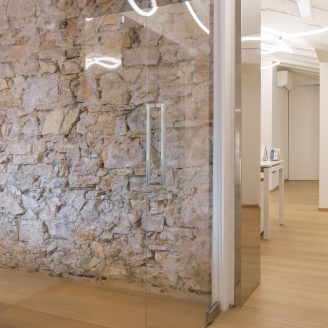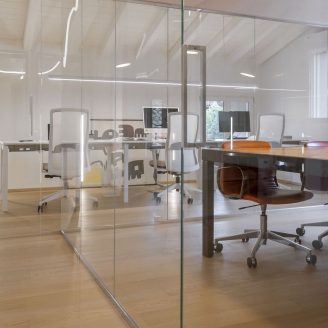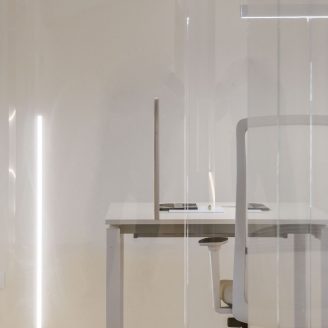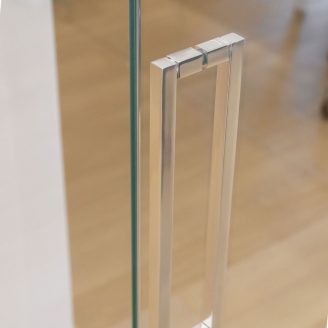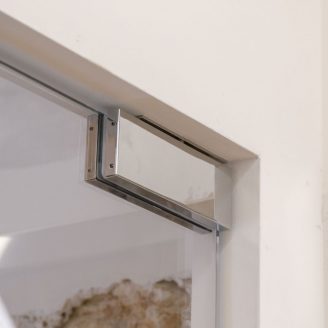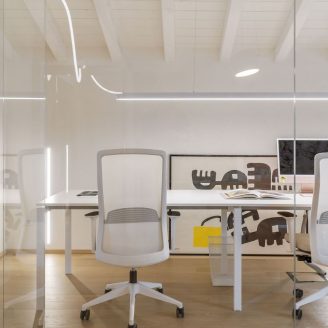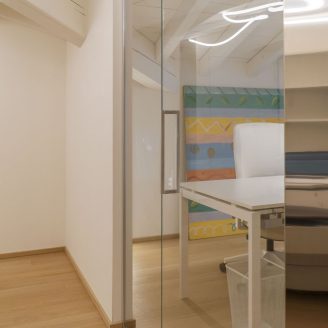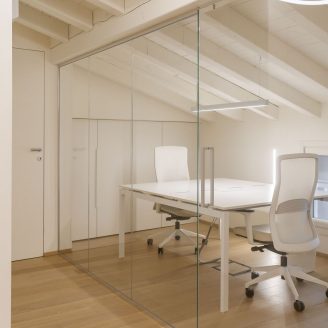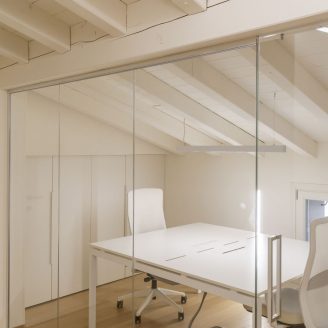Zupelli Design Architettura (ZDA), a studio led by Carlo and Ezio Zupelli, has completed an ambitious renovation, interior design, and contract project for the new headquarters of Innovazione Agency in Brescia. The work, completed in June 2025, aimed at the radical transformation of an unfinished attic located on the top floor of a building in the heart of the historic center of the city, converting it into a contemporary, bright, and fully functional workspace.
The Innovazione Agency project, covering an area of 110 sqm, unfolded within a volume characterized by a pitched roof volume with exposed wooden beams. One of the key elements of the intervention was the restoration and whitewashing of these beams, a choice aimed at significantly amplifying the perception of light and space. ZDA followed all phases of the work, from the initial concept development to the supply of furnishings, pursuing the goal of creating environments that were both welcoming and organized, and suited for office work.
The aesthetic was defined by a carefully curated color palette. The light tones of the walls and ceiling establish a harmonious dialogue with the warmth emanating from the natural oak flooring. To maintain a clean and elegant overall aesthetic, all fixed and movable furnishings, supplied by Riva 1908 and Falegnameria Loda, were chosen in white.
A distinguishing feature of the interior design lies in the material juxtaposition between old and new (or “contrasto materico tra antico e contemporaneo”). The project included a meticulous conservative restoration of a portion of the original stone wall. This stone, which has been preserved and highlighted, stands in sharp contrast to the clean and modern lines of the surrounding design elements.
Great emphasis was also placed on the lighting, which was structured on two distinct levels. Technical lighting, strategically placed (supplied by Gea Luce), ensures optimal visual comfort at every workstation. This is complemented by decorative lighting, specifically designed to characterize transitional areas, such as the corridor, enhancing their atmosphere. To support light diffusion and maximize visual openness, the internal partitions were made entirely of transparent glass (by Vetreria Carlo Rossi).
Through disciplines ranging from architecture to interior and product design, ZDA transformed a structural challenge into a modern workspace, demonstrating how the integration of natural materials and minimalist design can coexist with historic heritage, reflecting the rigor of their design idea.


